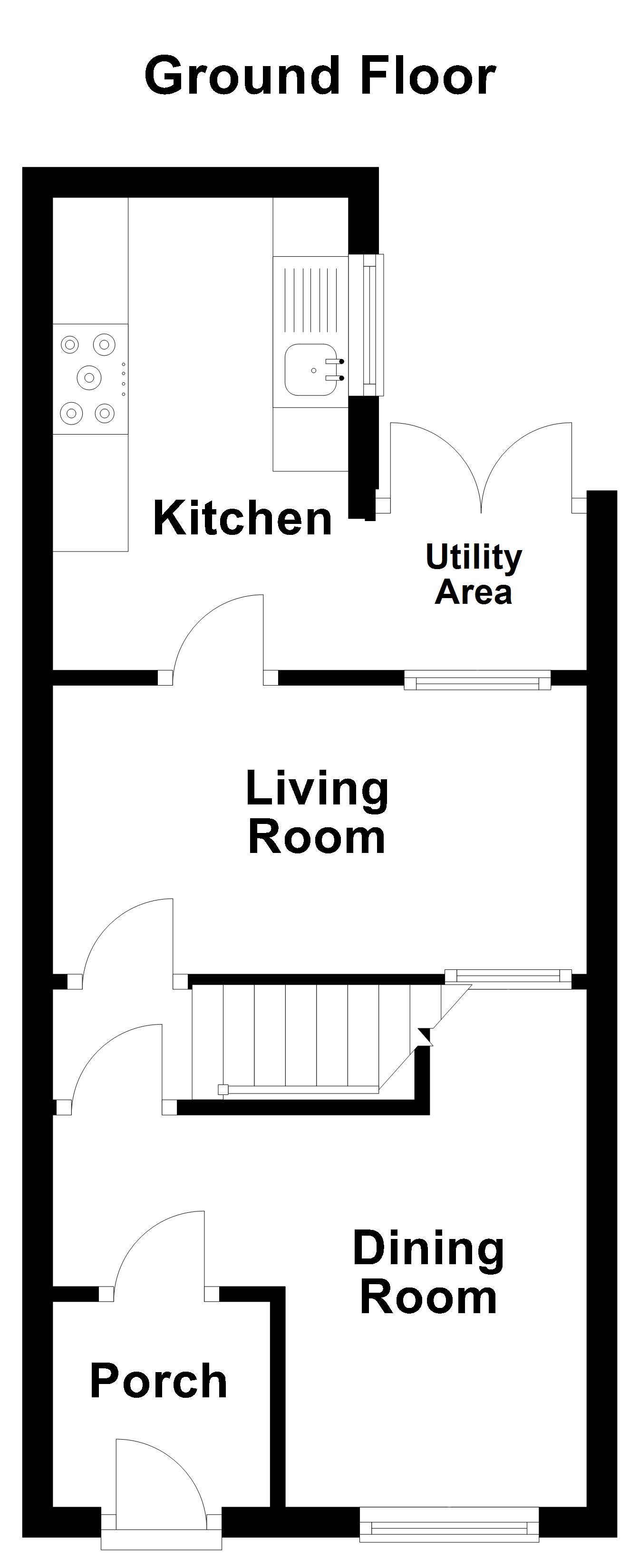2 Bedrooms Terraced house for sale in Leigh Road, Worsley, Manchester M28 | £ 180,000
Overview
| Price: | £ 180,000 |
|---|---|
| Contract type: | For Sale |
| Type: | Terraced house |
| County: | Greater Manchester |
| Town: | Manchester |
| Postcode: | M28 |
| Address: | Leigh Road, Worsley, Manchester M28 |
| Bathrooms: | 2 |
| Bedrooms: | 2 |
Property Description
Briscombe Nutter and Staff are delighted to present a two bedroom, terrace house, located within Boothstown. Close to local amenities including shops, bars and restaurants, this property also benefits from being within close proximity to local motorway links and local transport link into Manchester City Centre, Media City and the Trafford Centre. Comprising of a Porch, Dining Room, Living Room, Kitchen and Utility Area on the ground floor. The first floor offers two double bedrooms, both with a private bathroom. Bedroom one benefits from a beautiful balcony that overlooks the garden. To the rear there is a garden area, that includes a garage offering off road parking, with access via the rear pathway. Early Viewing of this property is Highly Recommended!
Porch Internal door leading to:
Dining room 10' 4" x 14' 2" (3.16m x 4.34m) Laminate wood flooring. Window to the front elevation looking onto the front garden. Window to the rear elevation, looking into the living room from an under stairs coving.
Living room 14' 2" x 13' 3" (4.32m x 4.04m) TV point. Laminate wood flooring. Window to both side elevation. One on looking into the dining room and one on looking into the utility area.
Kitchen 9' 8" x 7' 10" (2.97m x 2.41m) Tiled floor and part tiled wall. Integrated appliances including the hob. Plumbing for washing machine. Window to the side elevation
utility area 3' 9" x 3' 8" (1.15m x 1.14m) Window to the front elevation, on looking into the living room. Double doors to the rear elevation, leading into the garden.
Bedroom one 13' 4" x 14' 2" (4.08m x 4.33m) TV point. Internal door leading to the bathroom. Double doors to the rear elevation stepping onto a rear facing balcony with views of the garden.
Bathroom 9' 7" x 7' 9" (2.94m x 2.37m) Laminate wood flooring. Low level WC. Bath with over head shower. Vanity unit hand wash basin. Window to the side elevation. Part tiled walls. Inset spotlights.
Bedroom two 10' 4" x 14' 4" (3.15m x 4.37m) Largest measurements. Window to the front elevation. Internal door leading to the ensuite
ensuite 2' 11" x 8' 2" (0.89m x 2.51m) Low level WC and wall hung sink. Shower. Laminate flooring. Part tiled walls.
Garden Rear garden area, with access to pathway via gated and fenced area. Access to the garage.
Property Location
Similar Properties
Terraced house For Sale Manchester Terraced house For Sale M28 Manchester new homes for sale M28 new homes for sale Flats for sale Manchester Flats To Rent Manchester Flats for sale M28 Flats to Rent M28 Manchester estate agents M28 estate agents



.png)











