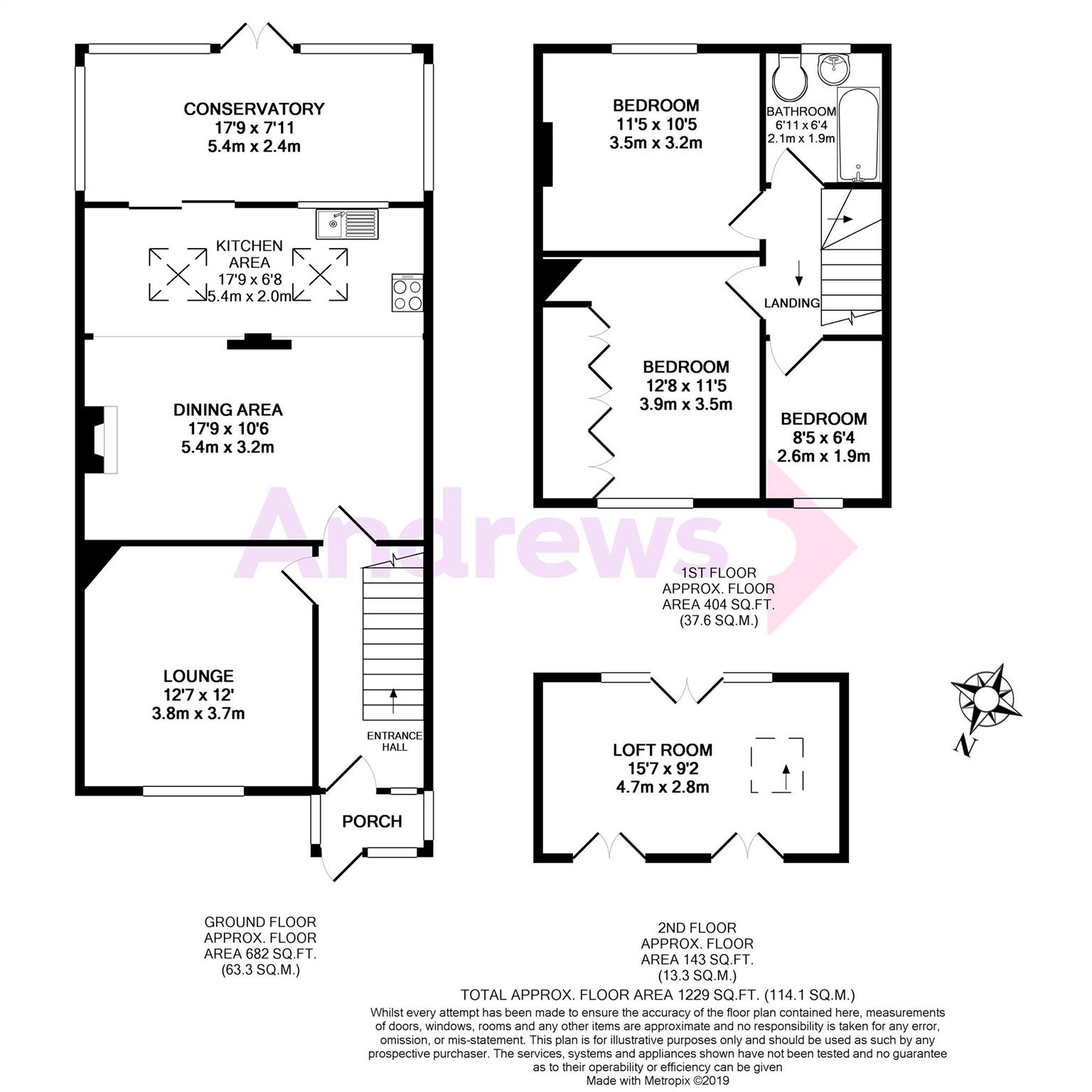3 Bedrooms Terraced house for sale in Lennard Road, Dunton Green, Sevenoaks TN13 | £ 390,000
Overview
| Price: | £ 390,000 |
|---|---|
| Contract type: | For Sale |
| Type: | Terraced house |
| County: | Kent |
| Town: | Sevenoaks |
| Postcode: | TN13 |
| Address: | Lennard Road, Dunton Green, Sevenoaks TN13 |
| Bathrooms: | 1 |
| Bedrooms: | 3 |
Property Description
The property offers deceptive accommodation with useful entrance porch opening into a tiled hallway that enters into the main reception with warming fireplace. There is a separate open plan reception extending to 20'7 x 18'1 max, comprising of a dining area and kitchen area, perfect for large dinner parties. The kitchen opens into a 18' x 6'8 conservatory with underfloor heating opening onto the southerly aspect 43' x 19'6 garden. The first floor offers 3 bedrooms and bathroom. From the landing is a fixed timber staircase to a useful 14'8 x 9'3 loft complete with radiator and Velux windows.
The property deserved internal viewing to appreciate the plentiful accommodation.
Porch
Double glazed windows to sides and front with double glazed entrance door with light
Entrance Hall
Double glazed opaque entrance door. Double glazed window to side. Staircase with cupboard under housing electric meter. Radiator. Tiled floor.
Lounge (3.89m x 3.66m)
Double glazed window to front. Radiator. Feature fireplace with hearth.
Dining Area (5.72m x 3.20m)
Fireplace with living flame effect gas fire. Radiator. Tiled floor.
Kitchen Area (5.28m x 3.12m)
Double glazed window to rear. Part tiled walls. Inset single drainer, single bowl sink unit with cupboard under. Range of base units with cupboards, drawers and worktops over. Range of matching wall units. Integrated electric double oven, gas hob with cooker hood over and integrated dishwasher. Plumbed for washing machine. Radiator. Skylight lantern windows. Radiator. Double glazed patio doors into:-
Conservatory (5.49m x 2.03m)
Double glazed windows to sides and rear. Double glazed French doors to garden. Tiled floor with underfloor heating.
Landing
Fixed timber ladder to loft.
Bedroom 1 (3.84m x 3.45m)
Double glazed window to front. Radiator.
Bedroom 2 (3.20m x 3.45m into fitted wardrobe)
Double glazed window to rear. Built in wardrobes. Airing cupboard housing hot water tank with shelving. Radiator.
Bedroom 3 (2.59m x 1.96m)
Double glazed window to front. Radiator.
Bathroom
Double glazed opaque window to rear. Part tiled walls. Panel enclosed bath with Mira shower over. Vanity wash hand basin. Low level w.C. Radiator.
Loft (4.47m x 2.82m)
Sloping ceiling. Velux window with blinds. Radiator. Tongue and grove pine timber cladding to walls and ceiling. Eaves storage to either side. Power points.
Frontage
Concrete driveway for part off road parking.
Rear Garden (13.11m x 5.94m)
Lawn. Flower beds/borders. Shrubs. Shed. Paved patio area. Gated rear access to walkway.
Property Location
Similar Properties
Terraced house For Sale Sevenoaks Terraced house For Sale TN13 Sevenoaks new homes for sale TN13 new homes for sale Flats for sale Sevenoaks Flats To Rent Sevenoaks Flats for sale TN13 Flats to Rent TN13 Sevenoaks estate agents TN13 estate agents



.png)











