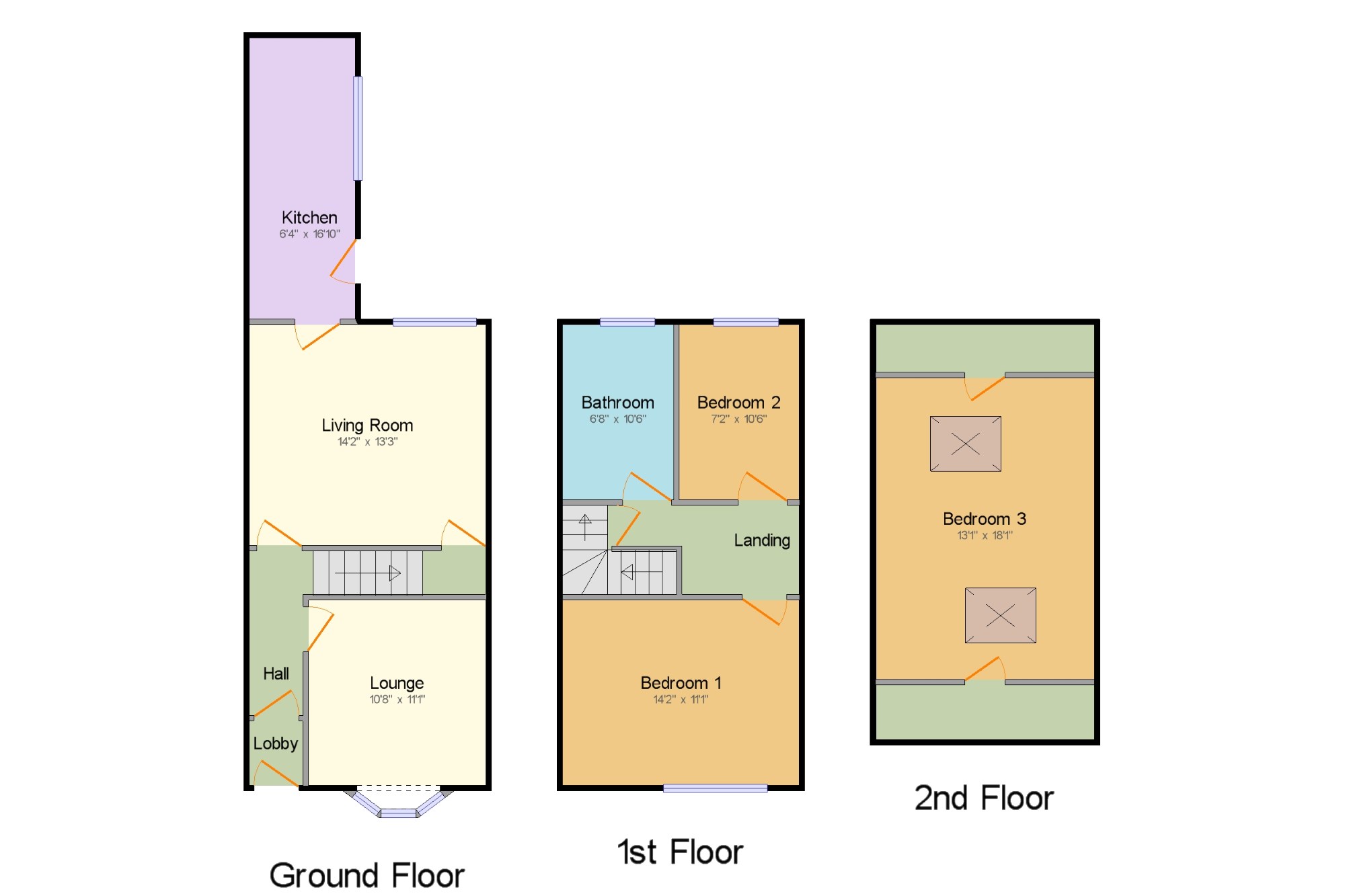3 Bedrooms Terraced house for sale in Lennox Street, Worsthorne, Burnley, Lancashire BB10 | £ 140,000
Overview
| Price: | £ 140,000 |
|---|---|
| Contract type: | For Sale |
| Type: | Terraced house |
| County: | Lancashire |
| Town: | Burnley |
| Postcode: | BB10 |
| Address: | Lennox Street, Worsthorne, Burnley, Lancashire BB10 |
| Bathrooms: | 1 |
| Bedrooms: | 3 |
Property Description
An opportunity absolutely not to be missed!This stone built bay fronted terrace tucked away on a delightful quiet street within the sought after village of Worsthorne, must be viewed to be appreciated. The deceptively spacious accommodation comprises entrance hallway, lounge with lovely log burning stove, living room and great size extended kitchen on the ground floor. Two well proportioned bedrooms and four piece bathroom on the first floor, a fantastic size third bedroom on the second floor with two skylight windows. To the front is a forecourt seating area and to the rear an enclosed paved yard with gated access.
A stone built bay fronted terrace on a quiet street
Ever popular and sought after village location
Two reception rooms and extended kitchen
Three bedrooms and four piece bathroom
Forecourt and rear enclosed yard
Lobby x . Entrance is gained at the front of the property into the lobby providing access into the hallway.
Hall x . Radiator, karndean flooring, ceiling light. Stairs leading to the first floor and access to both reception rooms.
Lounge10'8" x 11'1" (3.25m x 3.38m). Double glazed uPVC bay window facing the front. Radiator and lovely wood burning stove set with the feature chimney breast, wall lights and ceiling light.
Living Room14'2" x 13'3" (4.32m x 4.04m). Double glazed uPVC window facing the rear overlooking the yard. Radiator and gas fire set within a gorgeous feature brick built fire place, under stair storage, wall lights and ceiling light. Access to the kitchen. Under stairs storage.
Kitchen6'4" x 16'10" (1.93m x 5.13m). Double glazed uPVC window facing the side overlooking the yard. Radiator, tiled flooring, wall mounted boiler, spotlights. Roll edge work surface, fitted wall and base units, breakfast bar, one and a half bowl sink with mixer tap and drainer, integrated electric double oven, integrated gas hob, over hob extractor, space for washing machine and fridge/freezer. External door leading out to the rear yard.
Landing x . Ceiling light, stairs leading to the second floor, access to the bedrooms and bathroom.
Bedroom 114'2" x 11'1" (4.32m x 3.38m). Double glazed uPVC window facing the front. Radiator, a range of fitted wardrobes and dressing table, wall lights.
Bedroom 27'2" x 10'6" (2.18m x 3.2m). Double glazed uPVC window facing the rear. Radiator, ceiling light.
Bathroom6'8" x 10'6" (2.03m x 3.2m). Double glazed uPVC window with obscure glass facing the rear. Heated towel rail, feature part tiled walls, spotlights. Low level WC, panelled bath, double enclosure cubicle and thermostatic shower, pedestal sink.
Bedroom 313'1" x 18'1" (3.99m x 5.51m). Double aspect double glazed skylight windows facing the front and side. Radiator, feature beam ceiling, ceiling light. Access to the eaves storage cupboards.
Property Location
Similar Properties
Terraced house For Sale Burnley Terraced house For Sale BB10 Burnley new homes for sale BB10 new homes for sale Flats for sale Burnley Flats To Rent Burnley Flats for sale BB10 Flats to Rent BB10 Burnley estate agents BB10 estate agents



.png)










