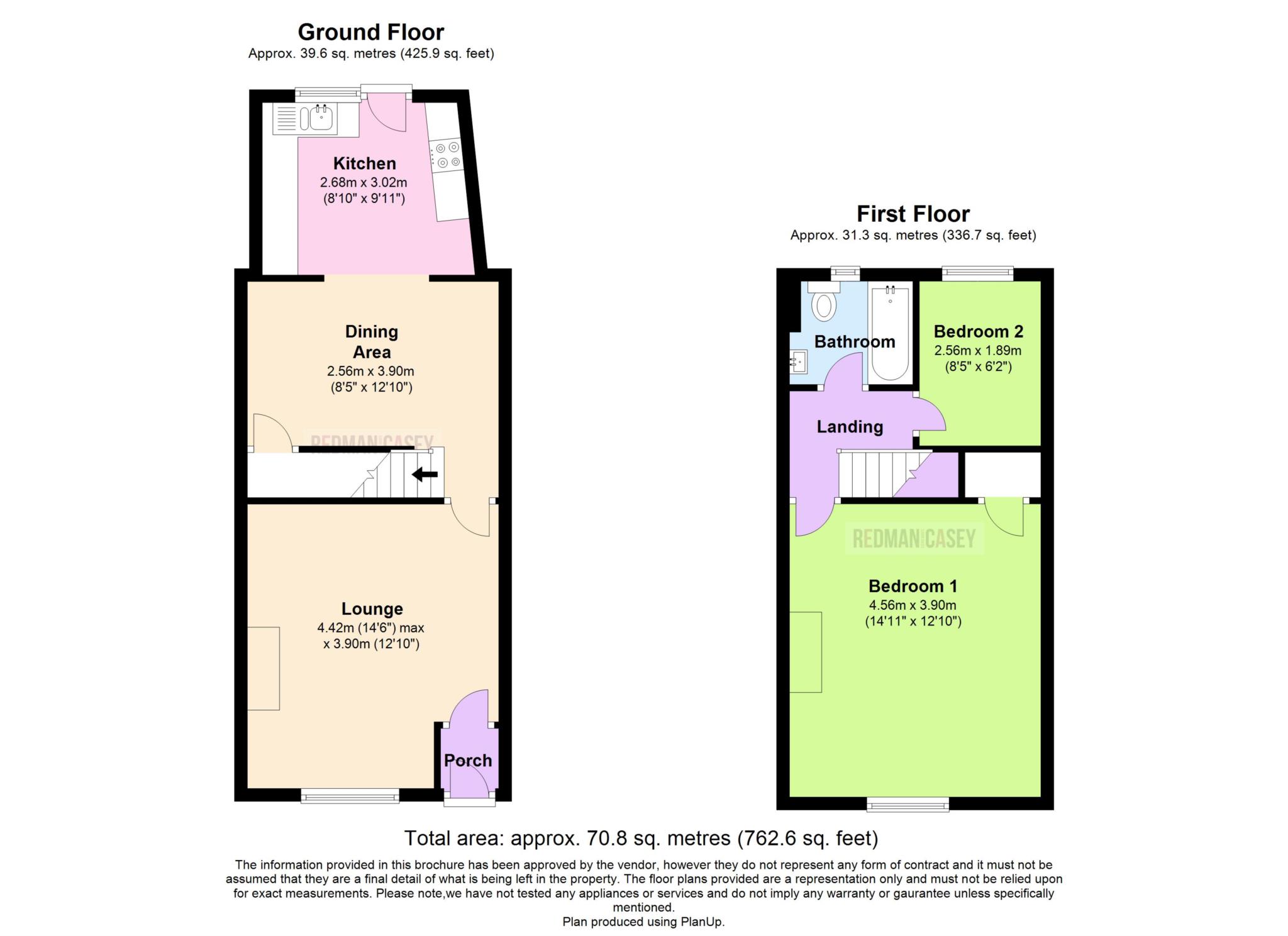2 Bedrooms Terraced house for sale in Lever Edge Lane, Bolton BL3 | £ 84,995
Overview
| Price: | £ 84,995 |
|---|---|
| Contract type: | For Sale |
| Type: | Terraced house |
| County: | Greater Manchester |
| Town: | Bolton |
| Postcode: | BL3 |
| Address: | Lever Edge Lane, Bolton BL3 |
| Bathrooms: | 1 |
| Bedrooms: | 2 |
Property Description
Ideally located for access to local amenities, shops and schools, this well presented two bedroom mid terraced offers excellent accommodation which comprises :- Porch, lounge, dining room, fitted kitchen with built in appliances. To the first floor there are two bedroom and bathroom fitted with a white three piece suite. Outside there is a small gravelled frontage and enclosed courtyard to the rear with roller door giving off road parking. The property benefits from gas central heating via a combination boiler and upvc double glazing and is sold with no chain and vacant possession for early completion. Viewing is essential to appreciate all on offer.
Porch
Door to:
Lounge - 12'10" (3.9m) x 14'6" (4.42m)
UPVC double glazed window to front, coal effect gas fire with ornate marble effect surround, radiator, door to:
Dining Area - 12'10" (3.91m) x 8'5" (2.57m)
Double radiator, stairs to first floor landing, archway to kitchen area, door to built-in under-stairs storage cupboard.
Kitchen - 9'11" (3.02m) x 8'10" (2.69m)
Fitted with a matching range of beech effect fronted base and eye level units with drawers and cornice trims, 1+1/2 bowl stainless steel sink unit with single drainer and mixer tap, plumbing for washing machine, space for fridge/freezer and tumble dryer, built-in electric fan assisted double oven, halogen hob with extractor hood over, uPVC double glazed window to rear, uPVC door to rear courtyard.
Landing
Door to:
Bedroom 1 - 12'10" (3.91m) x 15'0" (4.57m)
UPVC double glazed window to front, fireplace with tiled surround, radiator, door to built-in over-stairs storage cupboard.
Bedroom 2 - 6'2" (1.89m) x 8'5" (2.56m)
UPVC double glazed window to rear, radiator.
Bathroom
Fitted with three piece white suite comprising deep panelled bath with electric shower over and glass screen, pedestal wash hand basin and low-level WC, ceramic tiling to three walls, uPVC frosted double glazed window to rear.
Front
Frontage, enclosed by brick wall and fencing to front and sides with gravelled area and paved pathway leading to front entrance door.
Rear
Rear, paved courtyard, rear vehicular access, enclosed by timber fencing to sides.
Notice
Please note we have not tested any apparatus, fixtures, fittings, or services. Interested parties must undertake their own investigation into the working order of these items. All measurements are approximate and photographs provided for guidance only.
Property Location
Similar Properties
Terraced house For Sale Bolton Terraced house For Sale BL3 Bolton new homes for sale BL3 new homes for sale Flats for sale Bolton Flats To Rent Bolton Flats for sale BL3 Flats to Rent BL3 Bolton estate agents BL3 estate agents













