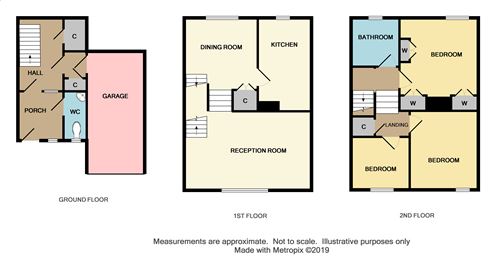3 Bedrooms Terraced house for sale in Leybourne Close, Bromley BR2 | £ 445,000
Overview
| Price: | £ 445,000 |
|---|---|
| Contract type: | For Sale |
| Type: | Terraced house |
| County: | London |
| Town: | Bromley |
| Postcode: | BR2 |
| Address: | Leybourne Close, Bromley BR2 |
| Bathrooms: | 2 |
| Bedrooms: | 3 |
Property Description
'Chain Free' mid terrace three bedroom family home located in the ever popular Hayesford Park area close to local shops, good schools, Norman Park and Bromley Town centre with fast links by train to London. The accommodation comprises of 18'3 x 11'11 lounge, fitted kitchen, second reception, cloakroom, three bedrooms, family bathroom, integral garage and 35' West facing rear garden. The property is fully double glazed, benefits from an up to date serviced Worcester combination boiler and off street parking to the front. The property requires some modernisation and the garage could be converted to another bedroom if required by a growing family as others nearby have done.
Porch 6' 3" x 5' (1.91m x 1.52m) Double glazed front door with opaque glazed inserts leads into porch. Two storage cupboards and boiler cupboard housing Worcester Bosch combination boiler.
Entrance hall 15' 11" x 3' (4.85m x 0.91m) Opaque double glazed front door with opaque double glazed window to side leads into entrance hall. Two radiators, stairs up and corridor with cloaks cupboard leading to integral garage.
Cloakroom Fully tiled walls and floor, wall mounted corner vanity wash hand basin and low level WC. Wall mounted shower with wand and drain in floor.
Integral garage 17' 4" x 8' 2" (5.28m x 2.49m) Up and over door to front, power and light. Personal door to hallway.
Dining room 9' 11" x 9' (3.02m x 2.74m) Double glazed sliding doors to rear, coving and radiator. Storage cupboard, serving hatch and parquet flooring.
Lounge 18' 3" x 11' 11" (5.56m x 3.63m) Full height double glazed window to front, coving and radiator. Virgin TV point and stripped wood flooring.
Fitted kitchen 13' 3" x 7' 8" (4.04m x 2.34m) Full height double glazed window to rear, radiator and wood laminate flooring. Range of wall and base units with work surfaces over, local tiling, integrated four ring gas hob, double oven and stainless steel sink with mixer tap and drainer. Space and plumbing for dish washer and space for tall fridge freezer.
Bedroom one 11' 4" x 11' 1" (3.45m x 3.38m) Full height double glazed window to rear, radiator, two built in storage cupboards and fitted wardrobe.
Bedroom two 11' 2" x 9' 6" (3.4m x 2.9m) Full height double glazed window to front, radiator and fitted wardrobe.
Bedroom three 8' 3" x 7' 11" (2.51m x 2.41m) Double glazed window to front and radiator.
Family bathroom 6' 4" x 6' 2" (1.93m x 1.88m) High level double glazed window to rear, radiator, fully tiled walls and floor. Wall mounted mirrored medicine cabinet and mirror with light and glass shelf below. Panel bath with shower mixer tap, low level WC and pedestal wash hand basin.
Rear garden 35' (10.67m) (Approx) Patio leads to laid lawn area with brick built storage shed and personal gate to rear.
Frontage Driveway providing off street parking for a couple of cars with mature shrub bed to side.
Total floor area The internal area as per the Energy performance certificate is 96sqm (Approx 1034sqft)
Property Location
Similar Properties
Terraced house For Sale Bromley Terraced house For Sale BR2 Bromley new homes for sale BR2 new homes for sale Flats for sale Bromley Flats To Rent Bromley Flats for sale BR2 Flats to Rent BR2 Bromley estate agents BR2 estate agents



.png)











