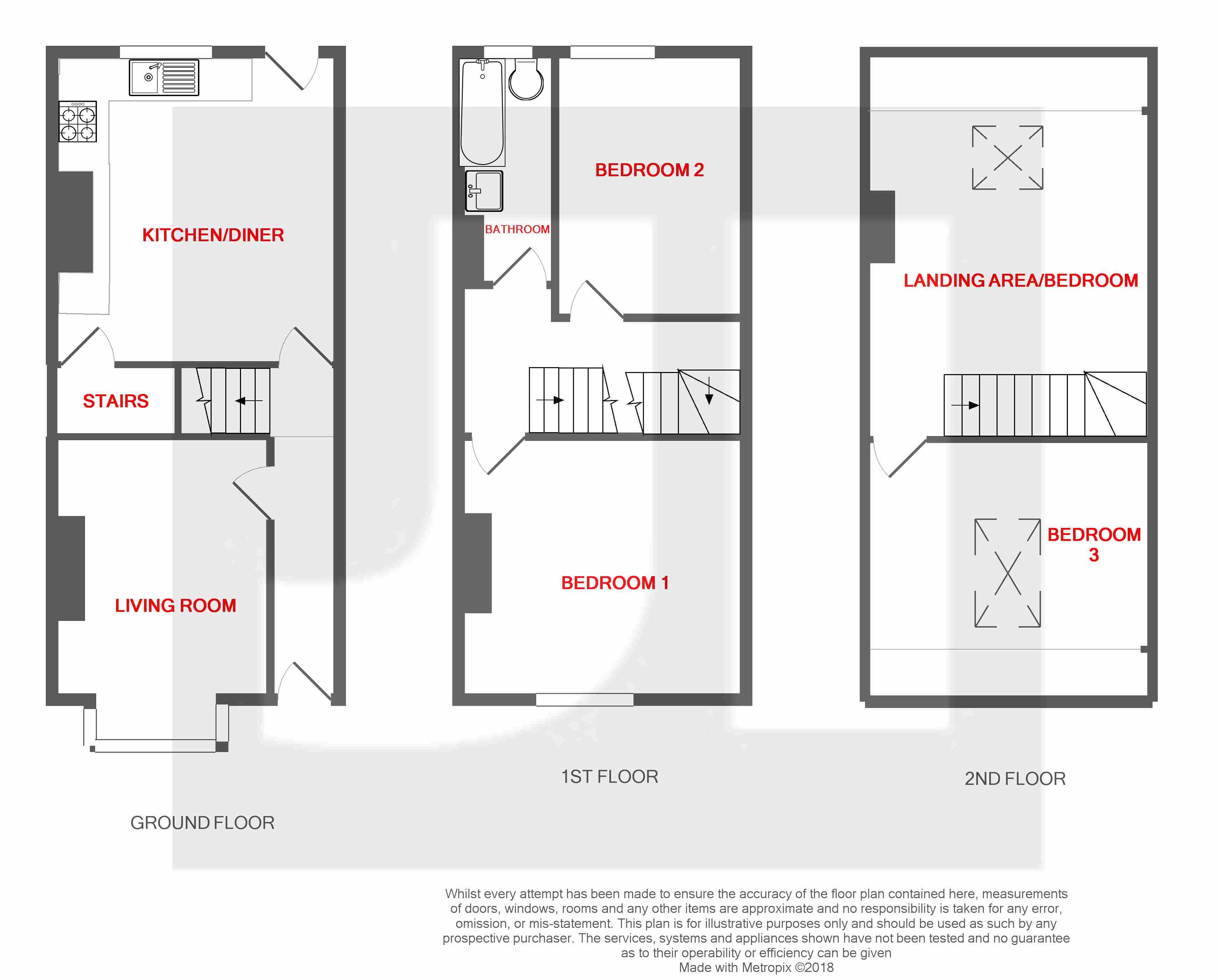3 Bedrooms Terraced house for sale in Leyburn Grove, Shipley BD18 | £ 185,000
Overview
| Price: | £ 185,000 |
|---|---|
| Contract type: | For Sale |
| Type: | Terraced house |
| County: | West Yorkshire |
| Town: | Shipley |
| Postcode: | BD18 |
| Address: | Leyburn Grove, Shipley BD18 |
| Bathrooms: | 0 |
| Bedrooms: | 3 |
Property Description
We are pleased to offer for sale this stone built three/four bedroom inner terrace property situated in this highly popular locality on the periphery of both Saltaire Village and Shipley Town Centre. It is well placed for a broad range of amenities including shops, well regarded schools, leisure facilities, transport links and in particular Saltaire and Shipley railway stations. The property requires some general improvement and redecoration and is priced accordingly. A gas fired central heating system is installed and the accommodation comprises in brief: Entrance hallway, living room, dining kitchen, useful lower ground floor basement cellar with further storage room. Two well proportioned first floor bedrooms and bathroom. Large second floor attic landing/occasional bedroom with further bedroom off. There are garden areas to both the front and the rear. Offered with no onward chain we would advise an early enquiry and viewing appointment.
Accommodation:-
To the Ground Floor:
Entrance Hall
Living Room
4.54m maximum into bay x 3.16m (14'11" x 10'4")
with fireplace surround and living flame gas fire, square bay window to the front.
Dining Kitchen
4.49m x 4.30m (14'9" x 14'1")
with fitted base units, inset sink unit with mixer tap. Integrated electric double oven and gas hob. External door to the rear garden and access to:-
Lower Ground Floor:-
basement cellar with main basement room having an original range oven (non operational), dry-lined walls, external access door, further storage room the under stair area.
To the First Floor:
Landing
Bedroom 1 (front)
4.30m x 3.70m (14'1" x 12'2")
with decorative fireplace surround. Built-in wardrobe to one alcove.
Bedroom 2 (rear)
3.72m x 2.87m (12'3" x 9'5")
House Bathroom
with three piece white suite comprising of a panelled bath, high flush w.C. And wash hand basin.
To the Second Floor:
Attic Landing/Occasional Bedroom
5.54m x 4.30m maximum (18'3" x 14'1")
with double glazed skylight window, open plan staircase from the first floor and access to:-
Attic Bedroom 3
4.31m maximum x 3.75m (14'1" x 12'4")
with turrett dormer window.
Externally:-
The property has a gardem frontage and rear paved yard.
Directions:-
From our Saltaire office proceed along Bingley Road in the direction of Bradford continuing through the traffic lights at the jumction of Kirkgate. Immediately after the traffic lights take the right hand turn into Leyburn Grove. Proceed wherethe proerty is situated on the left hand side where it is identified by our 'For Sale' board.
Agents note:-
Additional relevent information on this property is available please contact our office for further details.
Property Location
Similar Properties
Terraced house For Sale Shipley Terraced house For Sale BD18 Shipley new homes for sale BD18 new homes for sale Flats for sale Shipley Flats To Rent Shipley Flats for sale BD18 Flats to Rent BD18 Shipley estate agents BD18 estate agents



.png)











