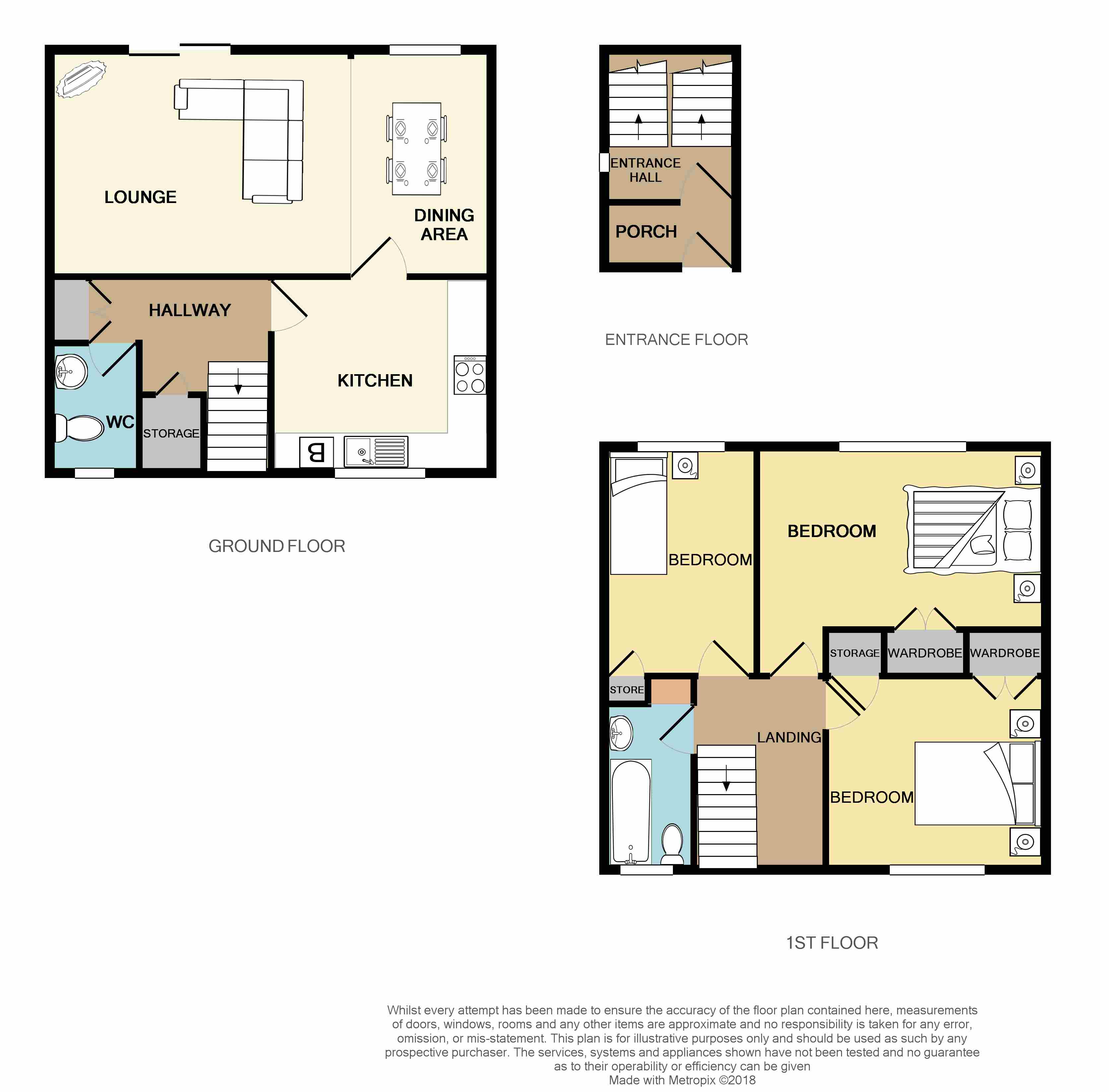3 Bedrooms Terraced house for sale in Liberty Place, Sheffield S6 | £ 125,000
Overview
| Price: | £ 125,000 |
|---|---|
| Contract type: | For Sale |
| Type: | Terraced house |
| County: | South Yorkshire |
| Town: | Sheffield |
| Postcode: | S6 |
| Address: | Liberty Place, Sheffield S6 |
| Bathrooms: | 1 |
| Bedrooms: | 3 |
Property Description
*** no chain*** A three bedroom end town house with accommodation on split levels. The house has been refurbished and offers a great home to a first-time buyer or investor alike. The ground floor has the kitchen, lounge diner, wc and hallway. Then the first floor has three double bedrooms and the bathroom.
Hall:
The front door leads into the porch then a further door takes you into the hallway. This is a middle landing level of the staircase.
Ground Hallway:
Providing access to the lounge, kitchen, wc and understairs built under kennel and a useful storage cupboard.
WC:
Located on the ground floor it is fitted with a white wc and a white wash hand basin.
Lounge / Dining:
3.25m (10ft 8in) x 6.61m (21ft 8in)
At the rear of the property, the lounge/dining room spans the full width of the property. Currently arranged with dining to one end of the room and the lounge in front of the patio sliding door that gives access to the rear garden. The room has wood laminate flooring and doors leading the hallway and the kitchen.
Kitchen:
3.2m (10ft 6in) x 3.28m (10ft 9in)
Fitted with a range of grey units with contrasting black worksurfaces it has a stainless steel single electric oven, stainless steel four burner hob with extractor above. There are spaces and plumbing for a washing machine and a dishwasher. The boiler is housed to the right of the window which looks out to the front of the property.
Landing:
This provides access to all bedrooms and the bathroom.
Bedroom 1:
2.9m (9ft 6in) x 4.24m (13ft 11in)
At the rear of the property, this room has a UPVC window to the rear, radiator to the wall and a built-in wardrobe.
Bedroom 2:
3.02m (9ft 11in) x 3.27m (10ft 9in)
A double bedroom at the front of the house with a UPVC window and a radiator to the wall. There is a built-in wardrobe and a storage cupboard.
Bedroom 3:
2.8m (9ft 2in) x 2.28m (7ft 6in)
This bedroom offers a third double bedroom and has a UPVC window to the rear and a radiator to the wall.
Bathroom:
The bathroom is half tiled to the splashback areas and fully tiled around the shower. There is a white bath with shower over, white wc and a white wash hand basin. The room also has a cupboard-sized storage area behind the door, a UPVC window to the front and a radiator to the wall.
Outside:
To the front of the property is a paved area currently used to store the bins then a path leads down the side of the house to the rear garden. This is fully enclosed to three sides and has a patio level then the potential to create a tiered garden. Currently is an unfinished project due to the season.
EPC band: D
Property Location
Similar Properties
Terraced house For Sale Sheffield Terraced house For Sale S6 Sheffield new homes for sale S6 new homes for sale Flats for sale Sheffield Flats To Rent Sheffield Flats for sale S6 Flats to Rent S6 Sheffield estate agents S6 estate agents



.png)











