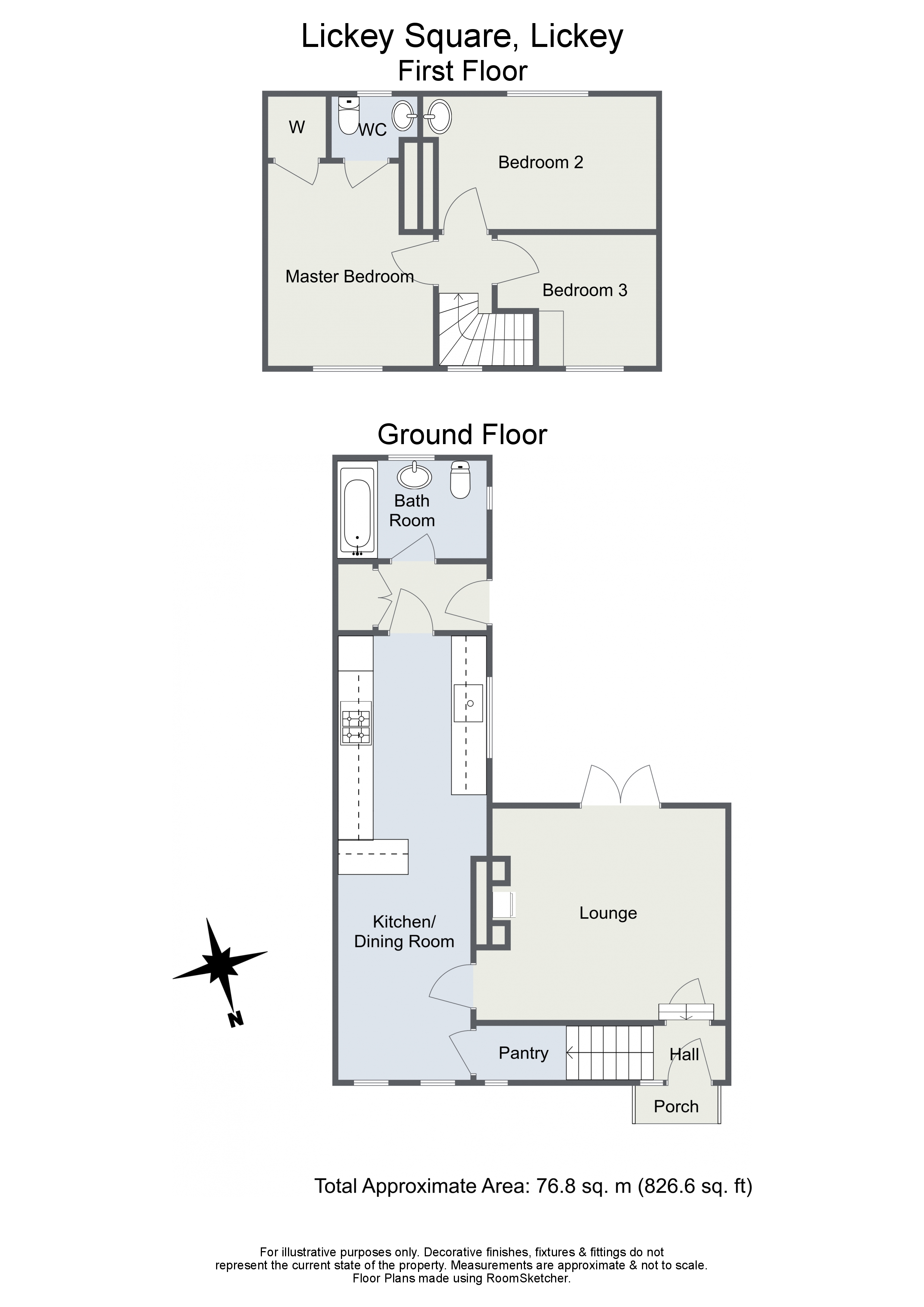3 Bedrooms Terraced house for sale in Lickey Square, Lickey B45 | £ 310,000
Overview
| Price: | £ 310,000 |
|---|---|
| Contract type: | For Sale |
| Type: | Terraced house |
| County: | West Midlands |
| Town: | Birmingham |
| Postcode: | B45 |
| Address: | Lickey Square, Lickey B45 |
| Bathrooms: | 1 |
| Bedrooms: | 3 |
Property Description
Summary: Charming traditional mid terrace cottage, beautifully presented throughout, with fantastic entertaining kitchen/dining room and superb south facing garden, positioned in prime location for Lickey Hill Primary School and Nursery.
Description: The accommodation comprises: Covered porch, entrance hallway, lounge with recently installed log burner and French doors opening out onto the garden. The lounge leads into an impressive kitchen/diner with pantry, granite work surfaces, Belfast sink, integrated Delonghi oven and gas hob. From the kitchen, an inner hall provides access to a storage cupboard (with plumbing for a washing machine), main family bathroom and door to the garden.
The first floor features: Master bedroom with built in wardrobe, WC and basin (installed by the current owners). There is also a further double bedroom overlooking the garden with vanity basin and third single bedroom.
The tiered south facing rear garden boasts a substantial patio area, step down to a brick built store, decked seating area, lawn and further patio area with planted beds and wooden pergola.
Location: Lickey is a semi-rural village set within the picturesque Lickey Hills. This property is located within the catchment area of Lickey Primary School and offers excellent travel links to Birmingham and Worcester with easy access to the M5 (Junction 4) and M42 (Junction 1). The delightful village of Barnt Green is approximately 1.7 miles away and features local shopping facilities, doctor's surgery, two churches, dentist, local school and train station. There are many sporting facilities including a cricket club, Blackwell Golf Club, sailing and many other clubs and societies.
Room Dimensions:
Lounge: 11' 10" x 13' 1" (3.63m x 3.99m)
Kitchen/Diner: 24' 11" (max) x 8' 3" (7.62m x 2.53m)
Bathroom: 5' 5" x 8' 3" (1.67m x 2.53m)
Stairs To First Floor Landing
Master Bedroom: 11' 4" x 9' 3" (max) (3.47m x 2.83m)
WC 3' 8" x 4' 0" (1.14m x 1.23m)
Bedroom Two: 7' 5" x 12' 3" (2.28m x 3.74m)
Bedroom Three: 7' 5" x 8' 10" (max) (2.28m x 2.71m)
Property Location
Similar Properties
Terraced house For Sale Birmingham Terraced house For Sale B45 Birmingham new homes for sale B45 new homes for sale Flats for sale Birmingham Flats To Rent Birmingham Flats for sale B45 Flats to Rent B45 Birmingham estate agents B45 estate agents



.png)











