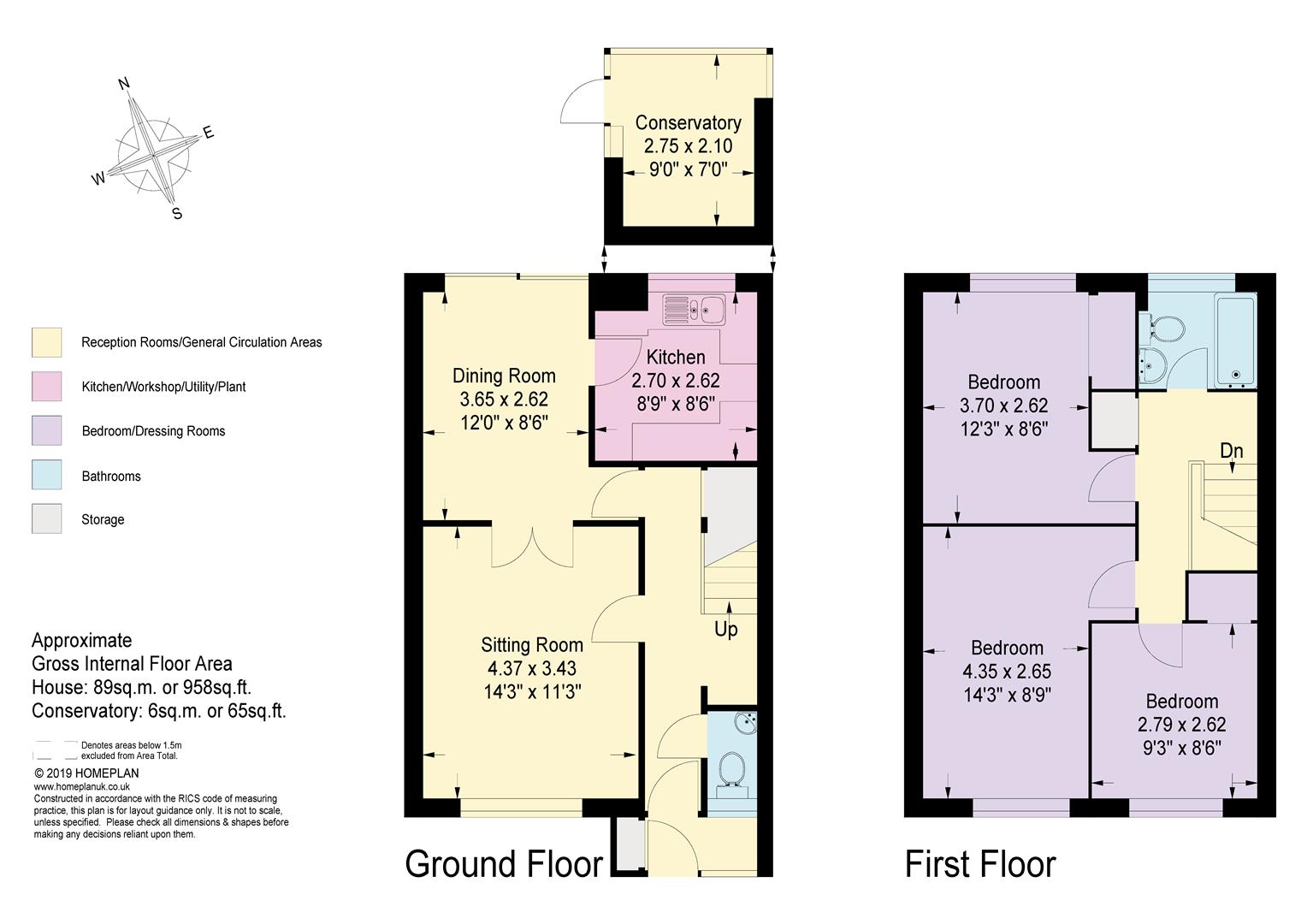3 Bedrooms Terraced house for sale in Liddell Way, Ascot SL5 | £ 379,950
Overview
| Price: | £ 379,950 |
|---|---|
| Contract type: | For Sale |
| Type: | Terraced house |
| County: | Windsor & Maidenhead |
| Town: | Ascot |
| Postcode: | SL5 |
| Address: | Liddell Way, Ascot SL5 |
| Bathrooms: | 1 |
| Bedrooms: | 3 |
Property Description
With an additional 'Studio' room, a three bedroom centre terrace house in a popular residential part convenient for Ascot mainline railway station. Charters School catchment area.
Entrance Vestibule
The front door opens into the Entrance Vestibule, gas and electric meters. Door to Inner Hall.
Inner Hallway
With boxed radiator, under stair store cupboard.
Cloakroom
Suite of W.C. And corner hand basin.
Lounge (4.37 x 3.43 (14'4" x 11'3"))
Feature fire surround with marble hearth and jambs. The Lounge has a front aspect with double interior doors to the Dining Room.
Separate Dining Room (3.65 x 2.62 (11'11" x 8'7"))
With return door to Hallway, and sliding double glazed door to garden and studio.
Kitchen (2.70 x 2.62 (8'10" x 8'7"))
Base cupboards and drawers with complimentary work surfaces and matching wall cupboards above. Space and plumbing for washing machine or dish washer, dryer and space for fridge/freezer. Space for electric or gas cooker. Wall mounted gas boiler.
Studio Room (9.0 x 7.0 (29'6" x 22'11"))
Independently approached from the garden, and offering a variety of uses i.E. Conservatory or Studio. Currently furnished as a treatment room.
First Floor - Landing
The Landing serves three bedrooms and the bathroom, and has the Linen Store (formerly an airing cupboard).
Bedroom One (4.35 x 2.65 (14'3" x 8'8"))
Front aspect with fitted cupboards.
Bedroom Two (3.70 x 2.62 (12'1" x 8'7"))
Rear aspect with large wardrobe
Bedroom Three (2.79 x 2.62 (9'1" x 8'7"))
Front aspect with cupboard over the stairs.
Bathroom
White suite of bath with glass shower side screen, pedestal basin, W.C. Ceramic tiled walls, window to rear.
Outside
To the Front the gardens has been largely devoted to additional parking, with the remained planted with colourful shrubs.
Rear Garden
With steps down from the house, the rear gardens can also be accessed for a pathway to the rear of the property. They have been hard surfaced for ease of maintenance and feature an ornamental tree. Access to Studio Room.
Viewing Arrangements
For more details and an appointment to view please call Sapphire Estate Agents ltd, 34 High Street, Sunninghill, Ascot, SL5 9NE
Property Location
Similar Properties
Terraced house For Sale Ascot Terraced house For Sale SL5 Ascot new homes for sale SL5 new homes for sale Flats for sale Ascot Flats To Rent Ascot Flats for sale SL5 Flats to Rent SL5 Ascot estate agents SL5 estate agents



.png)

