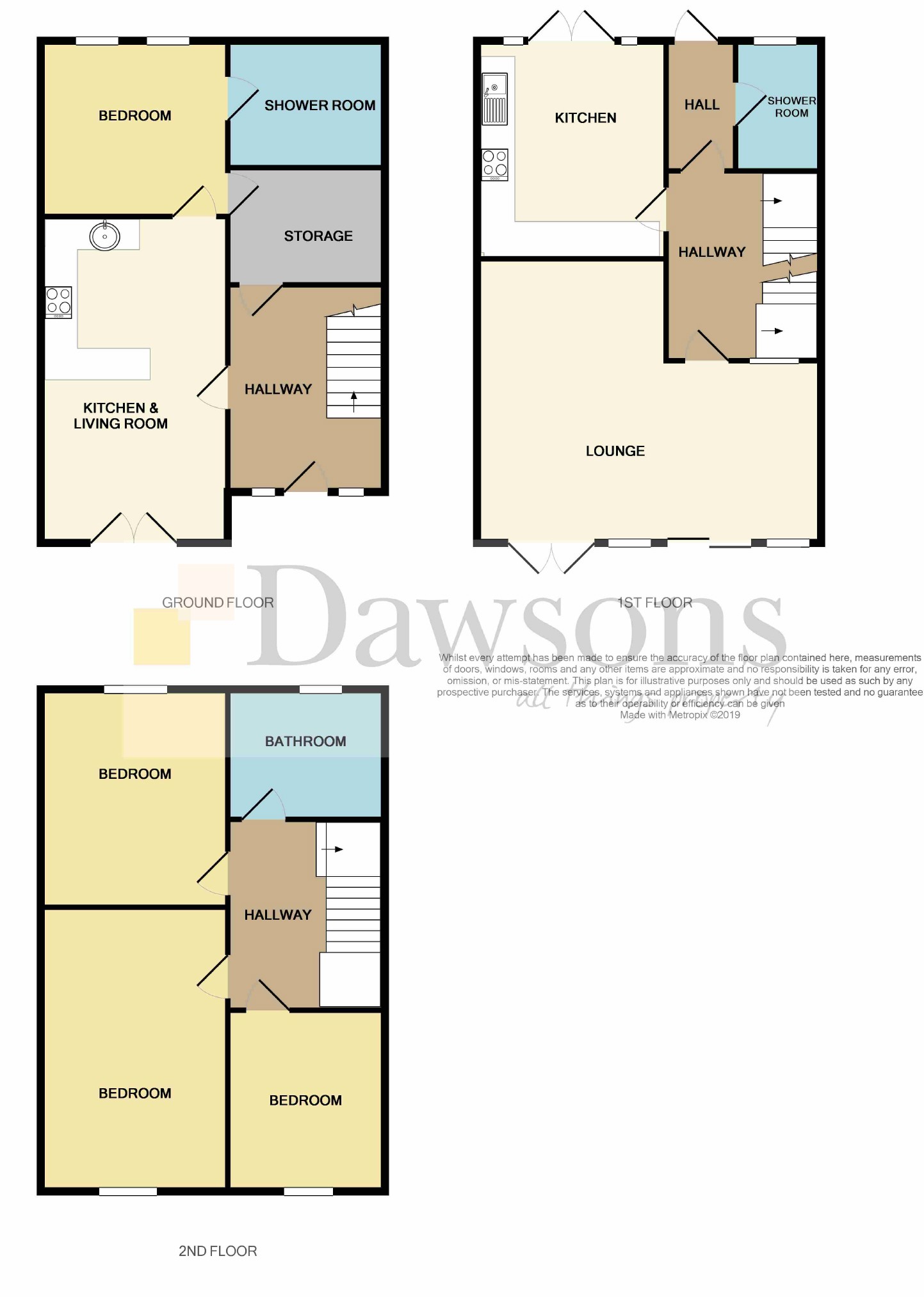3 Bedrooms Terraced house for sale in Lilliput Lane, West Cross, Swansea SA3 | £ 310,000
Overview
| Price: | £ 310,000 |
|---|---|
| Contract type: | For Sale |
| Type: | Terraced house |
| County: | Swansea |
| Town: | Swansea |
| Postcode: | SA3 |
| Address: | Lilliput Lane, West Cross, Swansea SA3 |
| Bathrooms: | 3 |
| Bedrooms: | 3 |
Property Description
An opportunity to purchase a delightful terraced town house. This well presented home offers versatile living accommodation with an additional annex accommodation to the ground floor. The property is ideally situated for walks along the promenade, within close proximity to the local amenities West Cross has to offer and a short drive/stroll to the seaside village of Mumbles. The main living accommodation briefly comprises: Lounge, Kitchen, shower room, three bedrooms and Bathroom. The annex comprises, open plan Lounge kitchen area, bedroom and shower room. Externally there is parking to the front To the rear is a low maintenance patio garden. There is gas central heating throughout the property. Viewing highly recommended.
Entrance
UPVC double glazed door into hallway. Radiator. Tiled flooring. Doors to:
Annexe (3.04m x 7.37m (10'0" x 24'2"))
Lounge/ Kitchen (7.37m x 3.04m (24'2" x 10'0"))
Two radiators Radiator. Downlighters. Bamboo Flooring. Door to storage cupboard with consumer unit/gas control . Patio door to front. Breakfast bar. Fitted with a range of modern wall, base and drawers units with complementary work surface over. Integrated four ring electric oven with stainless steel cooker hood over. Round bowl sink and mixer tap. Integrated slim-line dishwasher. Space for fridge freezer. Door to:
Annexe Bedroom (3.30m x 2.52m (10'10" x 8'3"))
Two double glazed windows to rear. Radiator. Skimmed ceiling. Downlighters. Door to:
Shower Room
Floor to ceiling tiles. Wash hand basin with vanity unit and low level WC. Heated towel rail. Radiator.
Walk-In Wardrobe
First Floor
Landing
Radiator. Door to:
Shower Room
Low level WC. Wash hand basin. UPVC double glazed window to rear. Laminate flooring. Tiled floor to ceiling.
Lounge/ Diner (6.04m x 5.82m maximum (19'10" x 19'1" maximum))
L shaped. Wall to wall uPVC double glazed windows to front. Patio doors to balcony. Feature electric fire place. Carpet. Three radiators.
Balcony
Decked/ wooden balcony.
Kitchen (3.20m x 2.97m (10'6" x 9'9"))
Fitted with a range of wall, base and drawer units with work surface over. Space for fridge freezer, washing machine and dishwasher. Integrated four ring electric hob and oven with stainless steel hood over. Tiled splash back. Radiator. Boiler for gas central heating. Doors to court yard. Hatch into lounge.
Court Yard
Shared access to sides. Partially decked. Patio garden.
Second Floor
Landing
Storage cupboard. Loft hatch. Door to:
Bathroom (2.49m x 1.72m (8'2" x 5'8"))
Modern four piece suite comprising: Free standing power shower, low level WC, bath and wash hand basin. Heated towel rail. UPVC double glazed window to rear.
Bedroom One (4.80m x 3.19m (15'9" x 10'6"))
Radiator. UPVC double glazed window to rear.
Bedroom Two (4.23m x 3.20m (13'11" x 10'6"))
UPVC double glazed window to front. Radiator.
Bedroom Three (3.24m x 2.53m (10'8" x 8'4"))
Radiator. UPVC double glazed window to front.
Whilst these particulars are believed to be accurate, they are set for guidance only and do not constitute any part of a formal contract. Dawsons have not checked the service availability of any appliances or central heating boilers which are included in the sale.
Property Location
Similar Properties
Terraced house For Sale Swansea Terraced house For Sale SA3 Swansea new homes for sale SA3 new homes for sale Flats for sale Swansea Flats To Rent Swansea Flats for sale SA3 Flats to Rent SA3 Swansea estate agents SA3 estate agents



.png)











