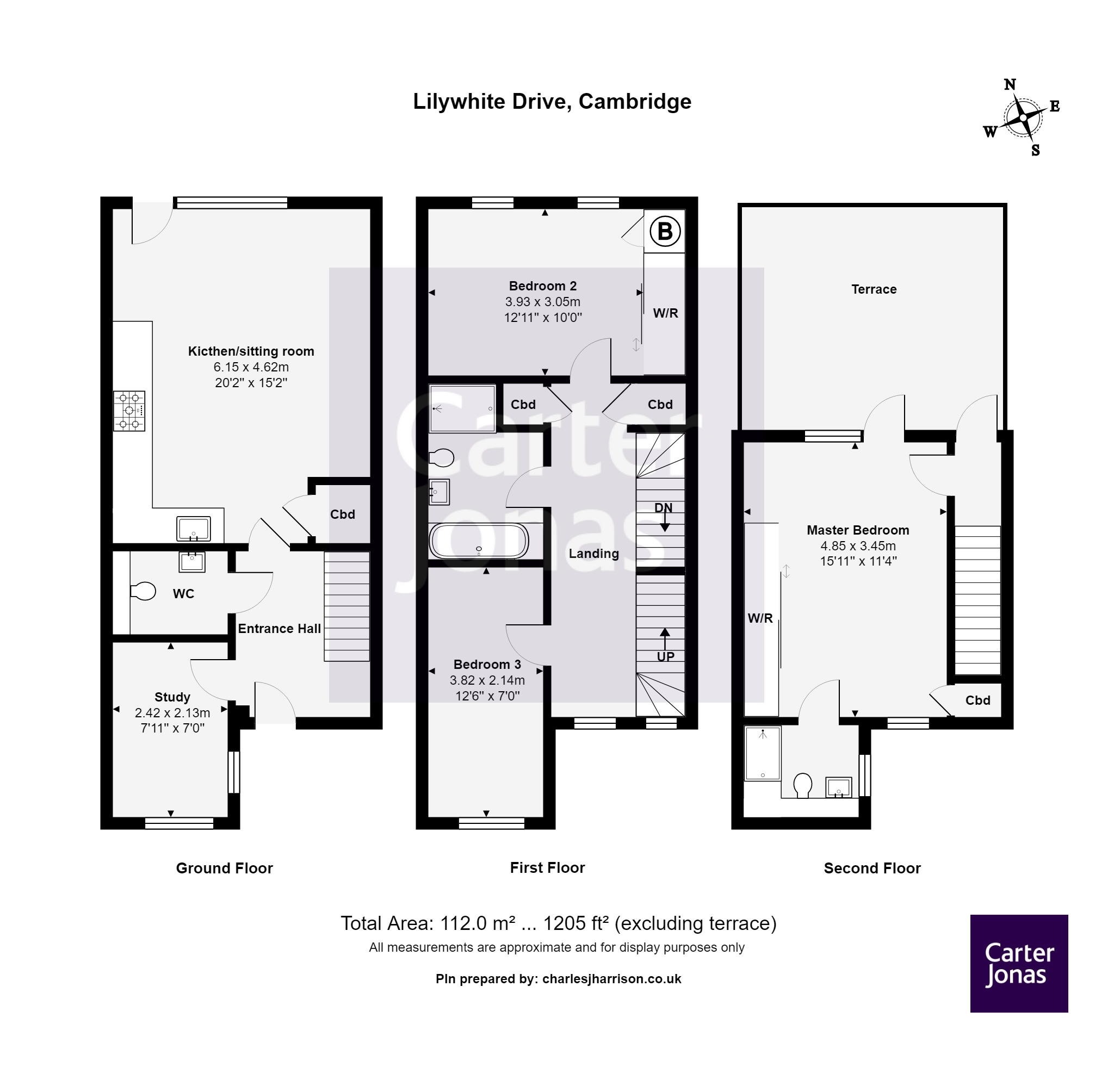3 Bedrooms Terraced house for sale in Lilywhite Drive, Cambridge CB4 | £ 625,000
Overview
| Price: | £ 625,000 |
|---|---|
| Contract type: | For Sale |
| Type: | Terraced house |
| County: | Cambridgeshire |
| Town: | Cambridge |
| Postcode: | CB4 |
| Address: | Lilywhite Drive, Cambridge CB4 |
| Bathrooms: | 2 |
| Bedrooms: | 3 |
Property Description
A superbly presented 3 bedroom townhouse benefiting from landscaped garden, roof terrace and off-street parking, positioned within this sought-after development tucked away in a quiet location just off Milton Road.
• 3 bedrooms
• 2 Bath / Shower rooms
• Cloakroom
• Study
• Kitchen / Living room
• Roof Terrace
• Parking Space
• Garden
• Under Floor Heating throughout
• EPC rating: B
- Cambridge City Centre approximately 1.8 miles
- Addenbrooke’s Hospital approximately 3.8 miles
- Cambridge Train Station approximately 2.7 miles
Location:
The property is located within the exclusive modern development, less than 2 miles from the historic centre of Cambridge and close to local shops on Milton Road. There are plenty of local amenities close-at-hand, with the Chesterton area offering a sports centre, a doctor’s surgery and several schools, including the outstanding-rated Chesterton Community College. There is also a good choice of local shops and restaurants. The city centre is within easy reach, with its varied cultural, shopping and recreational amenities. For those wishing to commute by road, there is ready access to the M11 (S) to London and the A14, while Cambridge mainline station is two miles away.
The property comprises a spacious entrance hall with cloakroom off with wc and wash basin. There is in addition a study with large wrap around window to the front and side aspect providing ample natural light and a delightful work from home space. To the rear the property has an open plan kitchen / living room with under stairs storage cupboard and full height windows and door to the rear garden. The kitchen comprises a range of high-gloss units with work surface over, inset sink stainless steel sink, integrated appliances including fridge-freezer, dishwasher and washer/dryer. The property has a 5 ring gas hob with extractor unit over.
On the first floor there are two bedrooms, the larger of them positioned to the rear of the property has fitted wardrobes with hanging and shelving space and two large windows overlooking the garden. There is a family bathroom with white suite comprising bath with shower over and glass screen to the side. WC, wash basin and separate shower cubicle. There is a further bedroom to the front of the property with full height window to the front aspect.
On the second floor is the master bedroom with range of fitted wardrobes and additional storage cupboard. The property is a dual aspect room benefiting form an en-suite shower room comprising wc, wash basin and shower cubicle. Adjacent to the master bedroom accessed from the landing is a large private roof terrace providing a wonderful spot to catch the sun, sit and relax.
Outside: To the front of the property is an off-street parking space along with external store cupboards providing bin and cycle storage. To the rear the property the gardens have been landscaped with paved terrace adjacent to the property providing al-fresco dining space. Beyond this there is a mix of decorative gravel and bedding plants behind timber sleepers.
Additional Information:
Tenure: Freehold
Services: Mains water and drainage, electricity,
Council Tax: Band E
Viewing: Strictly by appointment through the selling agents Carter Jonas .
Property Location
Similar Properties
Terraced house For Sale Cambridge Terraced house For Sale CB4 Cambridge new homes for sale CB4 new homes for sale Flats for sale Cambridge Flats To Rent Cambridge Flats for sale CB4 Flats to Rent CB4 Cambridge estate agents CB4 estate agents



.png)










