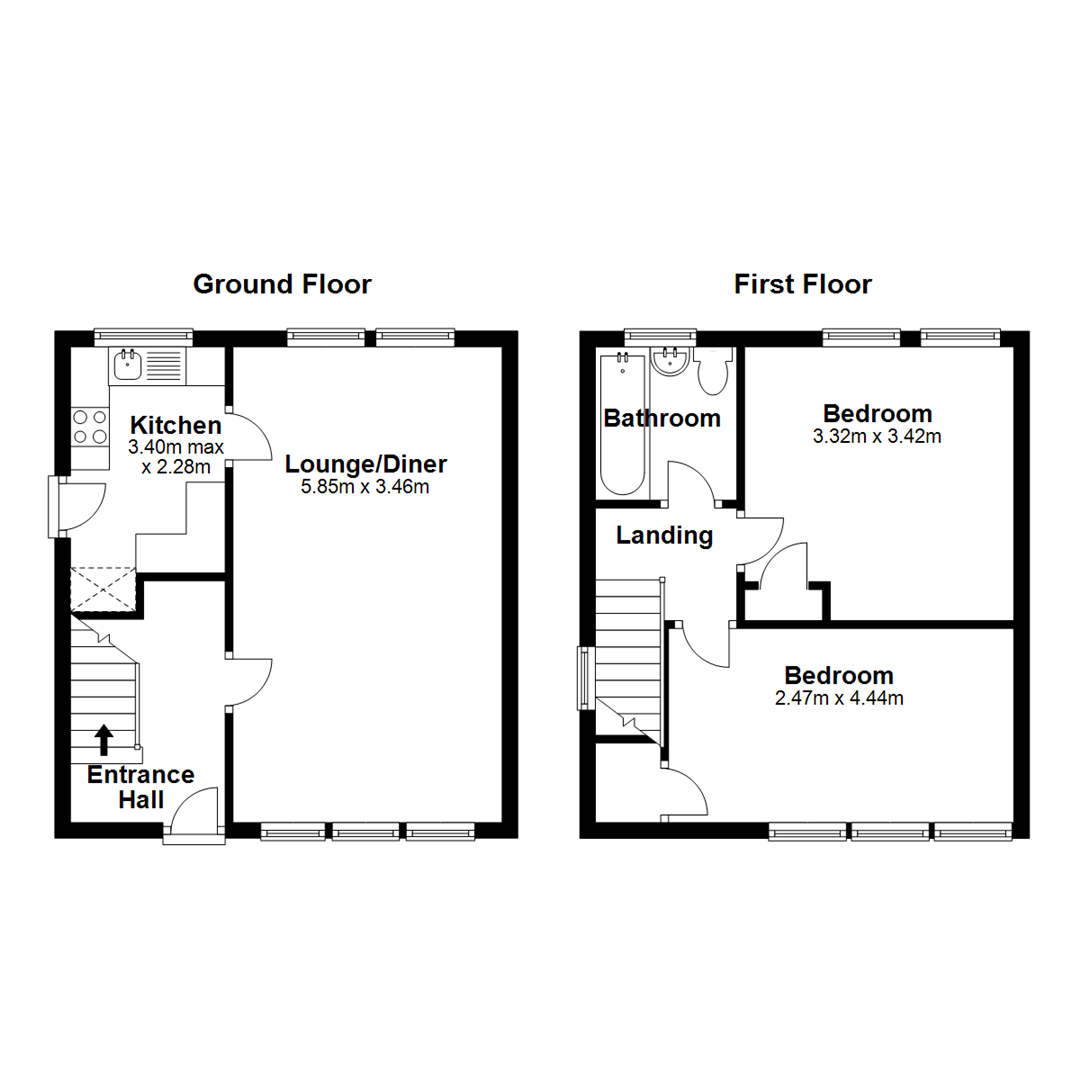2 Bedrooms Terraced house for sale in Lime Grove, Nuneaton CV10 | £ 115,000
Overview
| Price: | £ 115,000 |
|---|---|
| Contract type: | For Sale |
| Type: | Terraced house |
| County: | Warwickshire |
| Town: | Nuneaton |
| Postcode: | CV10 |
| Address: | Lime Grove, Nuneaton CV10 |
| Bathrooms: | 1 |
| Bedrooms: | 2 |
Property Description
Pointons are delighted to offer for sale this newly refurbished end of terrace property on a quiet road close to local ammenities and transport routes. The property has been refurbished throughout to a high standard benefiting from double glazing and gas central heating in brief comprises of entrance hall, lounge/diner, kitchen and to the first floor there are two double bedrooms and a family bathroom. There a gardens to the front and rear. This property would be ideal from a first time buyer looking to get on the property looking for a house needing no work and ready to move into immediatly. We offer this property with no upward and a viewing a highly recommend to appreciate the refurbishment plus the gardens. Epc-e
Entrance Hall
With entrance door, central heating thermostat, stairs off to the first floor and understairs storage.
Lounge/Diner (5.85m x 3.46m (19'2" x 11'4"))
With two double glazed windows to the rear and three double glazed windows to front, radiator and two telephone points.
Kitchen (3.40m x 2.28m (11'2" x 7'6"))
Recently refitted with a matching range of base and eye level units with worktop space over, stainless steel sink unit with single drainer with stainless steel swan neck mixer tap, plumbing for washing machine, space for fridge/freezer, fitted electric fan assisted oven, four ring gas hob with extractor hood over, double glazed window to rear, vinyl flooring, double glazed obscure door to garden.
Landing
Obscure double glazed window to side and doors off to various rooms.
Bedroom (3.32m x 3.42m (10'11" x 11'3"))
Two double glazed windows to rear, radiator, access to loft and cupboard housing gas combination boiler serving heating and hot water systems.
Bedroom (2.47m x 4.44m (8'1" x 14'7"))
With three double glazed windows, radiator and storage.
Bathroom
Fitted with three piece suite comprising panelled bath with independent shower over taps, pedestal wash hand basin with taps and low-level WC, obscure double glazed window to rear, vinyl and panelled walls.
Outside (Front)
To the front is a garden with lawned area with shrub boarders and pathway leading to front door.
Outside (Rear)
To the rear of the property is an enclosed garden with paved patio area leading onto pathway to lawned area with shrub boards and shed. To the side is side access back round to the front of the property.
General Information
Please Note: All fixtures & Fittings are excluded unless detailed in these particulars. None of the equipment mentioned in these particulars has been tested; purchasers should ensure the working order and general condition of any such items.
Property Location
Similar Properties
Terraced house For Sale Nuneaton Terraced house For Sale CV10 Nuneaton new homes for sale CV10 new homes for sale Flats for sale Nuneaton Flats To Rent Nuneaton Flats for sale CV10 Flats to Rent CV10 Nuneaton estate agents CV10 estate agents



.png)



