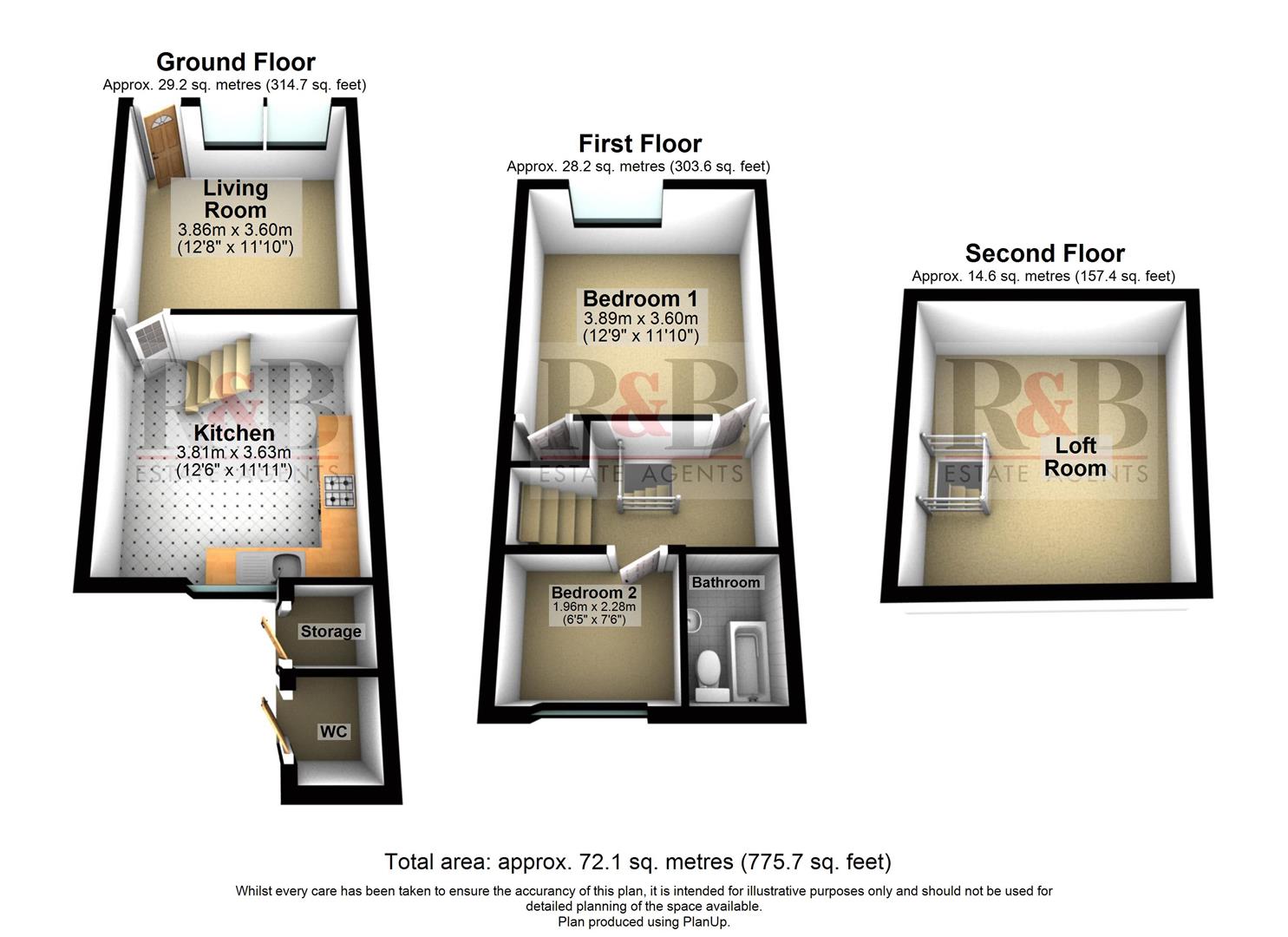2 Bedrooms Terraced house for sale in Lincoln Road, Lancaster LA1 | £ 130,000
Overview
| Price: | £ 130,000 |
|---|---|
| Contract type: | For Sale |
| Type: | Terraced house |
| County: | Lancashire |
| Town: | Lancaster |
| Postcode: | LA1 |
| Address: | Lincoln Road, Lancaster LA1 |
| Bathrooms: | 1 |
| Bedrooms: | 2 |
Property Description
Perfect for first time buyers or buy to let investors, this attractive stone built property boasts contemporary living accommodation across three floors and sits in a perfect position.
The ground floor has a welcoming lounge area to the front and a spacious fitted kitchen to the rear. To the first floor, you will find the two spacious bedrooms and the three piece family bathroom with the further benefit of a large loft space which previous owners have used as a bedroom. Internally, the property is complemented by gas central heating and UPVC double glazing, while externally, the rear of the property benefits from an enclosed yard which is a versatile space with such potential; alongside an outdoor storage building. The front of the property you will find residence permit parking and a petite front yard; resulting in the property being set back off the road.
Due to the properties close proximity to the City Centre not only does it have a local convenience store close by but it also has a multitude of high street shops, restaurants, supermarkets and pharmacy's all within walking distance. For anybody looking to commute, the location is perfect one again; close by to the railway station, local buses and just that little bit further, the M6 motorway.
Doesn't it all sound superb for a first home or an investment?
We highly recommend that you come and take a look for yourself, as we're sure you'll agree!
Entrance Vestibule
Living Room (3.6 x 3.86 (11'9" x 12'7"))
Feature fire place with electric fire, Two double glazed windows and Radiator.
Kitchen/Diner (3.63 x 3.81 (11'10" x 12'5"))
Fitted kitchen with a range of base and wall mounted units, four ring electric hob with fan oven and sink and drainer unit. Plumbing for washing machine, Space for fridge/freezer, Under-stairs cupboard, Double glazed window and Radiator.
First Floor
Bedroom One (3.6 x 3.89 ( 11'9" x 12'9"))
Under-stairs cupboard, Double glazed window and Radiator.
Bedroom Two (2.26m x 1.96m (7'5 x 6'5))
Double glazed window and Radiator.
Bathroom (1.22 x 1.99 (4'0" x 6'6"))
Three piece suite comprising of panelled path with shower over, pedestal wash hand basin and WC. Double glazed window and Radiator.
Second Floor
Loft Room (3.5 x 4.66 (11'5" x 15'3"))
Velux window and Radiator.
External
Front
Small frontage area with residents permit parking.
Rear
Private rear yard with gated access. Two attached outbuildings; one for storage.
Disclaimer
These particulars, whilst believed to be accurate are set out as a general outline only for guidance and do not constitute any part of an offer or contract. Intending purchasers should not rely on them as statements of representation of fact, but must satisfy themselves by inspection or otherwise as to their accuracy. No person in this firms employment has the authority to make or give any representation or warranty in respect of the property. It is not company policy to test any services or appliances in properties offered for sale and these should be verified on survey by prospective purchasers.
Property Location
Similar Properties
Terraced house For Sale Lancaster Terraced house For Sale LA1 Lancaster new homes for sale LA1 new homes for sale Flats for sale Lancaster Flats To Rent Lancaster Flats for sale LA1 Flats to Rent LA1 Lancaster estate agents LA1 estate agents



.png)











