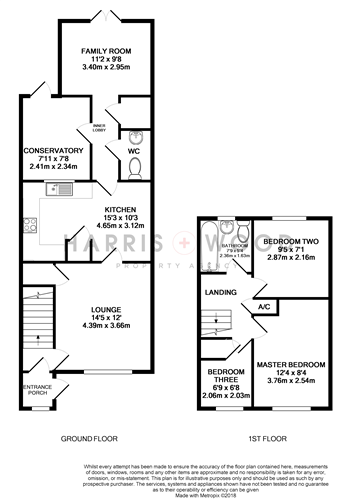3 Bedrooms Terraced house for sale in Lincoln Way, Colchester CO1 | £ 260,000
Overview
| Price: | £ 260,000 |
|---|---|
| Contract type: | For Sale |
| Type: | Terraced house |
| County: | Essex |
| Town: | Colchester |
| Postcode: | CO1 |
| Address: | Lincoln Way, Colchester CO1 |
| Bathrooms: | 0 |
| Bedrooms: | 3 |
Property Description
**guide price £260,000- £270,000** driveway & garage This three bedroom extended terrace house is located on the popular Riverside Estate just off East Hill. The Riverside estate is in a prime location within walking distance of Colchester Town Centre, you can also enjoy riverside walks alongside the River Colne to Castle Park and beyond. There are also good schools, shops, pubs, restaurants and various other essential amenities close to hand. The property itself features three reception rooms; lounge, conservatory and family room, as well as a kitchen, downstairs WC, and plenty of storage spaces. To the first floor, there are three good size bedrooms, two doubles and one single, and the family bathroom. Externally, the rear garden boasts decking and lawn areas, and to the front of the property, there is a driveway and a garage.
Entrance porch
Tiled flooring, doors to;
Entrance hall
Stairs to first floor, radiator, door to;
Lounge
14' 5" x 12' 0" (4.39m x 3.66m) Double glazed window to front, radiator, understairs storage cupboard, door to;
Kitchen/diner
15' 3" x 10' 3" max (4.65m x 3.12m) Range of fitted base and eye level units, space for appliances, vinyl flooring, storage cupboard, double glazed window to rear
Inner lobby
Storage cupboard, door to WC
WC
Low-level WC, wash hand basin,
Conservatory
7' 11" x 7' 8" (2.41m x 2.34m) Worktop, door to rear garden
Family room
11' 2" x 9' 8" (3.40m x 2.95m) Double glazed doors to rear garden, laminate flooring, radiator
Landing
Radiator, loft access, airing cupboard, doors to;
Master bedroom
12' 4" x 8' 4" (3.76m x 2.54m) Double glazed window to front, walk- in storage area, radiator,
Bedroom two
9' 5" x 7' 1" (2.87m x 2.16m) Double glazed window to rear, radiator,
Bedroom three
6' 9" x 6' 8" (2.06m x 2.03m) Double glazed window to front, radiator, storage cupboard
Bathroom
7' 9" x 5' 4" (2.36m x 1.63m) Low-level WC, vanity wash hand basin, panelled bath with shower over, heated towel rail, double glazed obscured window to rear,
Rear garden
Laid to lawn with decking area, gate providing rear access
Front of the property
Driveway providing off road parking and garage available in a block
Property Location
Similar Properties
Terraced house For Sale Colchester Terraced house For Sale CO1 Colchester new homes for sale CO1 new homes for sale Flats for sale Colchester Flats To Rent Colchester Flats for sale CO1 Flats to Rent CO1 Colchester estate agents CO1 estate agents



.png)











