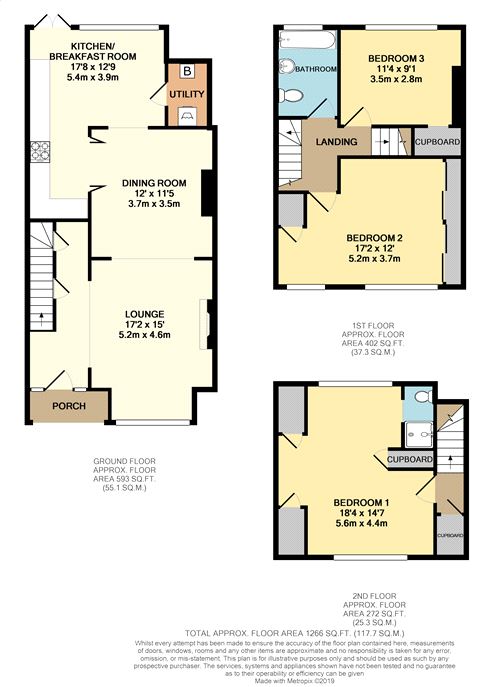3 Bedrooms Terraced house for sale in Linden Avenue, Thornton Heath, Surrey CR7 | £ 395,000
Overview
| Price: | £ 395,000 |
|---|---|
| Contract type: | For Sale |
| Type: | Terraced house |
| County: | London |
| Town: | Thornton Heath |
| Postcode: | CR7 |
| Address: | Linden Avenue, Thornton Heath, Surrey CR7 |
| Bathrooms: | 0 |
| Bedrooms: | 3 |
Property Description
A Naturally Spacious & Extended 3 Double Bed Family House With Off St. Parking And Large Kitchen/Breakfast Room
Front Garden
Block paved off street parking to part double glazed stained glass front door to:
Large Double Glazed Porch
Frosted double glazed leaded light picture window, tiled floor, part stained glazed front door to:
Open Plan Entrance Hall & Living Room
17' 2" x 15' (5.23m x 4.57m)
Double glazed leaded light casement windows to front, original tiled fireplace with ornate mantel, two double radiators, parquet flooring, understairs cupboard housing meters and circuit unit, power points, stairs with ornate balustrade to first floor landing, through to:
Dining Room
12' 5" x 11' 5" (3.78m x 3.48m)
Double radiator, parquet flooring, ornate cornice, downlighters, fitted display cupboard, power points, parquet flooring, through to:
Kitchen/Breakfast Room
17' 8" x 12' 9" (5.38m x 3.89m)
Double glazed casement windows overlooking rear garden, double radiator, plenty of modern matching fitted wall and base units with laminate worktops housing single drainer stainless steel sink unit with mixer tap and tiled splashback, stainless steel oven, stainless steel gas hob and stainless steel cooker hood, wine racks, downlighters, power points, ceramic tiled floor, double glazed French doors to rear garden and door to:
Small Utility Area
6' 1" x 3' 11" (1.85m x 1.19m)
Gas combination boiler, plumbing for washing machine, power points.
First Floor Landing
Dado rail, ornate balustrade, fitted carpet, stairs to second floor landing, doors to:
Bedroom 2
17' 2" x 12' 1" (5.23m x 3.68m)
Two double glazed casement windows to front, radiator, wall to wall fitted wardrobes, deep fitted cupboard, centre rose, picture rail, power points, laminate flooring.
Bedroom 3
11' 4" x 9' 1" (3.45m x 2.77m)
Double glazed casement windows overlooking rear garden, deep understairs cupboard, fitted wardrobe, centre rose, coved cornice, power points.
Bathroom
8' 3" x 5' 6" (2.51m x 1.68m)
Frosted double glazed casement window to rear, fully tiled walls, radiator, heated towel rail, modern matching white suite comprising panel bath with mixer tap and shower above, wall mounted wash hand basin with mixer tap, dual flush wc, air extractor, ceramic tiled floor.
Second Floor Landing
Fitted cupboard into eaves, fitted carpet, door to:
Bedroom 1
18' 4" x 14' 7" (5.59m x 4.44m)
Double glazed leaded light casement windows to front and double glazed casement windows to rear, two radiators, fitted cupboard, two fitted cupboards into eaves, power points, laminate flooring, through to:
Shower Room
Double glazed casement window to rear, fully tiled walls, white suite comprising shower and dual flush wc.
Rear Garden
Approx. 40ft. Paved with brick built flowerbeds, ornamental tree, conifers, shed.
Property Location
Similar Properties
Terraced house For Sale Thornton Heath Terraced house For Sale CR7 Thornton Heath new homes for sale CR7 new homes for sale Flats for sale Thornton Heath Flats To Rent Thornton Heath Flats for sale CR7 Flats to Rent CR7 Thornton Heath estate agents CR7 estate agents



.png)









