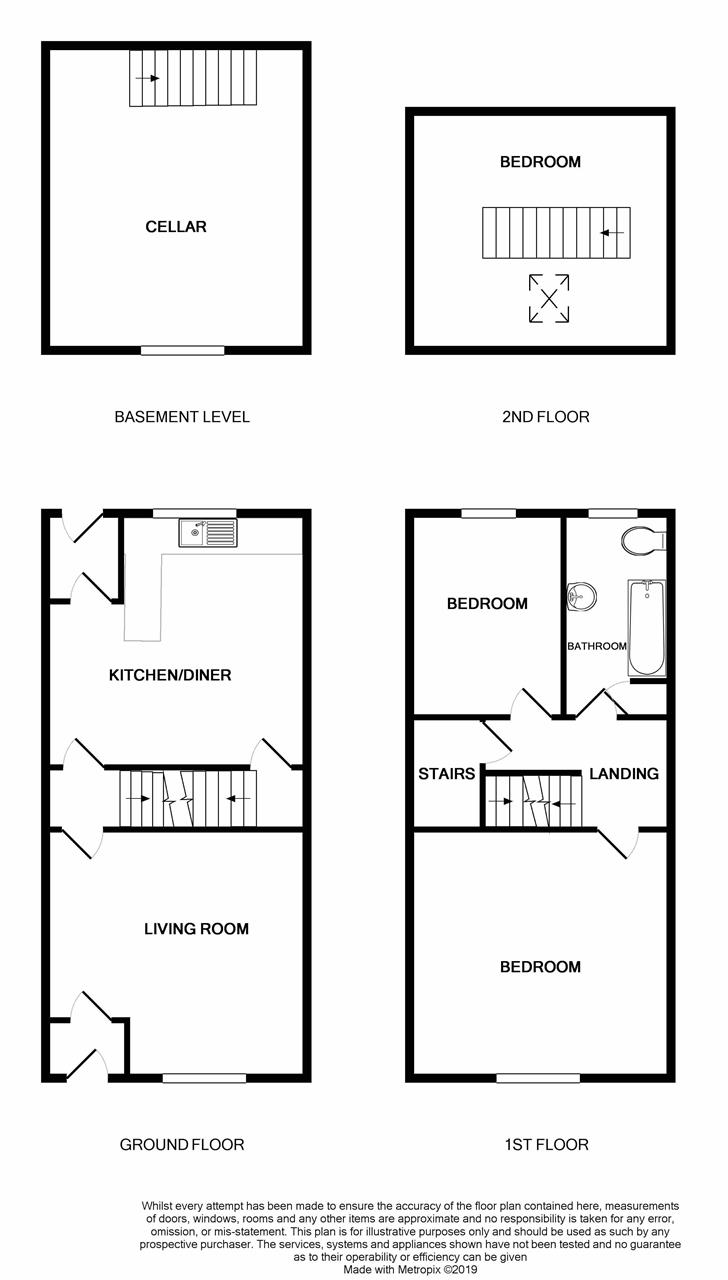2 Bedrooms Terraced house for sale in Lindley Street, Milnsbridge, Huddersfield HD3 | £ 140,000
Overview
| Price: | £ 140,000 |
|---|---|
| Contract type: | For Sale |
| Type: | Terraced house |
| County: | West Yorkshire |
| Town: | Huddersfield |
| Postcode: | HD3 |
| Address: | Lindley Street, Milnsbridge, Huddersfield HD3 |
| Bathrooms: | 1 |
| Bedrooms: | 2 |
Property Description
** no upper chain ** detached garage to rear ** pleasant far reaching views to front ** Offering convenient access to local shops and amenities in the popular village of Milnsbridge and walking distance to junior, infant and nursery school, this inner terrace house has the benefit of Upvc double glazing, gas fired central heating system, good sized garden and detached garage to the rear. The property is set over three floors offering flexible living accommodation. The accommodation briefly comprises: Ground floor, entrance lobby, lounge, kitchen diner and rear lobby. Lower ground, generous cellar with electricity. First floor, two bedroom and house bathroom. Second floor bedroom three.
Externally there is a small garden to front, good sized enclosed garden to rear and detached garage. Viewing by arrangement with Holroyd & Co.
Entrance
Entering the property via a Upvc and glazed door into the lobby, a timber and glazed internal door open into the lounge.
Lounge (4.31m (14' 2") x 4.13m (13' 7"))
Generous lounge with Upvc double glazed window overlooking open grassland and far reaching views beyond.
A fire surround has a fitted gas fire, there is a central heating radiator, TV connection point, coving and ceiling light and timber and glazed door leading into the kitchen diner and stairs to first floor.
Kitchen Diner (4.30m (14' 1") x 4.16m (13' 8"))
Fitted with a range of wall, base and drawer units in a light wood effect finish, contrasting work tops incorporating a single drainer stainless steel sink and tiling to splash backs.
Integrated appliances include: Four ring gas hob with stainless steel extractor hood and under counter electric oven. Breakfast bar. There is a wall mounted gas fire, central heating radiator and ceiling light.
Upvc double glazed window overlooking the rear garden, door to rear lobby and door to cellar.
Rear Lobby
Wood effect laminate flooring, coat hanging rail and Upvc and glazed door to the rear entrance.
Cellar (4.33m (14' 3") x 4.19m (13' 9"))
Generous cellar with plumbing for washing machine to the top of the steps, Upvc double glazed window, power point, ceiling light and consumer unit aprox 18 months old.
Stairs To First Floor
A staircase rises to the first floor landing, with wooden spindle banister, access to bedrooms one and two, house bathroom and door to stairs leading to the second floor bedroom.
Bedroom One (4.32m (14' 2") x 4.22m (13' 10"))
Fitted with floor to ceiling mirror door wardrobes, fitted drawers, central heating radiator, ceiling light and Upvc double glazed window to the front with pleasant views.
Bedroom One
Views from bedroom one.
Bedroom Two (3.41m (11' 2") x 2.42m (7' 11"))
Positioned to the rear of the property with Upvc double glazed window, central heating radiator and ceiling light.
Bedroom Two
Views from bedroom two.
Bathroom (3.35m (11' 0") x 1.81m (5' 11"))
Modern white three piece suite comprising: Top flush WC, pedestal hand wash basin and bath with electric shower and glass screen.
Partially tiled walls, built in storage cupboard housing the hot water cylinder, ceiling light and frosted Upvc double glazed window.
Stairs To Second Floor
A staircase rises to the second floor and bedroom three.
Bedroom Three (3.94m (12' 11") x 0.00m (0' 0"))
Fully fitted shelving to walls, built in wardrobe, built in storage cupboards to eaves, double glazed velux window and fully insulated.
Image to follow
External Rear
Lawned garden with flower beds and pathway.
Detached Garage
Detached garage to the rear with up and over door and electricity.
External Front
Small garden to the front, with uninterrupted far reaching views.
Directions
Leaving Huddersfield on the A62 signpost Oldham. Continue along this road until the signpost for Milnsbridge, turn right onto Whiteley Street and continue round the one way system onto market Street. Drive through the village and turn left under the viaduct, continue onto Royd Street then take the second left onto Lindley Street where the property can be identified by our for sale board.
Property Location
Similar Properties
Terraced house For Sale Huddersfield Terraced house For Sale HD3 Huddersfield new homes for sale HD3 new homes for sale Flats for sale Huddersfield Flats To Rent Huddersfield Flats for sale HD3 Flats to Rent HD3 Huddersfield estate agents HD3 estate agents



.png)











