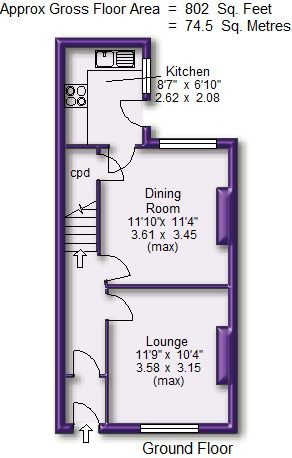2 Bedrooms Terraced house for sale in Lindow Street, Sale M33 | £ 245,000
Overview
| Price: | £ 245,000 |
|---|---|
| Contract type: | For Sale |
| Type: | Terraced house |
| County: | Greater Manchester |
| Town: | Sale |
| Postcode: | M33 |
| Address: | Lindow Street, Sale M33 |
| Bathrooms: | 0 |
| Bedrooms: | 2 |
Property Description
A stunning, comprehensively upgraded and improved, Two Bedroomed Period Terrace which follows a gorgeous design theme throughout.
Numerous improvements throughout including: Stylish Kitchen and Bathroom fittings, neutral redecoration and replacement floor coverings. UPVC double glazed windows with beautiful window shutters.
The location is really convenient being on a popular cul de sac ideal for the Metrolink at Sale Road and Shops in Sale Moor Village.
In addition to the Accommodation there is a superb, landscaped, walled Courtyard Garden.
An internal viewing will reveal:
Entrance Vestibule having an opaque, leaded, composite front door with opaque, arched window above. Tiled floor. Opaque, glazed inner door through to the Entrance Hallway.
Hall having glazed panelled doors through to the Lounge and Dining Room. Staircase rising to the First Floor.
Lounge. A well-proportioned Reception Room having a UPVC double glazed, mock sash window to the front elevation with beautiful window shutters. Attractive, period, cast iron fire surround to the chimney breast.
Dining Room. Another good-sized Reception Room having a UPVC double glazed window to the rear elevation. Attractive fireplace feature to the chimney breast with living flame, coal-effect gas fire and raised tiled hearth. Panelled door opens to useful under stairs storage cupboard. Glazed panelled door through to the Kitchen.
A stylish Kitchen fitted with a range of base and eye-level units with worktops over and inset, white ceramic sink unit with mixer tap. Built-in, 'Bosch', stainless steel fronted, electric oven with four ring gas hob and stainless steel extractor hood over. Integrated fridge freezer. Integrated washing machine. UPVC double glazed window to the side elevation. Tiled floor. Double glazed, stable-style, composite door opens to the rear Courtyard.
First Floor Landing having a spindled balustrade to the return of the staircase opening. Panelled doors then open to the Two Bedrooms and Bathroom. Large Loft access point.
The Loft has a pull-down ladder and provides excellent, additional storage space.
Bedroom One. A wonderful, large Double Bedroom having two, UPVC double glazed, mock sash windows to the front elevation, again, with beautiful window shutters. Period, cast iron fire surround to the chimney breast. Door opens to a large Walk-In Wardrobe.
Bedroom Two. Another good-sized Bedroom having a UPVC double glazed window to the rear elevation.
A gorgeous, period-style Bathroom fitted with a suite comprising of tiled, panelled, enamelled bath with shower mixer attachment, separate, enclosed shower cubicle with a large 'Drench' showerhead plus additional, flexible shower hose, low-level WC, pedestal wall-hung wash hand basin with polished chrome legs. Wall-mounted, polished, chrome, heated towel rail.
To the rear, the property enjoys a superb, landscaped, walled Courtyard Garden with stone paving, large timber pergola and white washed walls.
One of the best of its type!
Image 2
Image 3
Image 4
Directions:
From our Watersons Sale Office, continue out of the one way system on School Road and take a sharp left onto Sibson Road. Continue to follow the road round onto Springfield Road and at the traffic lights, turn right back on School Road/ B5166. Continue to follow the B5166 for 0.9 miles and then turn right to stay on the B5166. Turn right at the 1st cross street onto Baguley Road/ A6144 and then continue straight onto Northenden Road/ B5166 for 0.4 miles. Turn right onto Lindow Street and the property will be found on the left hand side.
Porch
Hall
Lounge
Lounge Aspect 2
Dining Room
Dining Room Aspect 2
Breakfast Kitchen
Breakfast Kitchen 2
Landing
Bedroom 1
Bedroom 1 Aspect 2
Bedroom 1 Aspect 3
Walk In Wardrobe
Bedroom 2
Bathroom
Bathroom Aspect 2
Outside
Gardens
Gardens Aspect 2
Gardens Aspect 3
Gardens Aspect 4
Town Plan
Street Plan
Site Plan
Property Location
Similar Properties
Terraced house For Sale Sale Terraced house For Sale M33 Sale new homes for sale M33 new homes for sale Flats for sale Sale Flats To Rent Sale Flats for sale M33 Flats to Rent M33 Sale estate agents M33 estate agents



.jpeg)





