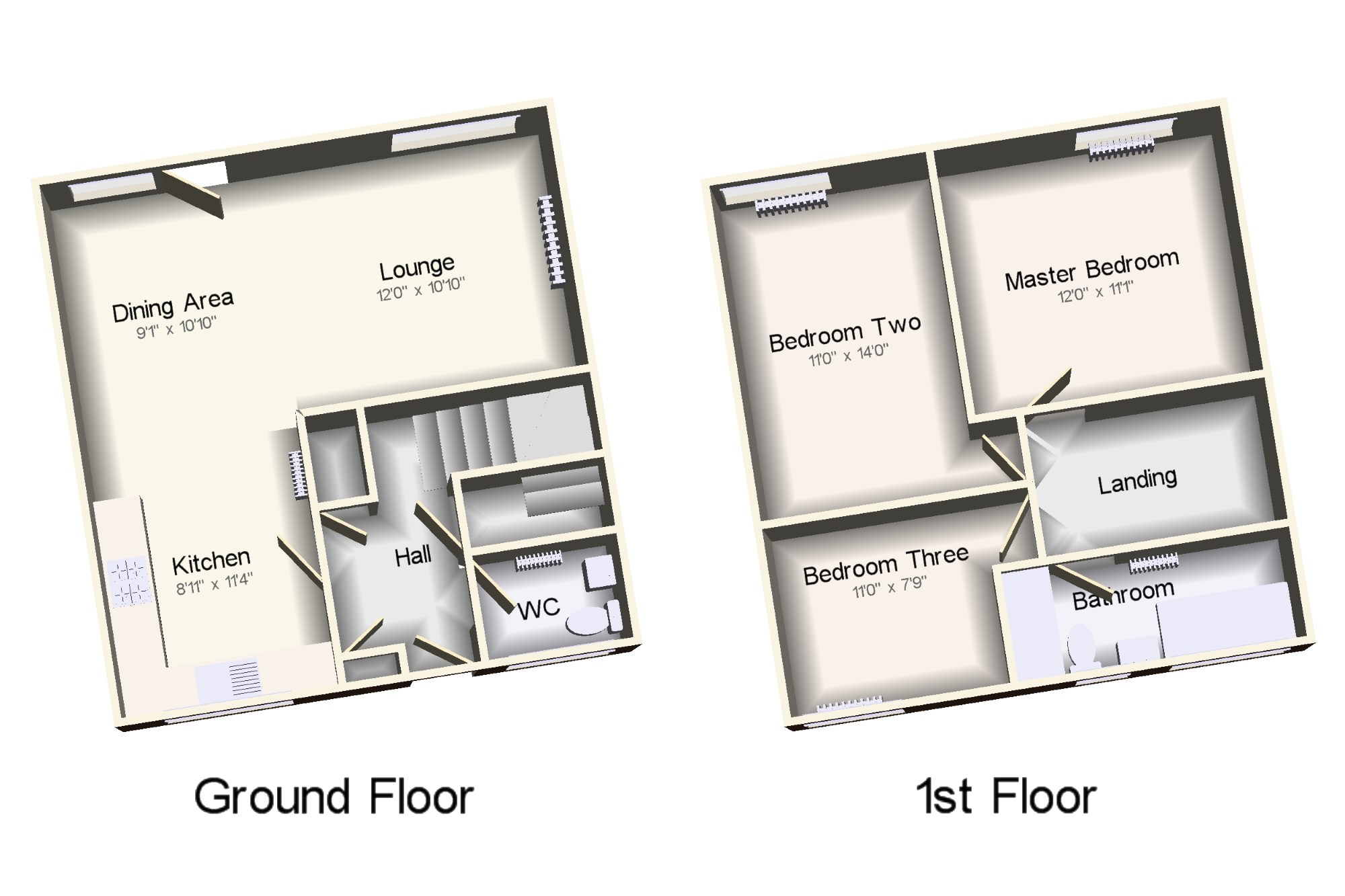3 Bedrooms Terraced house for sale in Linton Walk, Salford, Greater Manchester M7 | £ 130,000
Overview
| Price: | £ 130,000 |
|---|---|
| Contract type: | For Sale |
| Type: | Terraced house |
| County: | Greater Manchester |
| Town: | Salford |
| Postcode: | M7 |
| Address: | Linton Walk, Salford, Greater Manchester M7 |
| Bathrooms: | 2 |
| Bedrooms: | 3 |
Property Description
Beautifully presented throughout and providing excellent living space with three double bedrooms, this is an ideal family home. Featuring an entrance hall, downstairs WC and stunning open plan living space featuring a modern fitted kitchen with integrated appliances, dining area and lounge. To the first floor are three double bedrooms and a fitted bathroom suite. Externally there are low maintenance front and rear gardens and parking available to the rear. Further benefitting from a modern gas central heating system and double glazed windows throughout. Book your viewing today to avoid disappointment!
Popular central location
Three double bedrooms
Stunning open plan kitchen/dining/lounge area
Parking at the rear
Gas central heating and double glazed windows throughout
Low maintenance front and rear gardens
Hall x . Hardwood front double glazed door. Laminate flooring, under stair storage cupboard and built-in storage cupboard.
WC x . Double glazed uPVC window with obscure glass facing the front. Radiator, tiled flooring, tiled walls. Low level WC, wash hand basin.
Kitchen8'11" x 11'4" (2.72m x 3.45m). Double glazed uPVC window facing the front. Radiator, tiled flooring, part tiled walls. Granite effect work surface, wall and base units, stainless steel sink with mixer tap and drainer, integrated electric oven, integrated gas hob, stainless steel extractor, space for washing machine and integrated fridge/freezer. Open plan with the dining area.
Dining Area9'1" x 10'10" (2.77m x 3.3m). Hardwood stable and back, opening onto the garden. Double aspect double glazed uPVC windows facing the rear overlooking the garden. Laminate flooring. Open plan with kitchen and lounge.
Lounge12' x 10'10" (3.66m x 3.3m). Double glazed uPVC window facing the rear overlooking the garden. Radiator, laminate flooring.
Landing x . Loft access . Carpeted flooring.
Master Bedroom12' x 11'1" (3.66m x 3.38m). Double bedroom; double glazed uPVC window facing the rear overlooking the garden. Radiator, carpeted flooring, picture rail.
Bedroom Two11' x 14' (3.35m x 4.27m). Double bedroom; double glazed uPVC window facing the rear overlooking the garden. Radiator, carpeted flooring.
Bedroom Three11' x 7'9" (3.35m x 2.36m). Double bedroom; double glazed uPVC window facing the front. Radiator, carpeted flooring.
Bathroom x . Double glazed uPVC window with obscure glass facing the front. Radiator, tiled flooring, built-in storage cupboard and boiler, tiled walls. Low level WC, panelled bath, shower over bath, pedestal sink.
Property Location
Similar Properties
Terraced house For Sale Salford Terraced house For Sale M7 Salford new homes for sale M7 new homes for sale Flats for sale Salford Flats To Rent Salford Flats for sale M7 Flats to Rent M7 Salford estate agents M7 estate agents



.png)











