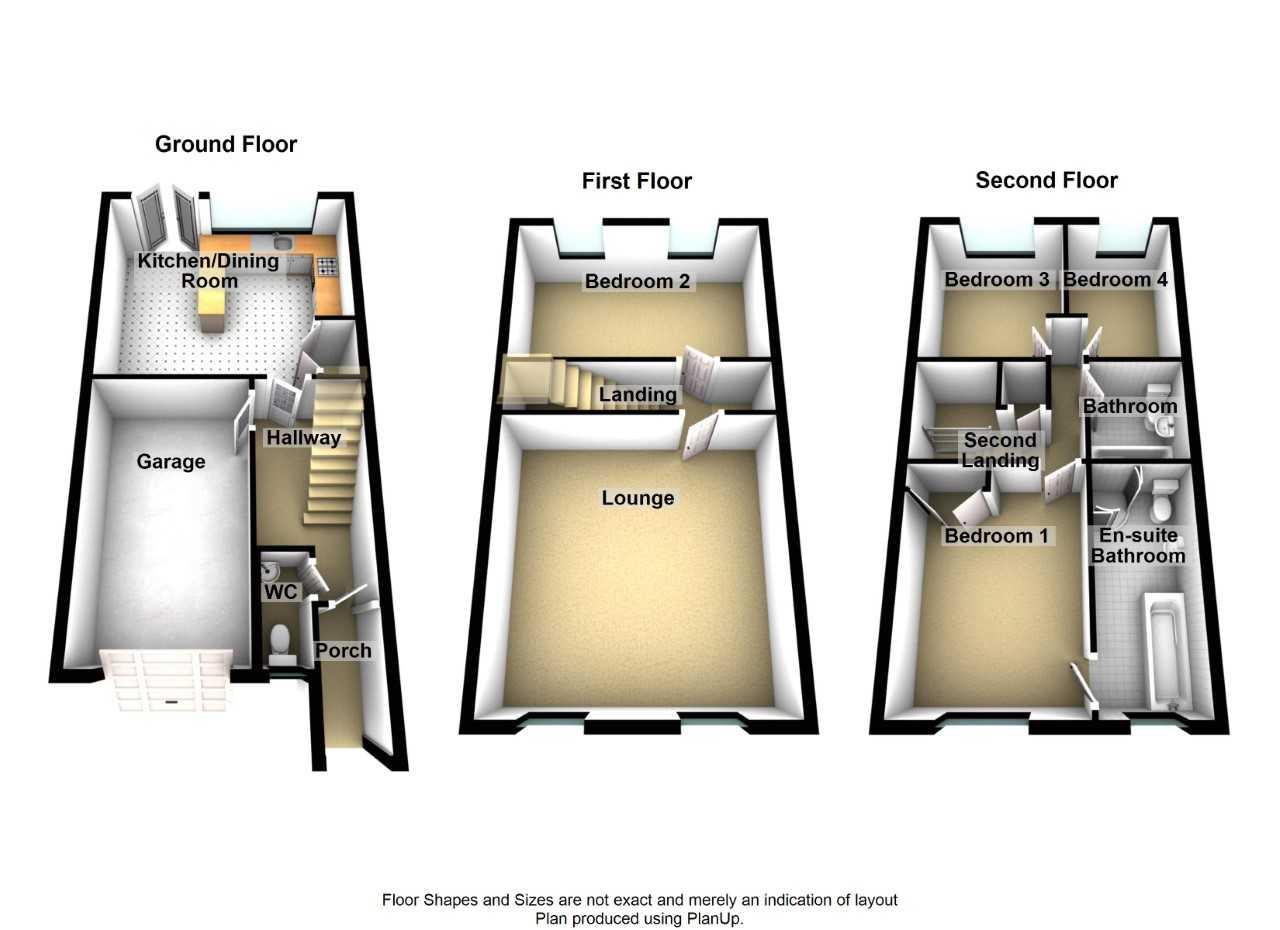4 Bedrooms Terraced house for sale in Lintott Gardens, Horsham RH13 | £ 460,000
Overview
| Price: | £ 460,000 |
|---|---|
| Contract type: | For Sale |
| Type: | Terraced house |
| County: | West Sussex |
| Town: | Horsham |
| Postcode: | RH13 |
| Address: | Lintott Gardens, Horsham RH13 |
| Bathrooms: | 3 |
| Bedrooms: | 4 |
Property Description
Astons are pleased to offer this spacious four bedroom Georgian style townhouse situated in a quiet leafy cul de sac close to local amenities and transport links. The property benefits from spacious and well planned accommodation over three floors and comprises a kitchen/dining room on the ground floor, a good sized lounge on the first floor, four bedrooms with an en-suite bathroom to the main bedroom. Outside the house has an attractive courtyard style garden which is lovely space to sit and relax and to the front there is a driveway and garage. EPC rating D (66)
Storm Porch
With storage cupboard to the side, double glazed front door to:
Hallway
Tiled floor, radiator, stairs to the first floor, door to the garage, doors to:
Downstairs Cloakroom
White suite comprising a W.C, hand basin with tiled splashbacks, tiled floor, radiator, obscure double glazed window.
Kitchen/Dining Room (4.85m x 4.11m (15'11 x 13'6))
Range of base and eye level panel fronted units with work surfaces over and tiled splashbacks, inset stainless steel sink with a mixer tap and drainer, inset four ring gas hob with a stainless steel extractor fan over, built in eye level double oven and integrated microwave, fridge/freezer, coving, double glazed window to the rear aspect, double glazed french doors to the garden, cupboard housing Vailant gas fired boiler, under floor heating.
Landing
Thermostat, stairs to the second floor, doors to:
Lounge (4.88m x 4.85m (16'0 x 15'11))
Two double glazed windows to the front aspect, three radiators, coving.
Bedroom Two (4.85m x 3.05m (15'11 x 10'0))
Two double glazed windows to the rear aspect, two radiators, coving.
Second Floor Landing
Radiator, airing cupboard, access to the loft space, doors to:
Bedroom One (3.94m x 3.05m (12'11 x 10'0))
Double glazed window to the front aspect, radiator, fitted wardrobes, door to:
En-Suite Shower Room
White four piece suite comprising a panel enclosed bath, corner shower cubicle with a mixer shower unit, pedestal hand basin, W.C, part tiled walls, tiled floor, heated towel rail, coving, double glazed window to the front aspect.
Bedroom Three (3.05m x 2.67m (10'0 x 8'9))
Double glazed window to the rear aspect, radiator, coving.
Bedroom Four (3.05m x 1.83m (10'0 x 6'0))
Double glazed window to the rear aspect, radiator, coving.
Family Bathroom
White suite comprising a panel enclosed bath with a shower over, hand basin, W.C, part tiled walls, tiled floor, extractor fan, radiator.
To The Front
Driveway with parking for two to three cars, garden area to the side, path to the front door.
Garage (4.93m x 2.64m (16'2 x 8'8))
Rear Garden
The garden is attractively laid out and comprises a decked area adjacent to the house leading onto a paved patio with dwarf hedge borders, fence enclosed with a rear access gate.
Disclaimer
Please note in accordance with the Property Misdescriptions Act, measurements are approximate and cannot be guaranteed. No testing of services or appliances included has taken place. No checking of tenure or boundaries has been made. We are unaware whether alterations to the property have necessary regulations or approvals.
Property Location
Similar Properties
Terraced house For Sale Horsham Terraced house For Sale RH13 Horsham new homes for sale RH13 new homes for sale Flats for sale Horsham Flats To Rent Horsham Flats for sale RH13 Flats to Rent RH13 Horsham estate agents RH13 estate agents



.png)










