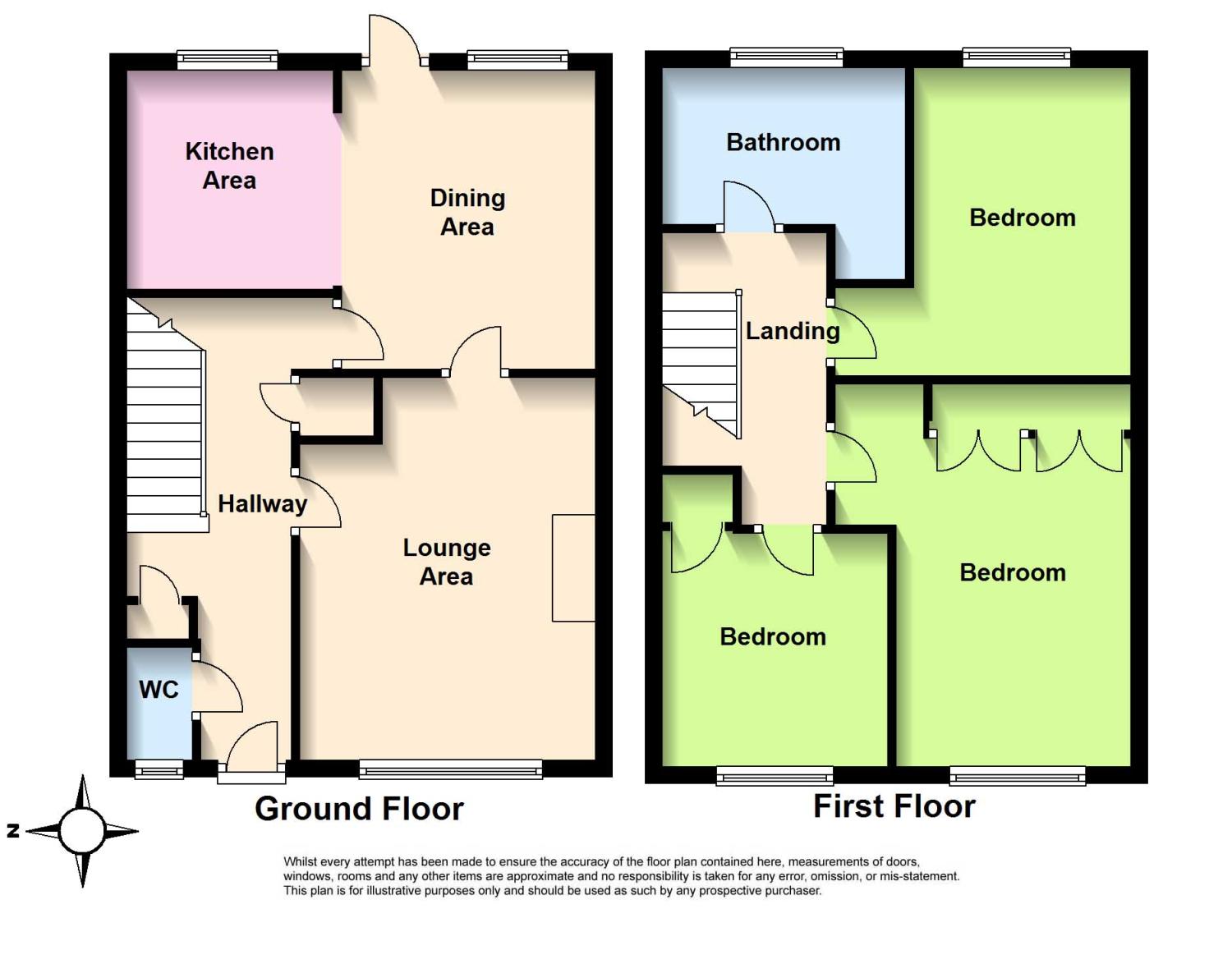3 Bedrooms Terraced house for sale in Lisher Road, Lancing, West Sussex BN15 | £ 280,000
Overview
| Price: | £ 280,000 |
|---|---|
| Contract type: | For Sale |
| Type: | Terraced house |
| County: | West Sussex |
| Town: | Lancing |
| Postcode: | BN15 |
| Address: | Lisher Road, Lancing, West Sussex BN15 |
| Bathrooms: | 1 |
| Bedrooms: | 3 |
Property Description
Excellently presented family home with garage in garden
Offered in excellent condition and benefitting from a garage within the garden is this delightful modern style family home, located within a quiet walkway position. With a luxury style refitted kitchen/dining room and a modern style bathroom with separate shower cubicle, a viewing is advised...
The accommodation with approximate room sizes comprises as follows:
Regency style uPVC double glazed front door to:
Reception Hall
Stairs to first floor with stripped wood banister, two understairs storage cupboards, cupboard housing gas and electric meters, double radiator, heating thermostat, oak effect flooring, textured ceiling, door to:
Ground Floor Cloakroom
White suite comprising low level WC, wash hand basin with cupboard under, westerly aspect frosted uPVC double glazed window, coved and levelled ceiling.
Westerly Aspect Living Room (4.47m x 3.48m (14' 8" x 11' 5"))
Westerly aspect uPVC double glazed window, period style fireplace with tiled backing, TV point, wood effect flooring, coved and levelled ceiling, part glazed door to kitchen/dining room.
Luxury Style Kitchen/Dining Room (5.36m x 3.48m (17' 7" x 11' 5"))
Contemporary range of white gloss fronted wall and base units, complimented by oak effect work surfaces and contrasting flooring, part tiled walls, four ring gas hob, electric oven, plumbing and space for appliances, wall mounted gas fired boiler, stainless steel cooker hood, double radiator, uPVC double glazed window, uPVC double glazed door with catflap to rear garden.
First Floor Landing
Access to loft space via loft hatch, radiator, textured ceiling, stripped wood banister and balustrade, door to:
Master Bedroom (4.52m x 3.4m (14' 10" x 11' 2"))
Westerly aspect uPVC double glazed window, double radiator, TV point, two double built in louver fronted wardrobes providing hanging space and shelving with further storage over, coved and levelled ceiling.
Bedroom Two (3.5m x 3.4m (11' 6" x 11' 2"))
Rear aspect uPVC double glazed window, double radiator, levelled and coved ceiling.
Bedroom Three (3.58m x 3.48m (11' 9" x 11' 5"))
Westerly aspect uPVC double glazed window, double radiator, built in overstairs storage cupboard providing hanging space and shelving, textured and coved ceiling.
Bathroom/WC
Modern white suite comprising panelled bath, pedestal wash hand basin, low level WC, separate shower cubicle with wall mounted shower, part wood panelled and part tiled walls, rear aspect frosted uPVC double glazed window, display sill, textured and coved ceiling with inset spot lighting.
Outside And General
Front Garden
Predominately laid to lawn with pathway leading to front door.
Rear Garden
Enclosed rear garden laid to lawn with paved patio, flower and shrub borders, rear access.
Garage
Situated within the garden having rear aspect window, metal up and over type door and door into the garden.
Property Location
Similar Properties
Terraced house For Sale Lancing Terraced house For Sale BN15 Lancing new homes for sale BN15 new homes for sale Flats for sale Lancing Flats To Rent Lancing Flats for sale BN15 Flats to Rent BN15 Lancing estate agents BN15 estate agents



.png)







