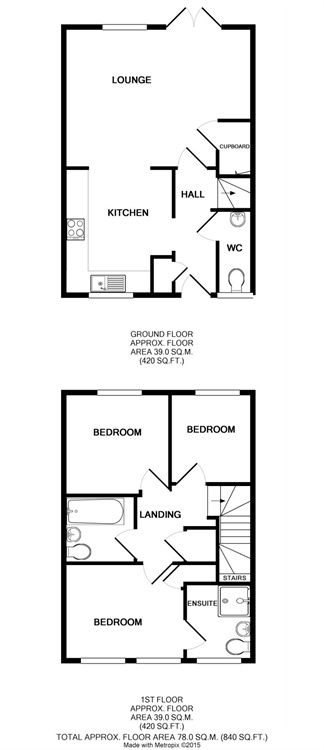3 Bedrooms Terraced house for sale in Little Canfield, Dunmow, Essex CM6 | £ 325,000
Overview
| Price: | £ 325,000 |
|---|---|
| Contract type: | For Sale |
| Type: | Terraced house |
| County: | Essex |
| Town: | Dunmow |
| Postcode: | CM6 |
| Address: | Little Canfield, Dunmow, Essex CM6 |
| Bathrooms: | 0 |
| Bedrooms: | 3 |
Property Description
Key features:
- Popular loaction
- Three Bedrooms
- Lounge/Dining Room
- Fitted Kitchen
- Cloakroom
- En-suite to Master
- Family Bathroom
- Private Rear Garden
- Single Garage En-bloc
- Off Street Parking
Full description:
We are pleased to offer this well presented three bedroom mid-terrace family home located within easy walking distance of local amenities. The ground floor accommodation comprises:- lounge/Diner, fitted kitchen and cloakroom. On the first floor there are three bedroom, en-suite to master and family bathroom. Externally the property a boasts a private rear garden, single garage and allocated parking.
Ground Floor
Entrance Hall
Enter via front door, storage cupboard, ceiling mounted light fitting, thermostat, power points, telephone point, radiator, stairs rising to first floor accommodation. Doors leading to:-
Cloakroom
Window to front aspect, W.C, wash hand basin with pedestal and tiled splash back, radiator.
Kitchen
11' 2" x 9' 7" (3.40m x 2.92m) Fitted with a range of eye & base units with granite effect surfaces over, integrated washer/dryer, inset one and a half bowl sink with drainer unit with stainless steal mixer tap, tiled splash backs, four ring gas hob with extractor over, integrated oven, space for fridge/freezer, various power points, television point., window to front aspect, radiator.
Living Room
17' 2" x 12' 5" (5.23m x 3.78m) Window to dual aspects, French doors to rear garden, under stairs cupboard, two radiators, various power points, telephone point, television point, ceiling mounted light fitting.
First Floor
First Floor Landing
Door to airing cupboard, loft access, various power points, door leading to:-
Master Bedroom
10' 7" x 8' 4" (3.23m x 2.54m) Window to front aspect, various power points, telephone point, TV point, radiator, double doors to built in wardrobe. Door leading to en-suite. Shower room
En-Suite
Opaque window to front aspect, radiator, W.C, wash hand basin with pedestal, tiled splash back, lino flooring, double shower cubicle fully tiled, with stainless steel mixer tap fitting, extractor fan.
Bedroom Two
9' 8" x 8' 4" (2.95m x 2.54m) Window to rear aspect, radiator, various power points, one ceiling mounted light fitting.
Bedroom Three
7' 7" x 7' 2" (2.31m x 2.18m) Window to rear aspect, radiator, various power points, one ceiling mounted light fitting.
Bathroom
Radiator, lino flooring, part tiled walls, W.C, wash hand basin with pedestal, closed bath with stainless steel mixer taps and shower attachment over.
Outside
Exterior
The rear garden is enclosed by timber fencing with a block paved patio and pathway with the remainder laid to lawn, a timber gate grants access to the allocated parking at the rear an in turn the single garage en-bloc.
Single Garage En-Bloc
With up and over door.
Property Location
Similar Properties
Terraced house For Sale Dunmow Terraced house For Sale CM6 Dunmow new homes for sale CM6 new homes for sale Flats for sale Dunmow Flats To Rent Dunmow Flats for sale CM6 Flats to Rent CM6 Dunmow estate agents CM6 estate agents



.jpeg)







