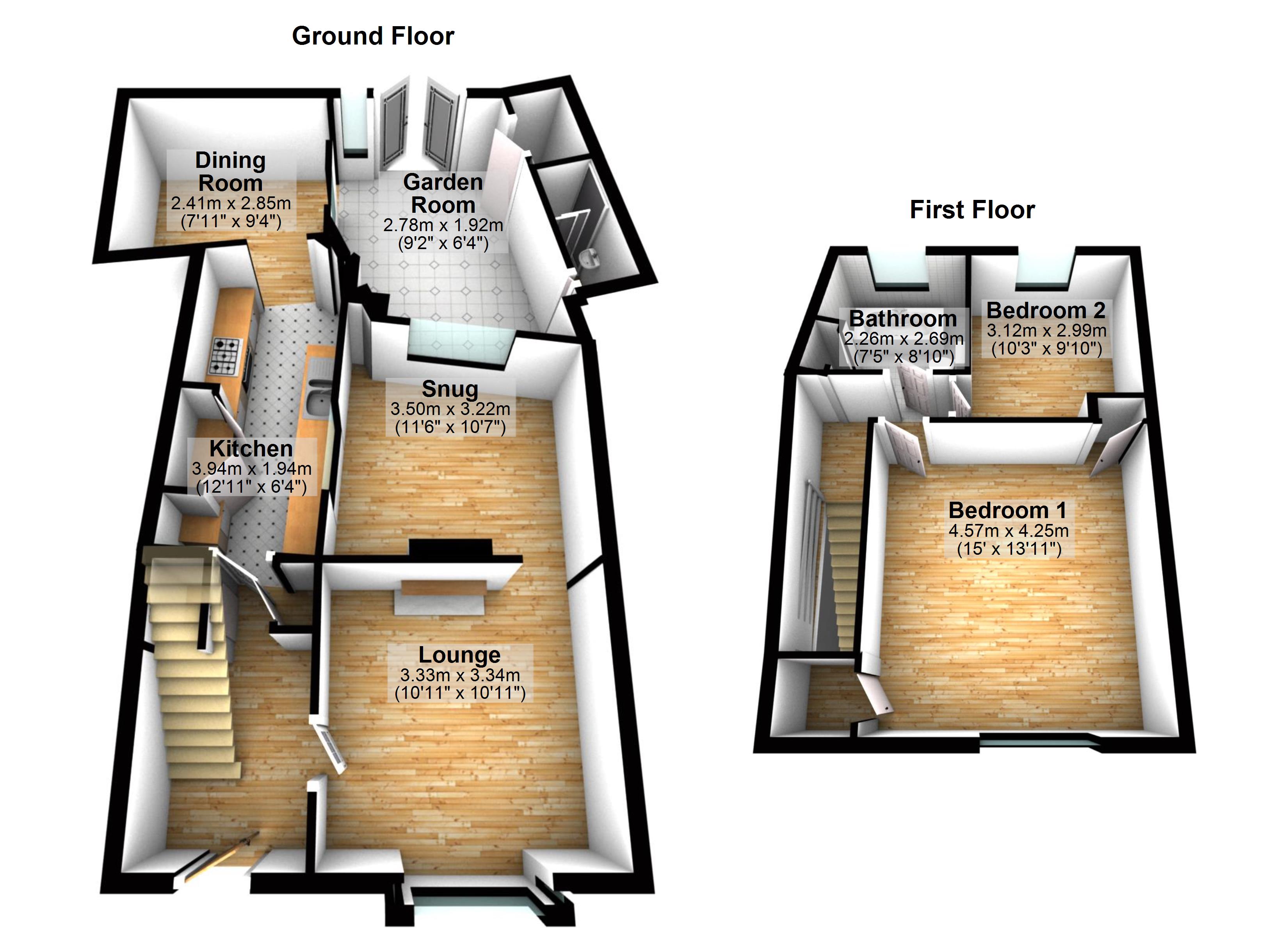2 Bedrooms Terraced house for sale in Little St. Marys, Long Melford, Sudbury CO10 | £ 350,000
Overview
| Price: | £ 350,000 |
|---|---|
| Contract type: | For Sale |
| Type: | Terraced house |
| County: | Suffolk |
| Town: | Sudbury |
| Postcode: | CO10 |
| Address: | Little St. Marys, Long Melford, Sudbury CO10 |
| Bathrooms: | 2 |
| Bedrooms: | 2 |
Property Description
Palmer & partners - A quintessential cottage situated on the edge of Long Melford High Street tucked behind a beautiful green, boasting four reception rooms, ground floor shower room, two bedrooms, family bathroom and a winding rear garden.
Situated in a desirable position this characterful cottage enjoys views over an established green with a mature tree and parking available. A short walk leads to the high street of Long Melford making this a perfect retirement cottage or holiday home. There is a long and winding rear garden which has a central path running parallel to fenced borders, amongst an array of flower beds, established hedging and trees. Further features include a brick built out building, shed, patio seating area, bin store and feature pond.
Internally this deceptive residence hosts a wealth of features throughout the well-appointed living space. These briefly comprise; wooden floor boards, exposed brick chimney stacks, open fireplace, single glazed box bay window, original wooden doors, and some exposed brick walls. Currently the ground floor consists of a galley kitchen, separate dining room, vaulted ceiling, garden room, utility cupboard and WC, bay window lounge and snug. This extensive footprint of living space is diverse and nicely decorated with the potential for further enhancements should the new occupier decide. Both the lounge and snug enjoy an exposed brick chimney with an open fireplace in the snug (N/T) and a gas burner in the lounge (N/T). On the first floor is a large master bedroom benefiting two built-in cupboards, a well-sized second bedroom with garden views and a luxurious bathroom complete with a freestanding roll top bath, WC with overhead cistern, wash hand basin and airing cupboard.
Entrance Hallway
Wooden floor radiator heating, carpet stairs, two cupboards; one under stairs and one coat cupboard.
Lounge (3.33m (10' 11") x 3.70m (12' 2"))
With a single glazed box bay window to front enjoying green views, wooden flooring, exposed brick chimney stack, gas fireplace (N/T), and an open arch to snug at the rear.
Snug (2.80m (9' 2") x 3.30m (10' 10"))
Single glazed window to kitchen, single glazed window to garden room, carpet flooring, open fireplace and radiator heating.
Diner (2.83m (9' 3") x 2.50m (8' 2"))
Carpet flooring, radiator heating, window to garden room, door to kitchen, open arch to garden room and vaulted ceiling.
Garden Room (3.38m (11' 1") x 2.52m (8' 3"))
Two Velux style windows to vaulted ceiling, carpet flooring, double doors to garden, archway to kitchen and arch way to dining room, utility cupboard to boiler and access to ground floor shower room.
Kitchen (3.93m (12' 11") x 1.94m (6' 4"))
Comprising; laminate work surfaces, tiled splash backs, space for white goods, white sink, eye and low level storage units and a Belling range cooker.
Ground Floor Shower Room
Shower, wash hand basin, radiator heating, tiled floor and WC.
Bedroom One (4.29m (14' 1") x 3.56m (11' 8"))
Two fitted cupboards, carpet flooring, radiator heating, and secondary glazed window to front enjoying views out on to the green.
Bedroom Two (2.99m (9' 10") x 2.68m (8' 10"))
Carpet flooring, radiator heating, and single glazed window to rear with garden views.
Bathroom (2.63m (8' 8") x 2.18m (7' 2"))
Tiled flooring, tiled walls, WC with overhead cistern, roll top freestanding bath, wash hand basin, heated towel rail, airing cupboard with emersion tank and secondary glazed window to rear.
Garden
A lengthy winding garden with features including; patio path, fence panel borders, side gates allowing access to both sides of the property, feature pond, lawn laid areas, brick built out house, timber framed shed and an array of mature tree's hedges and shrubs.
Property Location
Similar Properties
Terraced house For Sale Sudbury Terraced house For Sale CO10 Sudbury new homes for sale CO10 new homes for sale Flats for sale Sudbury Flats To Rent Sudbury Flats for sale CO10 Flats to Rent CO10 Sudbury estate agents CO10 estate agents



.png)











