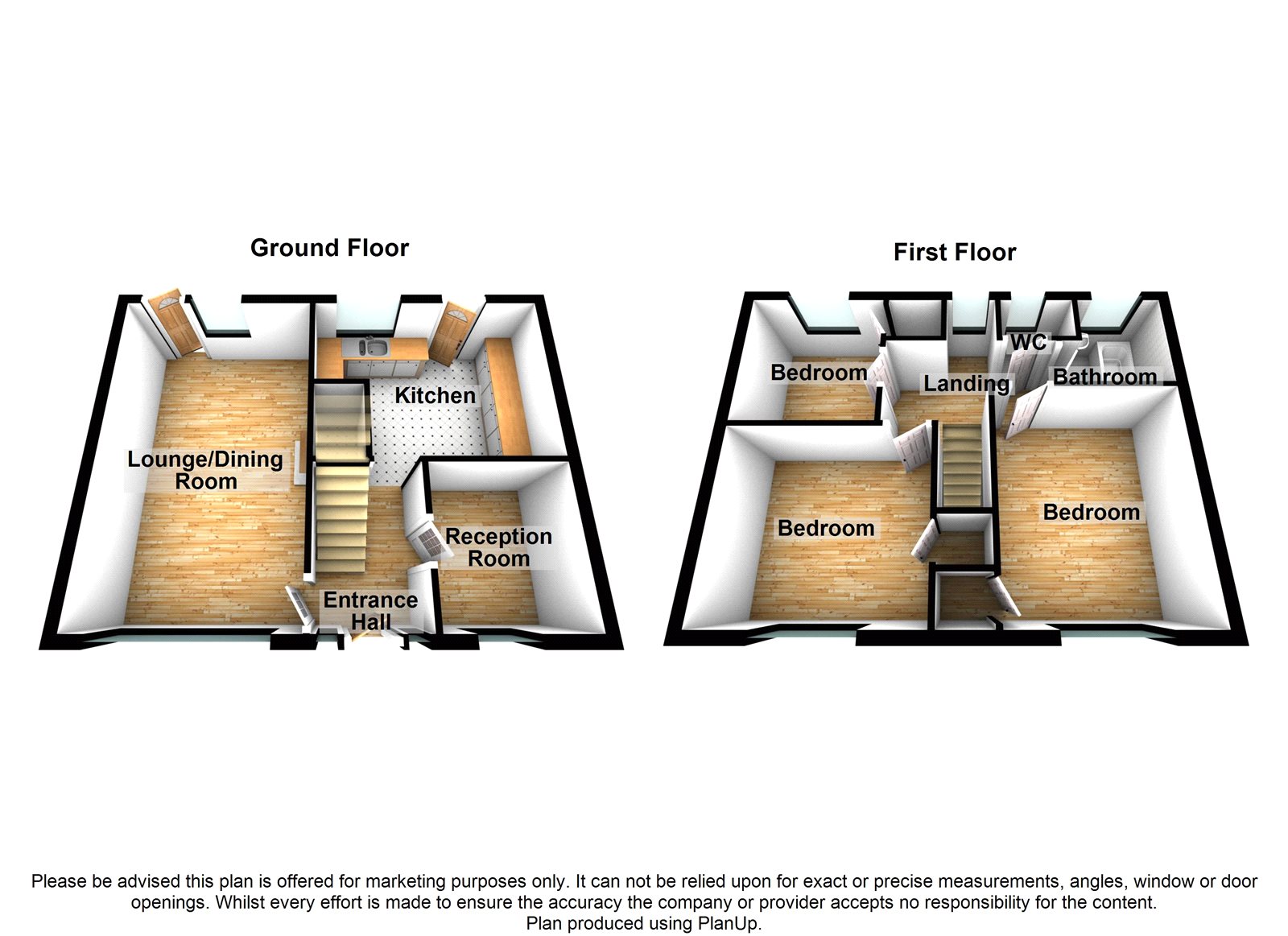3 Bedrooms Terraced house for sale in Livingstone Road, Gravesend, Kent DA12 | £ 265,000
Overview
| Price: | £ 265,000 |
|---|---|
| Contract type: | For Sale |
| Type: | Terraced house |
| County: | Kent |
| Town: | Gravesend |
| Postcode: | DA12 |
| Address: | Livingstone Road, Gravesend, Kent DA12 |
| Bathrooms: | 1 |
| Bedrooms: | 3 |
Property Description
This refurbished three bedroom terrace house is situated in a quiet cul-de-sac location close to local schools and amenities. Internally the property offers spacious accommodation throughout to the ground floor there is two reception rooms & modern fitted kitchen. Upstairs has three good sized bedrooms and modern
bathroom to separate WC. Externally there is a 45' garden and detached garage to rear. No chain involved. Viewing strongly recommended.
Exterior
Rear Garden: (Approx. 45ft) Fenced to side and rear. Doors to garage. Side pedestrian access..
Detached garage to rear. Up and over door.
Key Terms
Gravesend is sought-after by families looking for high-calibre education. As well as a number of private schools, including Gads Hill, Bronte and Cobham Hall, there is the duo of well-respected grammar schools – Gravesend Grammar for Boys and Gravesend Grammar for Girls. The choice of primary schools is extensive and further education is provided in the shape of Northwest Kent College, The University of Greenwich and Mid. Kent College. There is an excellent rail service for commuters to London with the high-speed train into London St. Pancras in 22 minutes, Stratford in 17 minutes, and from Ebbsfleet to Paris in 2 hours.
Entrance Hall:
Frosted double glazed door to front. Stairs to first floor.
Lounge/Diner: (18' 5" x 9' 8" (5.61m x 2.95m))
Double glazed window to front. Carpet. Two radiator. Double glazed window to rear. Double glazed door to garden. Coved and textured ceiling.
Second Reception Room: (8' 1" x 7' 0" (2.46m x 2.13m))
Double glazed window to front. Carpet. Radiator. Coved ceiling.
Kitchen: (13' 5" x 9' 10" (4.1m x 3m))
Double glazed window to rear. Modern fitted wall and base units with roll top work surfaces over. Built in oven and hob with extractor hood. Inset wine rack. Sink/drainer unit with mixer tap. Vinyl floor. Under stairs cupboard.
Landing:
Double glazed window to rear. Carpet. Access to loft.
Bedroom 1: (12' 6" x 10' 6" (3.8m x 3.2m))
Double glazed window to front. Carpet. Radiator. Coved ceiling.
Bedroom 2: (10' 10" x 10' 3" (3.3m x 3.12m))
Double glazed window to front. Carpet. Radiator. Built in wardrobes.
Bedroom 3: (7' 10" x 7' 8" (2.4m x 2.34m))
Double glazed window to rear. Carpet. Radiator. Coved ceiling. Cupboard housing boiler.
Bathroom:
Frosted double glazed window to rear. Paneled bath with mixer tap. Pedestal wash hand basin with mixer tap. Low level w/c. Vinyl floor.
Separate W/C:
Frosted double glazed window to rear. Low level w/c. Tiled walls. Vinyl floor.
Property Location
Similar Properties
Terraced house For Sale Gravesend Terraced house For Sale DA12 Gravesend new homes for sale DA12 new homes for sale Flats for sale Gravesend Flats To Rent Gravesend Flats for sale DA12 Flats to Rent DA12 Gravesend estate agents DA12 estate agents



.png)










