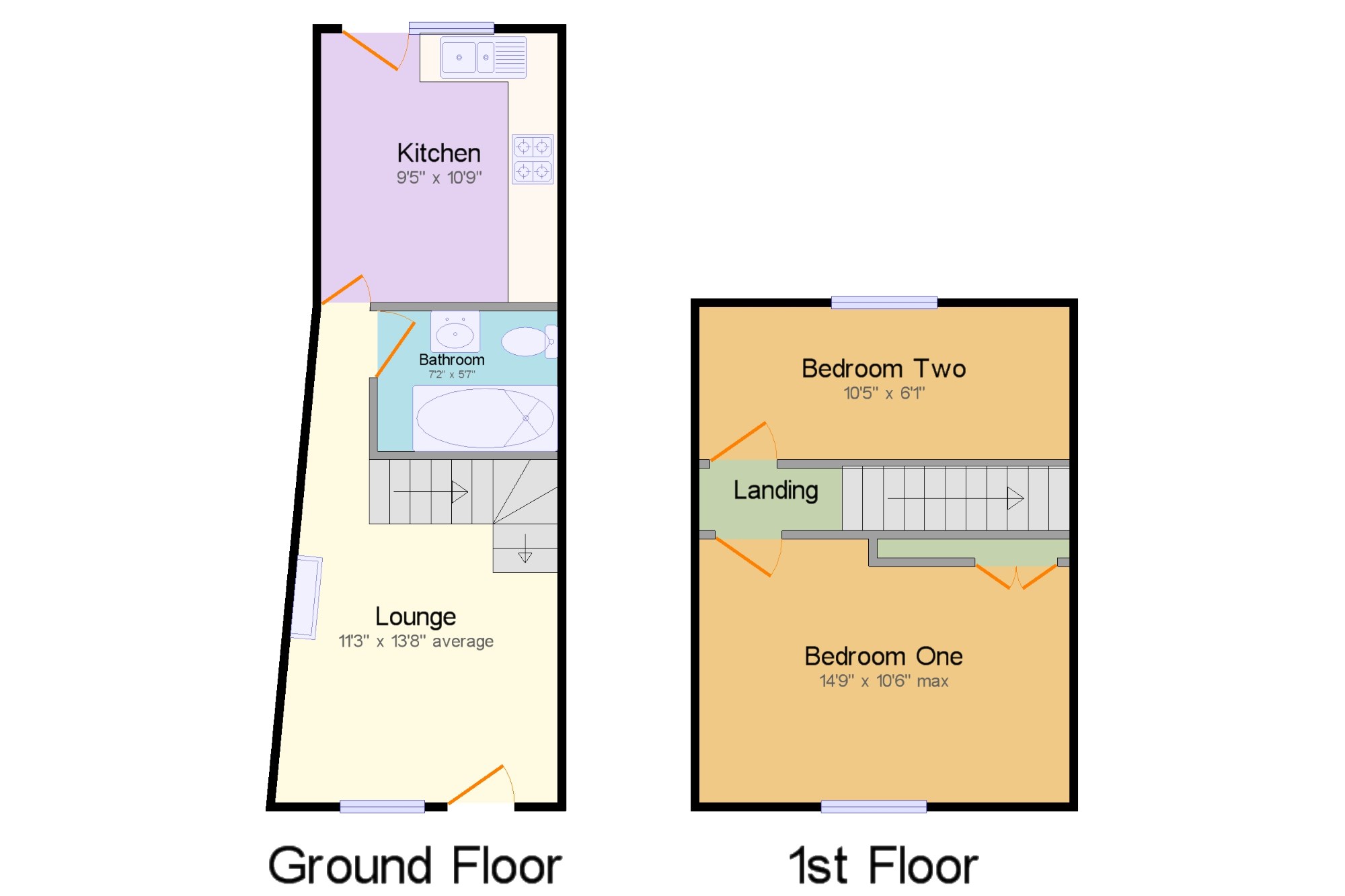2 Bedrooms Terraced house for sale in Llanrhydd Street, Ruthin, Denbighshire, North Wales LL15 | £ 110,000
Overview
| Price: | £ 110,000 |
|---|---|
| Contract type: | For Sale |
| Type: | Terraced house |
| County: | Denbighshire |
| Town: | Ruthin |
| Postcode: | LL15 |
| Address: | Llanrhydd Street, Ruthin, Denbighshire, North Wales LL15 |
| Bathrooms: | 1 |
| Bedrooms: | 2 |
Property Description
Offering nicely presented accommodation throughout, this two bedroom mid terrace cottage retains many immense features which adds to its cottage style charm and character. The cottage benefits by way of part double glazing and gas fired central heating. In brief, the property comprises; lounge with exposed brick fireplace, ground floor bathroom and kitchen providing access to enclosed rear garden. Stairs from the lounge lead up to first floor accommodation and landing, having two double bedrooms. Gardens to the rear offer patio area with steps leading up to garden which is laid to lawn.
Mid Terrace Cottage
Two Double Bedrooms
Enclosed Rear Garden
Ground Floor Bathroom
Close To Town Centre
Nicely Presented
Ideal Investment Or First Time Buy
Viewing Recommended
Lounge 11'3" x 13'8" (3.43m x 4.17m). Entrance through wooden front door leading into lounge. With radiator, laminate flooring, exposed brick fireplace, spotlights and double glazed window overlooking the front.
Bathroom 7'2" x 5'7" (2.18m x 1.7m). Modern fitted bathroom comprising low flush WC, panelled bath with mixer tap and shower over, and pedestal wash hand basin. With extractor fan, tiled flooring, tiled splash backs and ceiling light.
Kitchen 9'5" x 10'9" (2.87m x 3.28m). Comprising roll top work surface with a range of fitted wall and base units, one and a half bowl sink with mixer tap and drainer, integrated electric oven with gas hob and overhead extractor, with space for fridge/freezer and plumbing for washing machine. With radiator, vinyl flooring, wall mounted combination gas boiler, tiled splash backs, ceiling light, single glazed window and wooden door giving access to the rear garden and patio area.
Landing x . Stairs from lounge lead up to first floor accommodation and landing.
Bedroom One 14'9" x 10'6" (4.5m x 3.2m). Double bedroom with radiator, built-in storage cupboards and shelving, exposed beam ceiling, ceiling light and double glazed window overlooking the front of the property.
Bedroom Two 10'5" x 6'1" (3.18m x 1.85m). Second bedroom with radiator, ceiling light and uPVC double glazed window overlooking the rear garden.
Outside x . Gardens to the rear offer patio area with steps leading up to garden which is laid to lawn.
Property Location
Similar Properties
Terraced house For Sale Ruthin Terraced house For Sale LL15 Ruthin new homes for sale LL15 new homes for sale Flats for sale Ruthin Flats To Rent Ruthin Flats for sale LL15 Flats to Rent LL15 Ruthin estate agents LL15 estate agents



.png)