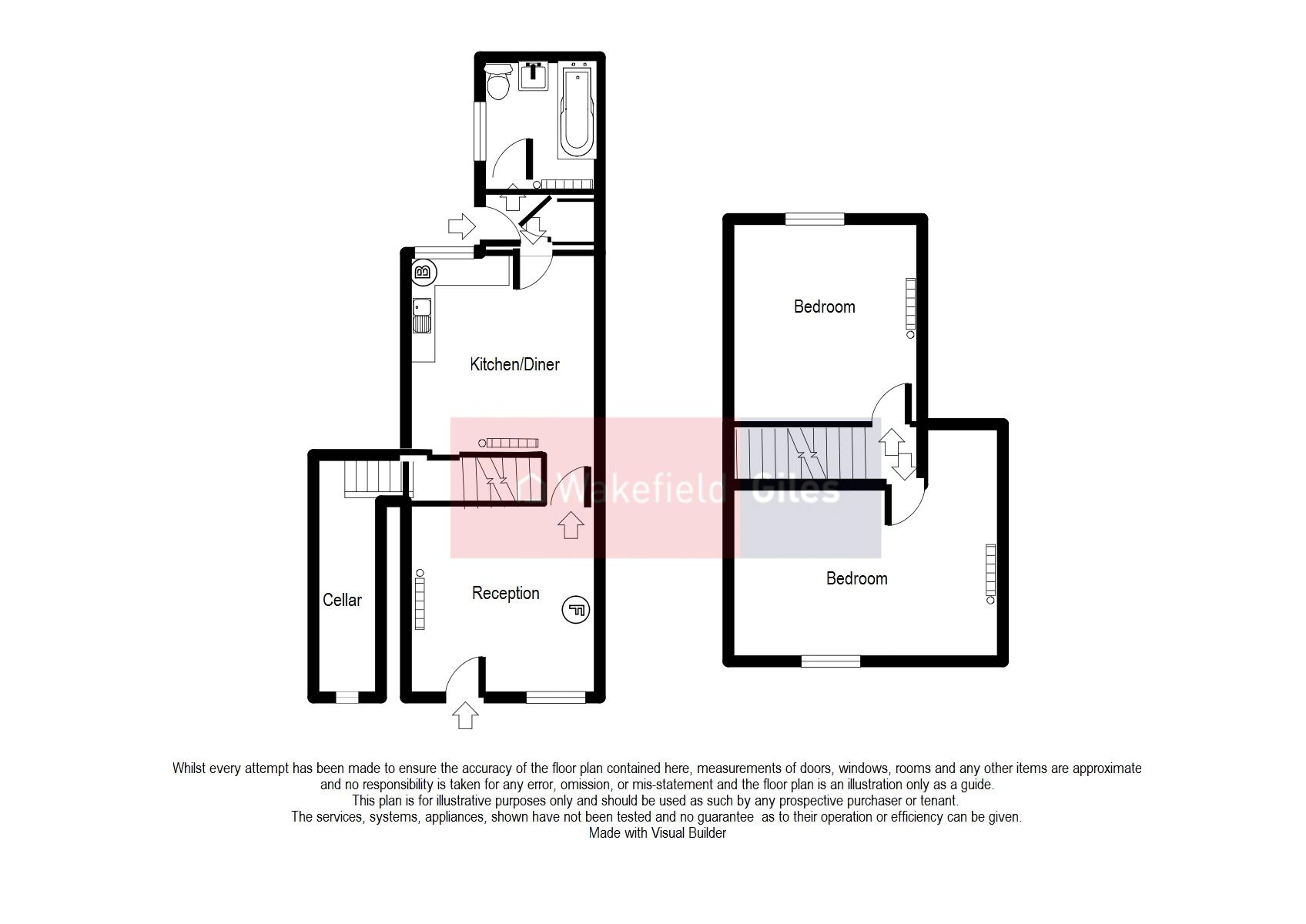2 Bedrooms Terraced house for sale in Lockley Street, Hanley, Stoke-On-Trent ST1 | £ 64,950
Overview
| Price: | £ 64,950 |
|---|---|
| Contract type: | For Sale |
| Type: | Terraced house |
| County: | Staffordshire |
| Town: | Stoke-on-Trent |
| Postcode: | ST1 |
| Address: | Lockley Street, Hanley, Stoke-On-Trent ST1 |
| Bathrooms: | 1 |
| Bedrooms: | 2 |
Property Description
If you are a First Time Buyer looking for a property that you can put your own individual mark on or indeed an investment buyer then look no further than this two bedroom mid terrace home in need of a certain amount of updating and offered with No Onward chain. Located on the outskirts of Northwood the property is close to all local amenities the Potteries Shopping centre and also all the major transport links. Benefits at present comprise of new carpets where fitted together with Upvc double glazing and gas central heating throughout. Externally there is a walled garden to the rear. On the ground floor the accommodation comprises: Lounge with fireplace and gas fire, inner hall, kitchen/diner, cellar, rear lobby and a bathroom. To first floor there are: Two double bedrooms. Call us today on to make an early appointment to view.
Ground Floor
Lounge (11' 8'' x 10' 3'' (3.55m x 3.12m))
Entered via a wooden door with frosted glazed inset panels, Feature tiled fire surround with mantle above, raised hearth beneath and fitted with a gas fire. Meter cupboards, Upvc double glazed window to the front aspect, radiator, sockets and door to the inner hall.
Inner Hall
Staircase rises to the first floor landing and an opening to the kitchen/diner
Kitchen/Diner (12' 2'' x 10' 1'' (3.71m x 3.07m))
Comprising of a single bowl single drainer stainless steel sink unit, roll edge work surface areas together with matching floor and wall mounted units. Spaces for cooker, washing machine and tumble dryer, tiled splash back areas, sliding door to the cellar, Upvc double glazed window to the rear aspect, vinyl flooring, radiator, sockets and a sliding door to the rear lobby.
Rear Lobby
Built in storage cupboard with shelving, frosted casement door giving access to the garden and a door to the bathroom.
Bathroom (8' 10'' x 6' 0'' (2.69m x 1.83m))
Coloured suite comprising panelled bath with mixer tap attachment and shower, pedestal wash hand basin and a low flush W.C. Radiator, Upvc double glazed frosted window to the side elevation and vinyl flooring.
First Floor
First Floor Landing
Doors leading to both the right and left.
Bedroom One (13' 2'' x 10' 4'' (4.01m x 3.15m))
Range of built in wardrobes with mirror fronts, recessed alcove with glass shelving and a mirror, Upvc double glazed window to the rear elevation, radiator and sockets.
Bedroom Two (12' 1'' x 10' 9'' (3.68m x 3.27m))
Upvc double glazed window to the front elevation, radiator and sockets.
Externally
Rear Garden
Paved for ease of maintenance with raised shrub border with mature bushes and shrubs, brick outbuilding, side gate giving access to the shared walk way and walled boundaries.
Property Location
Similar Properties
Terraced house For Sale Stoke-on-Trent Terraced house For Sale ST1 Stoke-on-Trent new homes for sale ST1 new homes for sale Flats for sale Stoke-on-Trent Flats To Rent Stoke-on-Trent Flats for sale ST1 Flats to Rent ST1 Stoke-on-Trent estate agents ST1 estate agents



.png)











