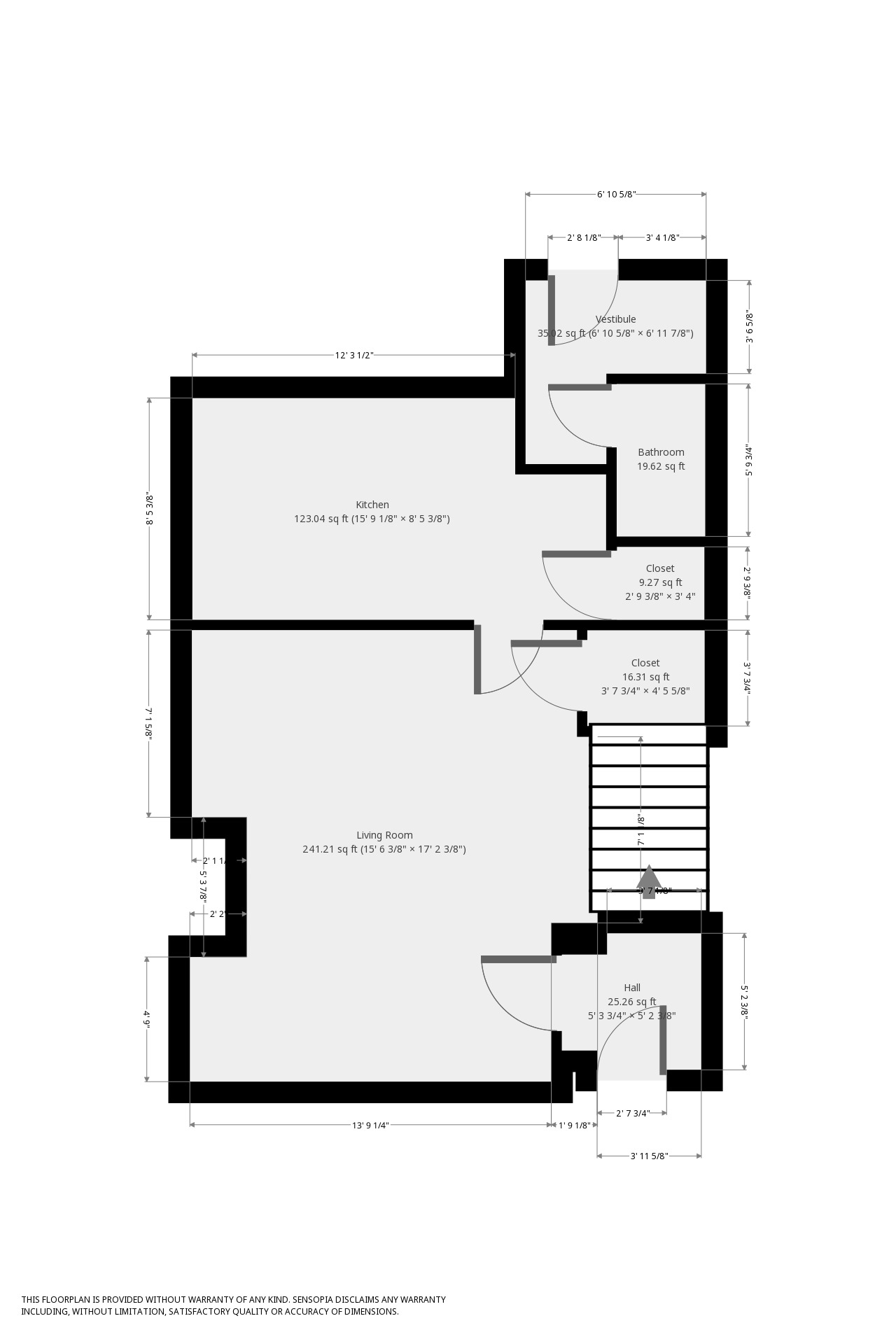2 Bedrooms Terraced house for sale in Lockyer Avenue, Burnley BB12 | £ 89,995
Overview
| Price: | £ 89,995 |
|---|---|
| Contract type: | For Sale |
| Type: | Terraced house |
| County: | Lancashire |
| Town: | Burnley |
| Postcode: | BB12 |
| Address: | Lockyer Avenue, Burnley BB12 |
| Bathrooms: | 2 |
| Bedrooms: | 2 |
Property Description
A superb spacious 2 bedroom property, ideally suited for a first time buyer or small family.
This is a great opportunity to acquire this two bedroom house located in a popular location of Burnley close to the communities of Rosegrove, Ightenhill and all amenities in the area.
Briefly comprising of two extremely spacious bedrooms - 1 king size room and 1 double bedroom, a modern lounge, large kitche/ dining room, 3 piece family bathroom, downstairs WC, rear utility room and a small flagged garden to the front of the house complimented superbly by a large private garden to the rear of the home.
The property is located just a stone's throw from a nursery and a primary school which sit adjacent to the rear of the home making this the ideal location for a first time couple looking to start a family or small family. There are also a number of secondary schools in the area within easy walking distance.
For potential investors the close proximity to schools as well as large bedrooms and garden make this an appealing property and area for long term rental.
Early viewing is highly recommended.
Full Details
Entrance Porch
UPVC double glazed construction with 2 x UPVC double glazed doors, tiled flooring, wall light and access to entrance hallway.
Lounge ((4.294m X 4.277m (14'1" X 14'0")))
Spacious, modern lounge with large UPVC double glazed window, gas fire, wood laminate flooring, designer roof lighting, marble fireplace (footer piece), central heating radiator, under stairs storage cupboard.
Kitchen/ Dining Room ((4.294m X 2.577m (14'1" X 8'5")))
A large multi-purpose kitchen/ dining room with semi-modern units, black marble effect worktops, gas oven/ grill and hob, tiled wall/ splashback, combi boiler, stainless steel sink and mixer taps, plumbing for washer/ dryer, UPVC double glazed window, central heating radiator, pattern vinyl flooring, access to storage room.
Rear Porch
UPVC construction with private frosted glass, access to garden via UPVC double glazed door, access to WC, tiled floor.
WC
Central heating radiator, ceramic WC.
Master Bedroom ((5.253m X 3.241m (17'2" X 10'7")))
Extra large double room, well presented decor with large UPVC double glazed window, central heating radiator, carpets, wall alcove features.
Bedroom 2 ((3.734m X 2.766m (12'3" X 9'0")))
Spacious double room, UPVC double glazed window with garden views, carpeted, central heating radiator.
Bathroom
3 piece modern family bathroom suite consisting of - panel bath, glass shower screen, shower, mixer taps, store cupboard, ceramic sink/ mixer taps, ceramic toilet, half wall tile design, vinyl flooring, frosted UPVC double glazed window, extractor, central heating towel radiator.
Garden
Private non-overlooked garden to the rear with - Indian stone patio, large lawn, storage shed and flower beds.
Property Location
Similar Properties
Terraced house For Sale Burnley Terraced house For Sale BB12 Burnley new homes for sale BB12 new homes for sale Flats for sale Burnley Flats To Rent Burnley Flats for sale BB12 Flats to Rent BB12 Burnley estate agents BB12 estate agents



.png)










