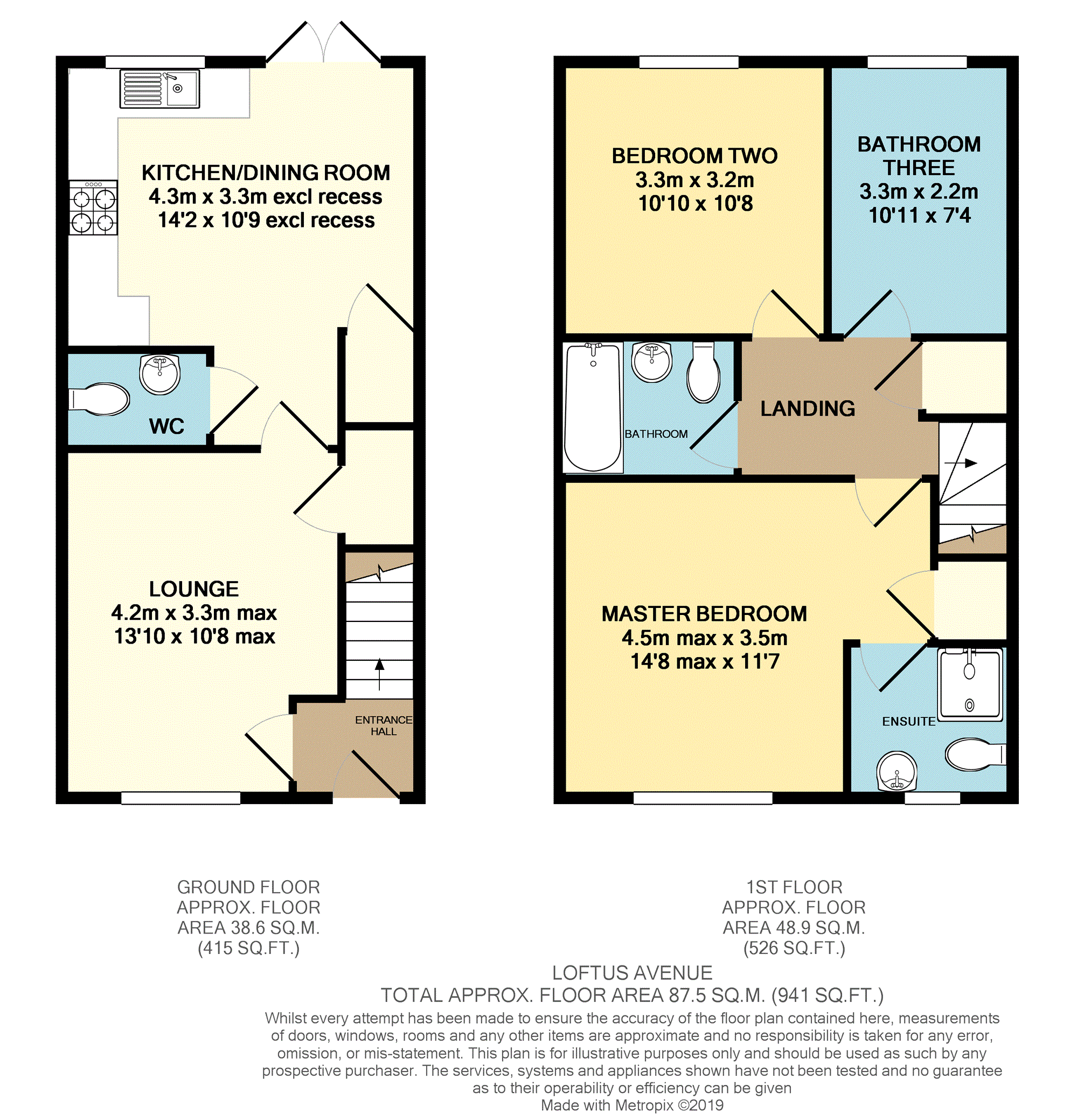3 Bedrooms Terraced house for sale in Loftus Avenue, Newport NP19 | £ 200,000
Overview
| Price: | £ 200,000 |
|---|---|
| Contract type: | For Sale |
| Type: | Terraced house |
| County: | Newport |
| Town: | Newport |
| Postcode: | NP19 |
| Address: | Loftus Avenue, Newport NP19 |
| Bathrooms: | 1 |
| Bedrooms: | 3 |
Property Description
A fantastic opportunity to purchase this mid link family home set on this highly regarded popular modern development. The property offers deceptively generous accommodation and must be viewed to appreciate. It also has an added benefit of side access with the first floor extending over to provide larger than average landing and bedrooms. The property comprises entrance hall, lounge, fitted kitchen/dining room, three bedrooms, family bathroom, en-suite to master bedroom, ground floor W.C, UPVC double glazing, gas central heating, front garden area and enclosed rear garden with side access and allocated parking for two cars. Viewing is esential.
Entrance Hall
Front door with double glazed panel, staircase to first floor, radiator, engineered oak flooring. Door to lounge.
Lounge
13'10" x 10'8" max
UPVC double glazed window to front, radiator, built in under stairs storage, engineered oak flooring. Door to kitchen/dining room
Kitchen/Dining Room
14'2" x 10'9" excluding recess
UPVC double glazed window and French doors to rear, matching range of wall and base units with built in electric oven and gas hob with cooker hood, sink and drainer, integrated dishwasher, space for fridge freezer, radiator, built in storage cupboard with plumbing for washing machine.
W.C.
Low level W.C, pedestal wash hand basin, radiator.
Landing
Generous landing with access to attic, radiator and boiler cupboard housing combination boiler.
Master Bedroom
11'7" x 14'8" max
UPVC double glazed window to front, radiator, built in storage cupboard, door to en-suite.
En-Suite
UPVC double glazed window to front, shower enclosure, low level W.C, pedestal wash hand basin, radiator.
Bedroom Two
10'10" x 10'8"
UPVC double glazed window to rear, radiator.
Bedroom Three
10'11" x 7'4"
UPVC double glazed window to rear, radiator.
Bathroom
Fitted with a panelled bath with mixer tap and shower head with glass screen, low level W.C, pedestal wash hand basin, radiator.
Outside
Front garden area laid to lawn with side covered access to rear garden shared with next door neighbour only.
The rear garden is enclosed and laid to lawn with chipping border, raised planter and paved patio.
There are also two allocated parking spaces situated to the side of the mews.
Property Location
Similar Properties
Terraced house For Sale Newport Terraced house For Sale NP19 Newport new homes for sale NP19 new homes for sale Flats for sale Newport Flats To Rent Newport Flats for sale NP19 Flats to Rent NP19 Newport estate agents NP19 estate agents



.png)











