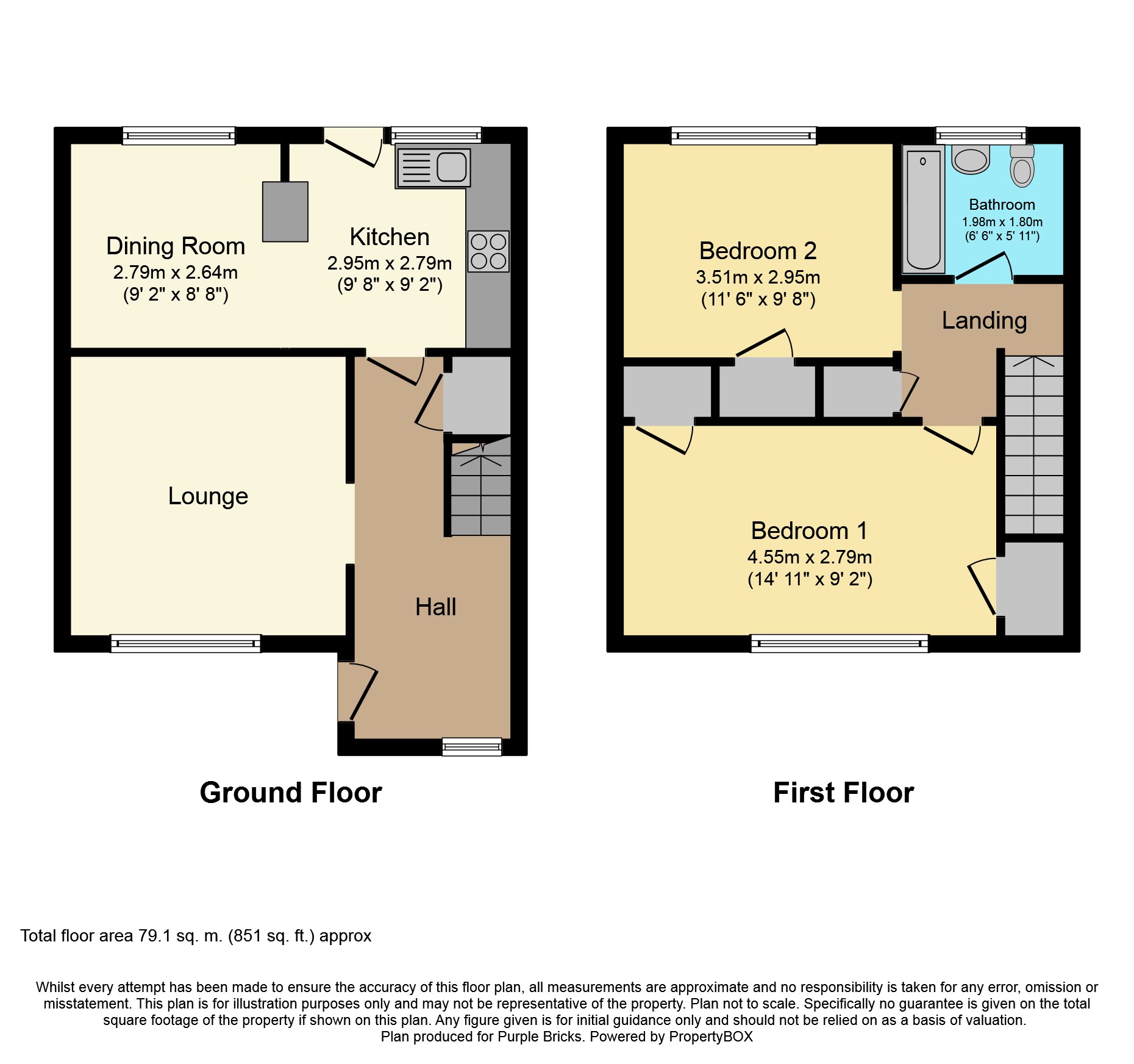2 Bedrooms Terraced house for sale in Loganlea Crescent, Addiewell EH55 | £ 70,000
Overview
| Price: | £ 70,000 |
|---|---|
| Contract type: | For Sale |
| Type: | Terraced house |
| County: | West Lothian |
| Town: | West Calder |
| Postcode: | EH55 |
| Address: | Loganlea Crescent, Addiewell EH55 |
| Bathrooms: | 1 |
| Bedrooms: | 2 |
Property Description
This is a two double bedroom mid-terraced family home offering both front and rear gardens within a residential setting.
Really available this mid-terracedwo double bedroom family home offers excellent living space throughout. The subjects on offer include a large lounge with front facing picture window with a hallway that's leads to a fitted kitchen and an open plan dining room . As mentioned there are front and rear enclosed gardens both being low maintenance. The upstairs accommodation includes two wonderful size double bedrooms each with a built-in storage cupboard and there is also a family bathroom which offers a three-piece bath suite with shower over. These properties are ideal for first-time buyers and all those looking for a starter home. The property is fully double glazed and there is a Valliant gas central heating boiler running radiators throughout the property. Early viewing is highly advised to fully appreciate the size condition and potential on offer and all appointments can be made via .
Well placed for access to local amenities and road network links throughout Central Scotland. West Calder is nearby and provides local shopping facilities and Livingston is approximately 5 miles distant where you will find a further range of retail facilities housed in the main Almondvale Shopping Centre. Livingston and West Calder also benefit from rail links - ideal for the commuter requiring access to Edinburgh and Glasgow.
Lounge
This main reception room faces out over the low maintenance front garden via a picture window and there is ample space for freestanding furniture.
Kitchen
The kitchen has a window and door out to the rear garden, there is a fully tiled floor and extensive breakfast bar splits the kitchen and dining room spaces. Storage is offered via a selection of base and eye-level units with a worksurface and sink + drainer. Staying with the property as part of the sale is the oven and hob, fridge freezer and washing machine.
Dining Room
The open plan dining room was formed when a wall was taken down between the kitchen and what was a downstairs bedroom (certification is available). This room has carpeted floor and a window overlooking the rear garden.
Bedroom One
The main double bedroom faces out to the front of the property and is a superb size room with a built-in storage cupboard but also a large airing cupboard which holds the valiant gas central heating boiler.
Bedroom Two
The second double bedroom is also an excellent size and comes with a laminate floor, storage cupboard and a window looking down over the rear garden.
Bathroom
The family bathroom is fully tiled with both floor and full height wall tiling, there is a three-piece suite which consists of wash handbasin and WC as well as a bath with side screen and electric shower above.
Property Location
Similar Properties
Terraced house For Sale West Calder Terraced house For Sale EH55 West Calder new homes for sale EH55 new homes for sale Flats for sale West Calder Flats To Rent West Calder Flats for sale EH55 Flats to Rent EH55 West Calder estate agents EH55 estate agents



.png)
