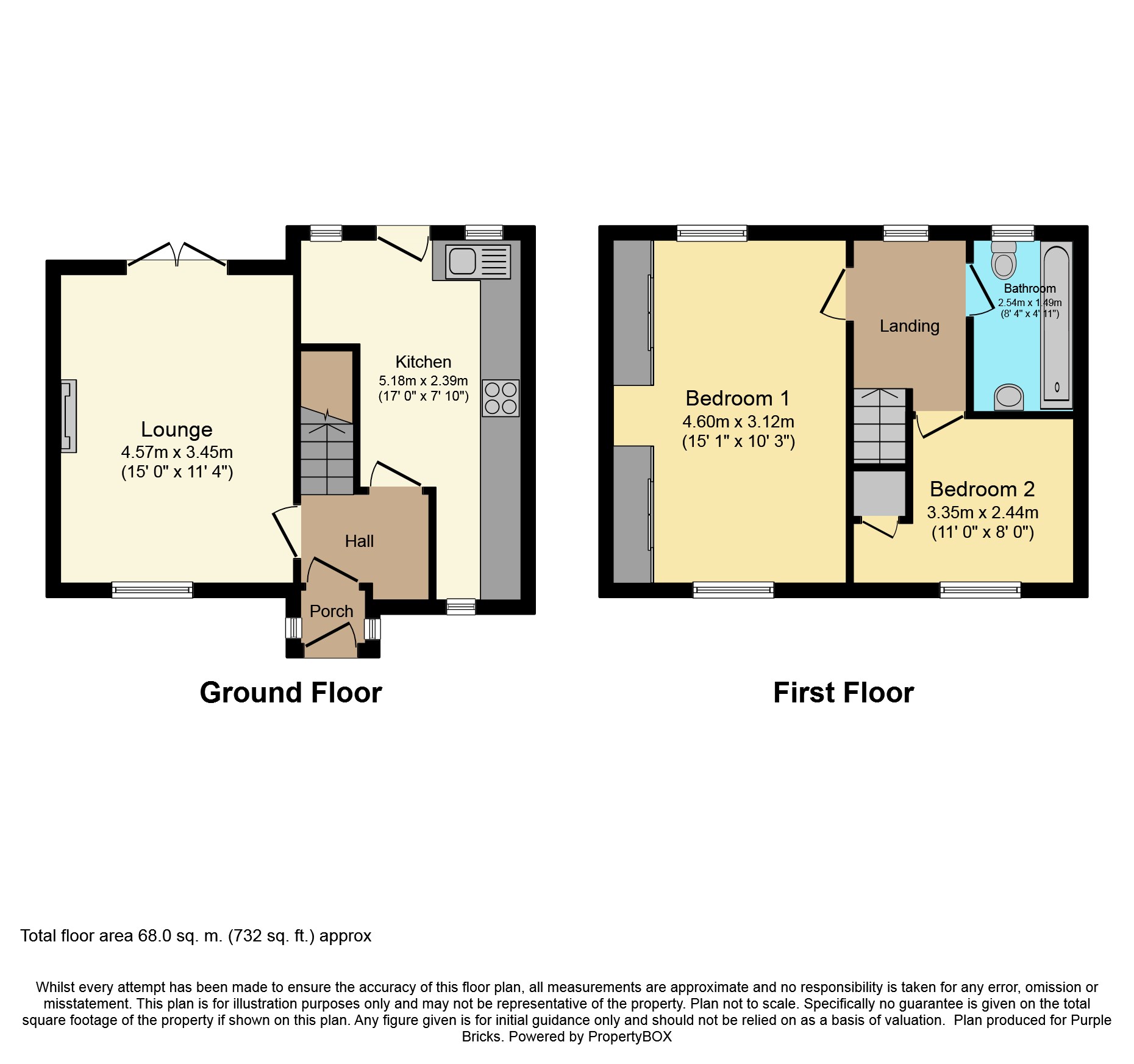2 Bedrooms Terraced house for sale in London Road, Alvaston, Derby DE24 | £ 120,000
Overview
| Price: | £ 120,000 |
|---|---|
| Contract type: | For Sale |
| Type: | Terraced house |
| County: | Derbyshire |
| Town: | Derby |
| Postcode: | DE24 |
| Address: | London Road, Alvaston, Derby DE24 |
| Bathrooms: | 1 |
| Bedrooms: | 2 |
Property Description
Exceptionally well placed for public transport links, access to major roads and amenities.
This well proportioned terrace style house is located on London Road in Alvaston being close to the City Centre Alvaston has thrived in recent years and become a central hob for many professional people and investors.
In brief the property comprises of entrance porch which then leads through to the entrance hallway. The lounge is located on the left hand side and offers feature fireplace and patio doors out into the good sized garden. The kitchen is on the right hand side of the property and has been extended to offer an impressive 17ft space fitted with a range of matching wall and base units.
To the first floor there are two good sized bedrooms. The master bedrooms offers built in wardrobes. The bathroom is located on the first floor and offers a modern white suite and contemporary tiling.
To the front of the property there is a driveway and to the side gated access into a entry which leads to the rear garden which is laid to patio and lawn.
The property benefits from a gas central heating system and double glazing, is neutrally decorated throughout and is offered for sale with no upward chain.
Entrance Porch
With double glazed door to the front.
Entrance Hallway
With door to the front, tiled floor and radiator.
Lounge
With double glazed window to the front, double glazed patio doors to the rear, living flame gas fire with marble effect hearth and back plate plus wooden surround. Radiator and laminate floor covering.
Kitchen
Fitted with a range of matching wall and base units, integrated eye level electric oven with gas hob and extractor. Sink and drainer unit, space for fridge/freezer, space for washing machine, under stairs storage space, radiator, tiled walls and floor plus double glazed window to the front and double glazed window and door to rear.
First Floor Landing
Withy double glazed window to rear and loft access.
Bedroom One
With double glazed window to front and double glazed window to rear. Built in wardrobes and radiator.
Bedroom Two
Double glazed window to front, radiator and storage cupboard housing hot water tank.
Bathroom
Fitted with a matching three piece suite comprising of panelled bath with shower over, low flush w/c and wash hand basin. Tiled walls and floor, heated towel rail and double glazed window to rear.
Front View
With driveway to front and side gated access into an entry.
Rear Garden
With substantial patio area, lawn and garden sheds.
Property Location
Similar Properties
Terraced house For Sale Derby Terraced house For Sale DE24 Derby new homes for sale DE24 new homes for sale Flats for sale Derby Flats To Rent Derby Flats for sale DE24 Flats to Rent DE24 Derby estate agents DE24 estate agents



.png)











