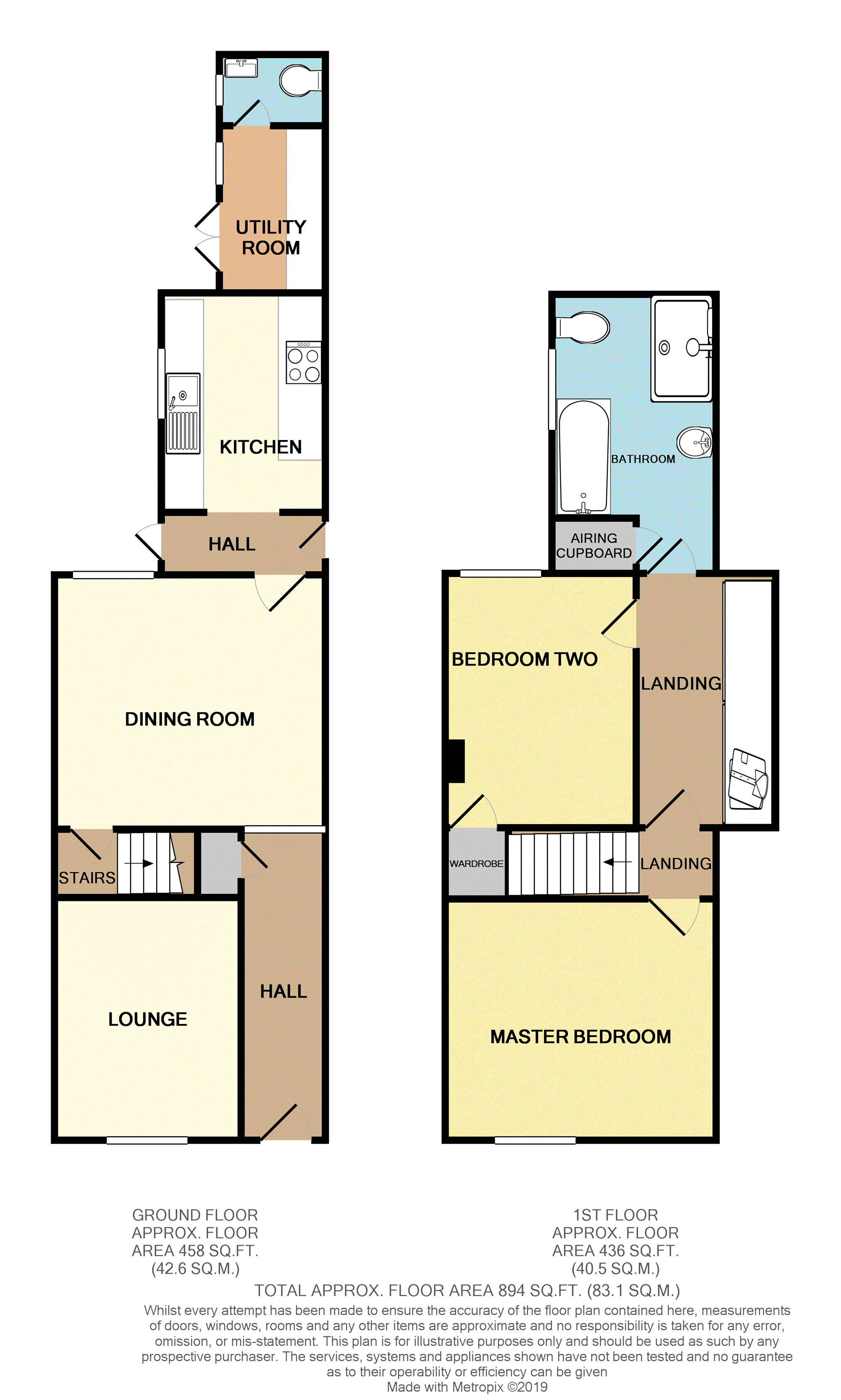2 Bedrooms Terraced house for sale in London Road Chesterton, Newcastle ST5 | £ 90,000
Overview
| Price: | £ 90,000 |
|---|---|
| Contract type: | For Sale |
| Type: | Terraced house |
| County: | Staffordshire |
| Town: | Newcastle-under-Lyme |
| Postcode: | ST5 |
| Address: | London Road Chesterton, Newcastle ST5 |
| Bathrooms: | 2 |
| Bedrooms: | 2 |
Property Description
Purple Bricks are delighted to bring to the market this excellent first time buyer or landlord opportunity, the good sized two bedroom terraced house is situated in Chesterton close to local schools and amenities. The ground floor offers two reception rooms, kitchen, utility and cloakroom, to the first floor there are two bedrooms and family bathroom with a good size hallway with a range of wardrobes.
Externally there is a fully enclosed rear garden with steps leading to a spacious decked area.
Close to the Village Centre, A34 and highly regarded local Schools. A viewing is highly recommended to appreciate all this home has to offer.
Entrance Hall
Entrance Hall
uPVC Entrance door, under stairs storage, doors to the lounge and dining room.
Lounge
Lounge 10'9" x 8'0"
uPVC window to front elevation, radiator, wood effect laminate flooring.
Dining / Family Room
Dining / Family Room 11'9" x 11'8"
uPVC window to rear elevation. Doors to stairs and kitchen. Wood effect laminate flooring.
Kitchen
Kitchen 9'11" x 7'5"
Accessed through a small hallway with doors to outside and to the alleyway.
A range of wall and base units, contrasting work surfaces, one and a half bowl stainless steel sink unit with mixer tap, integrated electric oven and hob, space for washer, dishwasher and fridge/freezer. UPVC window to side elevation. Vinyl flooring, door to utility room.
Utility Room
Utility Room 7'7"x 4'10"
Range of units with matching work tops, spaces for appliances. Door to outside and cloakroom.
Downstairs Cloakroom
Downstairs Cloakroom 5'0" x 3'3"
Wash hand basin and WC. Fully tiled walls and ceramic tiled floor.
Master Bedroom
Master Bedroom 11'10" x 10'8"
uPVC double glazed window to front elevation. Wood effect laminate flooring. Radiator.
Hallway
Hallway 11'9" x 6'4"
An extensive range of wardrobes, wood effect laminate floor, door to bedroom two and bathroom.
Bedroom Two
Bedroom Two11'9" x 6'4"
uPVC double glazed window to rear elevation. Wood effect laminate flooring. Radiator. Built in storage cupboard.
Family Bathroom
Family Bathroom 12'6" x 10'3"
Fitted with a four piece suite comprising; large walk in electric shower, panel bath, WC and wash hand basin. Part tiled walls, ceramic floor tiles, radiator, airing cupboard and uPVC double glazed window to side elevation.
Outside
Outside
The frontage is fully paved with a surrounding wall.
To the rear there is a patio area that leads to an extensive three tiered decking area, which is fully enclosed and private.
Property Location
Similar Properties
Terraced house For Sale Newcastle-under-Lyme Terraced house For Sale ST5 Newcastle-under-Lyme new homes for sale ST5 new homes for sale Flats for sale Newcastle-under-Lyme Flats To Rent Newcastle-under-Lyme Flats for sale ST5 Flats to Rent ST5 Newcastle-under-Lyme estate agents ST5 estate agents



.png)










