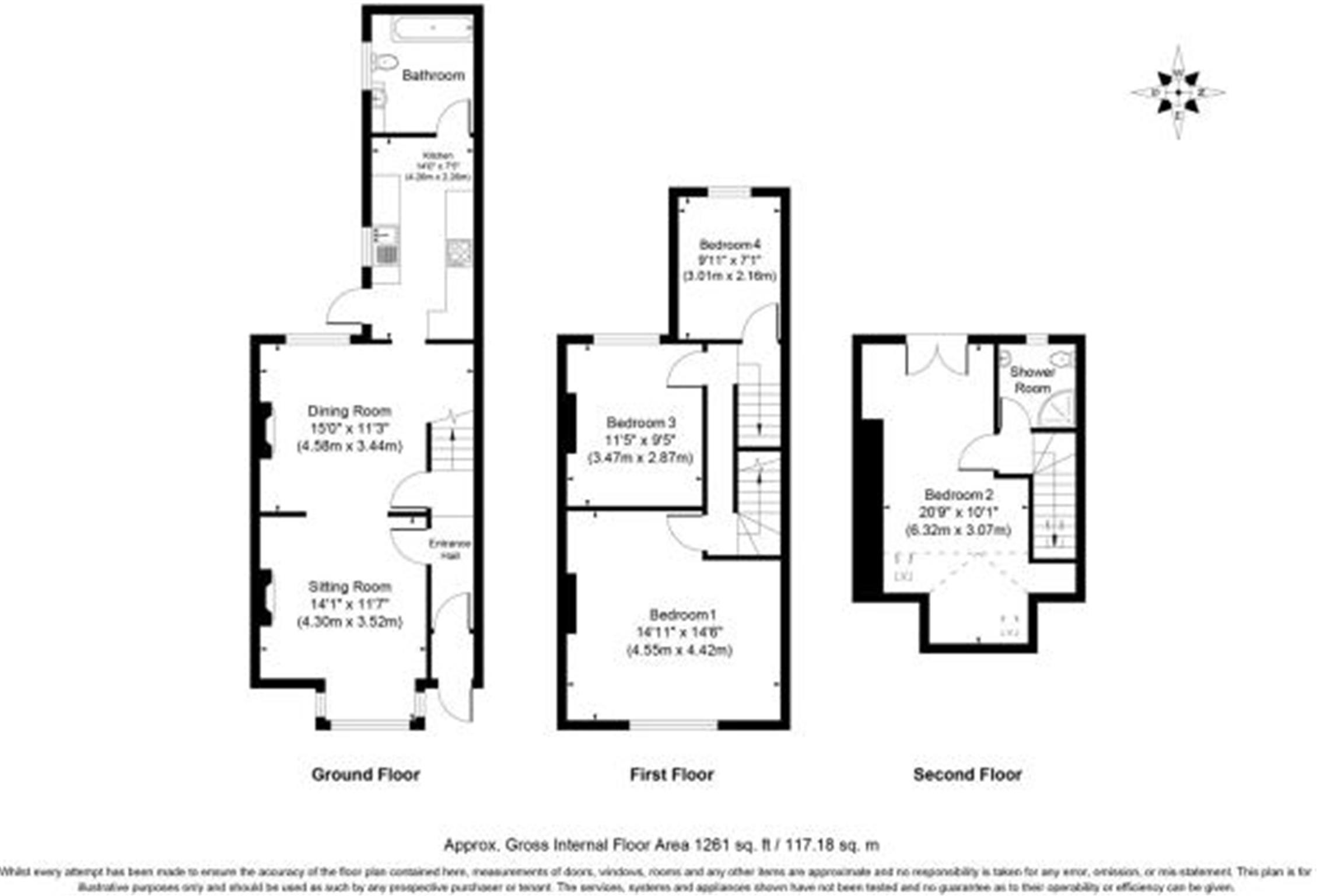4 Bedrooms Terraced house for sale in London Road, Dunton Green, Sevenoaks, Kent TN13 | £ 425,000
Overview
| Price: | £ 425,000 |
|---|---|
| Contract type: | For Sale |
| Type: | Terraced house |
| County: | Kent |
| Town: | Sevenoaks |
| Postcode: | TN13 |
| Address: | London Road, Dunton Green, Sevenoaks, Kent TN13 |
| Bathrooms: | 2 |
| Bedrooms: | 4 |
Property Description
The property is located 0.4 mile walking distance of Dunton Green Station, offering regular train services to London Bridge and Charing Cross. Local shops are close by, with Tesco supermarket 0.3 mile distant and Sevenoaks High Street 2.1 miles distant.
The property offers spacious accommodation, with 14'5 (max) x 11'6 bay windowed sitting room, a 15'2 x 11'4 dining room, kitchen and bathroom, 3 bedrooms on the 1st floor and master bedroom on the top floor with separate shower room.
There is double glazing and gas central heating.
To the rear there is a 25' x 20' lawned garden with a sunny south westerly aspect.
For those looking for a good sized family home in a convenient location, this must be considered.
T
Porch
Tiled floor, light. Glazed door into entrance hall.
Entrance Hall
Staircase.
Dining Room (4.62m max x 3.45m)
Double glazed window to rear, radiator, fireplace with exposed brick chimney breast. Opening into sitting room.
Sitting Room (4.39m into bay x 3.51m)
Double glazed bay window to front, radiator, fireplace with exposed brick chimney breast and fitted log burner, wall lights.
Kitchen (4.27m x 2.16m)
Double glazed window to side, part tiling to walls, single drainer, single bowl sink unit with mono-bloc tap and cupboard under, range of base and wall units, laminate worktops, inset gas Bosch hob, inset electric aeg oven, plumbing for washing machine/dishwasher, tiled floor. Double glazed door to garden. Door into:-
Bathroom (2.49m x 2.18m)
Double glazed opaque window, p shaped bath with shower over and curved shower screen, hand basin with mono-bloc tap in vanity unit, low level wc, part tiled walls, chrome heated towel rail, inset ceiling down lighters, tiled floor, cupboard housing gas boiler.
Landing
Staircase to top floor.
Bedroom 2 (4.67m x 4.39m max)
Double glazed windows to front, radiator.
Bedroom 3 (3.45m x 2.90m)
Double glazed window to rear, radiator.
Bedroom 4 (3.05m x 2.16m)
Double glazed window to rear.
Top Landing
Double glazed Velux window, inset down lighting.
Shower Room (1.78m x 1.55m)
Double glazed window to rear, tiled shower cubicle, hand basin with mono-bloc tap, low level wc, heated towel rail, part tiled walls, inset ceiling down lighting.
Master Bedroom (6.45m x 2.74m widening to 3.07m)
Double glazed Velux windows, sloping ceilings, access to eaves storage space, radiator, inset ceiling down lighting. Double glazed Juliet balcony to rear, overlooking garden.
Rear Garden (38.10m x 6.10m)
Lawn, patio, tap, exterior light, shed. Rear access across adjoining property.
Property Location
Similar Properties
Terraced house For Sale Sevenoaks Terraced house For Sale TN13 Sevenoaks new homes for sale TN13 new homes for sale Flats for sale Sevenoaks Flats To Rent Sevenoaks Flats for sale TN13 Flats to Rent TN13 Sevenoaks estate agents TN13 estate agents



.png)











