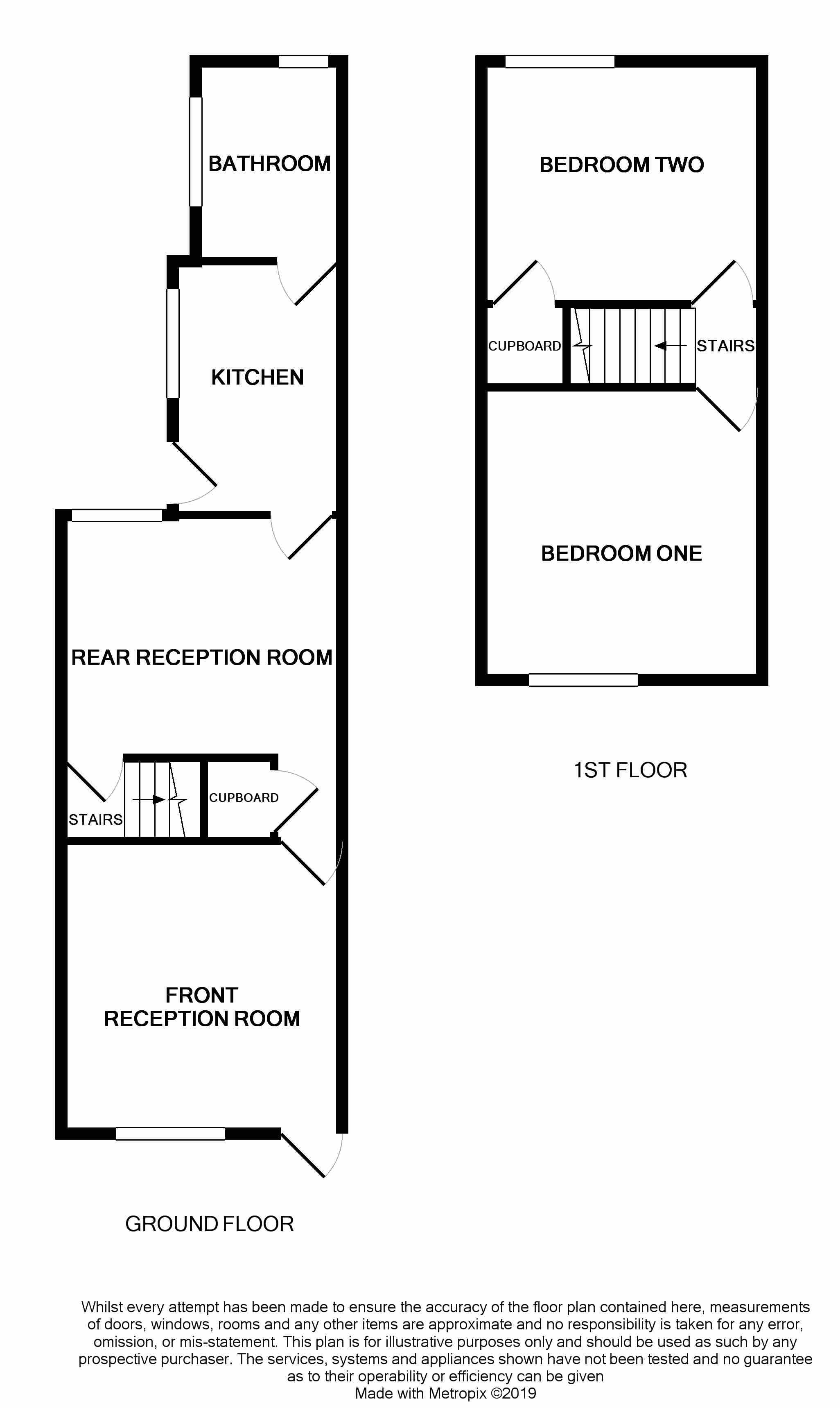2 Bedrooms Terraced house for sale in London Road, Oakhill, Stoke-On-Trent ST4 | £ 99,950
Overview
| Price: | £ 99,950 |
|---|---|
| Contract type: | For Sale |
| Type: | Terraced house |
| County: | Staffordshire |
| Town: | Stoke-on-Trent |
| Postcode: | ST4 |
| Address: | London Road, Oakhill, Stoke-On-Trent ST4 |
| Bathrooms: | 1 |
| Bedrooms: | 2 |
Property Description
This beautifully presented traditional two bedroom mid-terraced house has been renovated and modernised to an exceptionally high standard by the current owner, with a very keen eye for detail. The property itself is located within the popular area of Oakhill with a range of local amenities and facilities close by. The property would appeal to both first time buyers and buy to let investors alike.
Front To the front there is a walled forecourt with a concrete slabbed path leading to the front entrance door and low maintenance slated area to the left hand side.
Front reception room 11' 1" x 11' 7" (3.39m x 3.55m) measured into the chimney recess A UPVC double glazed window to the front elevation, laminate floor covering, ceiling light, three double electric sockets, phone line point, wall mounted radiator, two built in storage cupboards residing in each chimney recess and a door leading to the rear reception room.
Rear reception room 11' 8" x 12' 0" (3.57m x 3.68m) measured into chimney recess A UPVC double glazed window to the rear elevation, wall mounted radiator, ceiling light, three double electric sockets, T.V. Point, laminate floor covering, under stairs storage cupboard, door to stairs leading to the first floor landing and door to the kitchen.
Kitchen 7' 0" x 11' 1" (2.14m x 3.39m) A step down from the living room into the kitchen with wall and base units with preparation surfaces over, integrated Beko oven with integrated Beko electric hob above, electric extractor fan, integrated sink with mixer tab, tiled splashbacks, space for under counter washing machine and tumble dryer, space for free standing fridge/freezer, tiled floor, ceiling light, wall mounted radiator, four double electric sockets, UPVC double glazed window to the side elevation, UPVC side entrance door with obscured glass pane and a wall mounted Potterton Titanium boiler enclosed in a matching kitchen wall unit.
Bathroom 10' 11" x 5' 2" (3.34m x 1.60m) A step down from the kitchen to the bathroom with a three piece suite including a panel bath with mixer tab with a wall mounted shower over, w/c vanity unit with an integrated hand wash basin, wall mounted towel radiator, ceiling light, tiled floor, tiled walls and two UPVC double glazed windows with one facing the side elevation and the other facing the rear elevation.
Landing Carpet floor covering on the stairs and landing, ceiling light and doors leading to the bedrooms.
Bedroom one 10' 5" x 11' 1" (3.20m x 3.40m) A UPVC double glazed window to the front elevation, two double electric sockets, wall mounted radiator, ceiling light, laminate floor covering and built in wardrobes into each chimney recess.
Bedroom two 11' 9" x 12' 1" (3.59m x 3.69m) measured to the widest point A UPVC double glazed window to the rear elevation, two double electric sockets, wall mounted radiator, carpet floor covering, ceiling light and over stairs storage cupboard with loft access.
Rear exterior Concrete paved rear yard with access gate to the rear leading to a communal alleyway.
This property was personally inspected by Nick Cliffe
Details were produced on 21/05/2019
Property Location
Similar Properties
Terraced house For Sale Stoke-on-Trent Terraced house For Sale ST4 Stoke-on-Trent new homes for sale ST4 new homes for sale Flats for sale Stoke-on-Trent Flats To Rent Stoke-on-Trent Flats for sale ST4 Flats to Rent ST4 Stoke-on-Trent estate agents ST4 estate agents



.png)











