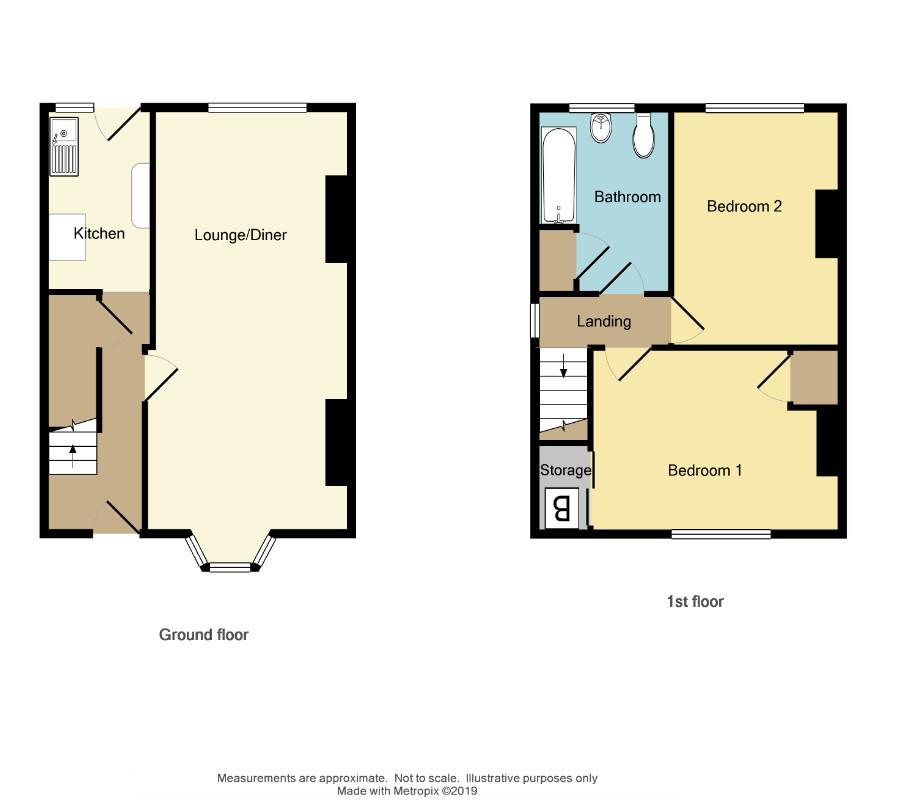2 Bedrooms Terraced house for sale in London Road, Stoke, Coventry CV1 | £ 175,000
Overview
| Price: | £ 175,000 |
|---|---|
| Contract type: | For Sale |
| Type: | Terraced house |
| County: | West Midlands |
| Town: | Coventry |
| Postcode: | CV1 |
| Address: | London Road, Stoke, Coventry CV1 |
| Bathrooms: | 2 |
| Bedrooms: | 2 |
Property Description
A mid terrace property in close proximity to the City Centre and railway station. In need of some modernisation and updating but offering excellent scope for improvement and being an ideal investment opportunity or first time buy. The property benefits from uPVC double glazing and gas central heating and briefly comprises reception hallway, spacious through lounge/dining room and kitchen leading out to the rear garden. To the first floor there are two bedrooms and a bathroom with shower. There is an enclosed sunny rear garden with outside store, paved patio and gates leading out to a rear vehicular access.
Reception Hall
UPVC part leaded light double glazed entrance door leads to reception hall with single panel central heating radiator, staircase leading off to the first floor with useful under stairs storage cupboard and doors lead off to the following accommodation:
Through Living Room (7.09m plus bay x 3.43m max, 3.30m min (23'3" plu)
With uPVC double glazed front bay window with double panel central heating radiator below, feature fireplace with fitted gas fire, further central heating radiator, uPVC double glazed window overlooking the garden and TV aerial and telephone point.
Kitchen (3.00m” x 1.75m (9'10” x 5'9"))
With fitted stainless steel single drainer sink unit with mixer tap, base cupboard and base cupboard with drawer below, gas cooker point, space and plumbing for washing machine, further double and single door base and wall cupboards, space for fridge freezer, fluorescent strip-lighting and uPVC double glazed rear window with adjoining uPVC Georgian style double glazed door leading out to the garden.
First Floor Landing
With access to loft space and two bedrooms and bathroom leading off as follows:
Bedroom One (Front) (3.02m x 4.34m to face of wardrobe (9'11" x 14'3" t)
With uPVC double glazed window, central heating radiator, louvred door built in wardrobe to the side of the chimney breast and further built in airing cupboard/store housing the Worcester gas fired combi boiler.
Bedroom Two (Rear) (3.91m x 3.18m (12'10" x 10'5"))
With uPVC double glazed window and central heating radiator.
Bathroom
With three piece suite comprising panel bath, Mira electric shower unit, pedestal wash hand basin, low level WC, central heating radiator, built in linen cupboard, electric light/heater fitment and uPVC obscure double glazed rear window.
Front
Set back from the main road behind a pedestrianised walkway is a small front garden with pathway leading to the front door.
Enclosed Sunny Rear Garden
With brick built outside store, paved patio area, large flower bed, side pathway, planters, rear shed with steps leading down to double opening gates leading out onto a rear vehicular access.
Property Location
Similar Properties
Terraced house For Sale Coventry Terraced house For Sale CV1 Coventry new homes for sale CV1 new homes for sale Flats for sale Coventry Flats To Rent Coventry Flats for sale CV1 Flats to Rent CV1 Coventry estate agents CV1 estate agents



.png)











