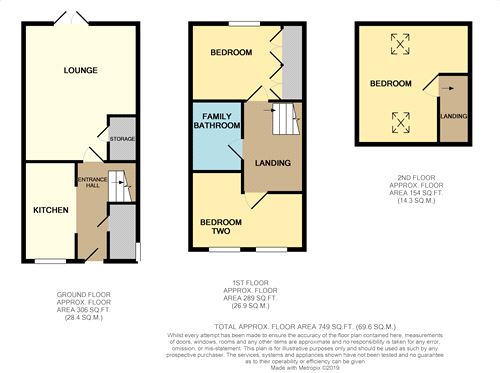3 Bedrooms Terraced house for sale in Long Breech, Mawsley Village, Kettering, Northamptonshire NN14 | £ 210,000
Overview
| Price: | £ 210,000 |
|---|---|
| Contract type: | For Sale |
| Type: | Terraced house |
| County: | Northamptonshire |
| Town: | Kettering |
| Postcode: | NN14 |
| Address: | Long Breech, Mawsley Village, Kettering, Northamptonshire NN14 |
| Bathrooms: | 0 |
| Bedrooms: | 3 |
Property Description
Key features:
- Loft Extension
- Three Bedrooms
- Lounge/Diner
- Edge Of Village Location
- Close To Amenities
- Great Investment or ftb
- Off Road Parking
- Energy Efficiency Rating B
Main Description
Set on the periphery of the modern and picturesque village of Mawsley sits this three bedroom mid terrace property. Incorporating a recent loft extension the property now benefits from three good sized bedrooms. Along with front and rear gardens this makes the property and ideal ftb or investment. Within walking distance of all the excellent facilities the village has to offer this property really is a must view and comprises in brief; entrance hall, kitchen, lounge/diner and downstairs cloakroom. To the first floor there are two double bedrooms and a family bathroom. The second floor further incorporates a further double bedroom. Externally the property boasts front and rear gardens and allocated off road parking.
Ground Floor
Entrance Hall
Enter via hardwood door with obscure double glazed inset window, tiled flooring, stairs to first floor landing, ceiling smoke alarm, doors to;
Kitchen
3.02m x 1.60m (9' 11" x 5' 3") Double glazed window to front aspect, modern wall and base mounted units with drawers, integrated fridge/freezer, integrated washing machine, integrated Zanussi oven with gas hob and extractor hood over, rolled top work surfaces and splash backs, tiled flooring, stainless steel sink with mixer tap over, radiator.
Lounge
4.48m x 3.68m (14' 8" Max x 12' 1" Max) l-Shaped. Double glazed French doors to rear garden, wooden laminate flooring, two TV points, telephone point, under stairs storage cupboard, two radiators.
Downstairs Cloakroom
Obscure double glazed window to front aspect, pedestal wash hand basin with close coupled W/C, tiled splash backs, tiled flooring, radiator.
First Floor
First Floor Landing
Dog leg stairs, ceiling smoke alarm, radiator, doors to;
Bedroom One
2.97m x 2.54m (9' 9" x 8' 4") Double glazed window to front aspect, TV point, two double built in wooden wardrobes, radiator.
Bedroom Three
3.68m x 2.66m (12' 1" Max x 8' 9" Max) l-Shaped. Two double glazed windows to front aspect, TV point, ceiling smoke alarm, radiator.
Family Bathroom
Recently refitted. White suite comprising of panel bath with Amazon shower including hand held attachment over, pedestal wash hand basin with storage under and close coupled W/C, fully tiled panel splash backs, ceiling spot lights, ceiling extractor fan, electric shaving point, tiled effect flooring, chrome wall mounted heated towel rail.
Second Floor
Second Floor Landing
Dog leg stairs, ceiling smoke alarm.
Bedroom Two
3.87m x 3.68m (12' 8" Max x 12' 1" Max) l-Shaped. Dual aspect. Two double glazed Velux windows to front and rear aspects, ceiling spot lights, ceiling smoke alarm, eaves storage, radiator.
Externally
Front Garden
Laid to lawn, path to front door, decorative stones, outside light, wrought iron gate and railings, outside light.
Rear Garden
Laid to lawn, patio area, outside tap, fully surrounded by wooden panel fencing, gate to rear access.
Off Road Parking
Allocated off road parking.
Property Location
Similar Properties
Terraced house For Sale Kettering Terraced house For Sale NN14 Kettering new homes for sale NN14 new homes for sale Flats for sale Kettering Flats To Rent Kettering Flats for sale NN14 Flats to Rent NN14 Kettering estate agents NN14 estate agents



.png)






