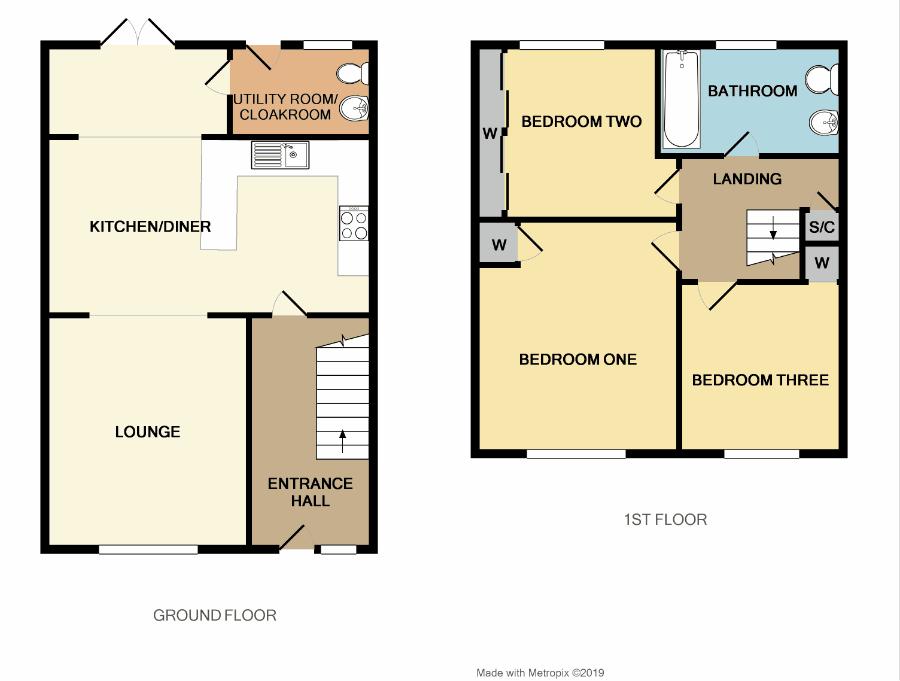3 Bedrooms Terraced house for sale in Long Handstones, Cadbury Heath, Bristol BS30 | £ 239,950
Overview
| Price: | £ 239,950 |
|---|---|
| Contract type: | For Sale |
| Type: | Terraced house |
| County: | Bristol |
| Town: | Bristol |
| Postcode: | BS30 |
| Address: | Long Handstones, Cadbury Heath, Bristol BS30 |
| Bathrooms: | 1 |
| Bedrooms: | 3 |
Property Description
Extended terrace home! Well presented! Three bedrooms! Rear garden! Spacious accommodation! Kitchen/diner! Cloakroom/utility area! Blue Sky are pleased to offer for sale this terrific three bedroom middle terrace home located on Long Handstones in Cadbury Heath. The property is within easy access to travel links, schools and other amenities of the area, it is ideally placed! The current vendor has greatly improved this home over their ownership, making this home ready to move in! This property boasts an entrance hall, lounge, kitchen/diner and cloakroom/utility room to the ground floor. On the first floor can be found three good size bedrooms and bathroom with modern white suite. Externally the property offers a front garden and a good size rear garden with patio, lawn area and outbuilding. Call now to view before it's gone!
Entrance Hall (13' 0'' x 5' 10'' (3.96m x 1.78m))
Double glazed door and window to front, radiator, stairs to first floor landing, wood effect flooring, cupboards housing meters, understairs storage area.
Lounge
Double glazed window to front, radiator, wall lights, wall mounted electric fire, open to kitchen/diner.
Kitchen/Diner (14' 11'' narrowing to 9' 5" x 18' 0'' narrowing to 7' 9" (4.54m x 5.48m))
Fitted kitchen with a range of wall and base units, worktops, tiled splashbacks, stainless steel sink/drainer, space for fridge/freezer, wood effect flooring, space for gas cooker, cooker hood, breakfast bar, radiator, door to utility area, l-shaped, double glazed french doors to rear garden.
Cloakroom/Utility Area (5' 0'' x 7' 10'' (1.52m x 2.39m))
Double glazed door and window to rear, wall mounted gas combi boiler, radiator, door to dining room, WC, wash hand basin with vanity, plumbing for washing machine, part tiled walls, wood effect flooring.
First Floor Landing (6' 11'' x 8' 4'' (2.11m x 2.54m))
Loft access, storage cupboard.
Master Bedroom (12' 9'' max x 10' 5'' max (3.88m x 3.17m))
Double glazed window to front, radiator, built in wardrobe.
Bedroom Two (9' 6'' x 9' 5'' (2.89m x 2.87m))
Double glazed window to rear, radiator, built in wardrobes with sliding mirror doors.
Bedroom Three (9' 6'' max x 9' 5'' max (2.89m x 2.87m))
Double glazed window to front, radiator, fitted hanging space, feature desk.
Bathroom (5' 7'' x 8' 7'' (1.70m x 2.61m))
Double glazed window to rear, WC, wash hand basin, tiled walls, shower screen, heated towel rail, tiled flooring, enclosed bath with shower over.
Rear Garden
Outside tap, lawn area, shared gated side access, patio area, enclosed, outbuilding with door and window, greenhouse.
Front Garden
Gated pathway to front, shrubs, area laid to bark, shared gated side access.
Property Location
Similar Properties
Terraced house For Sale Bristol Terraced house For Sale BS30 Bristol new homes for sale BS30 new homes for sale Flats for sale Bristol Flats To Rent Bristol Flats for sale BS30 Flats to Rent BS30 Bristol estate agents BS30 estate agents



.jpeg)











