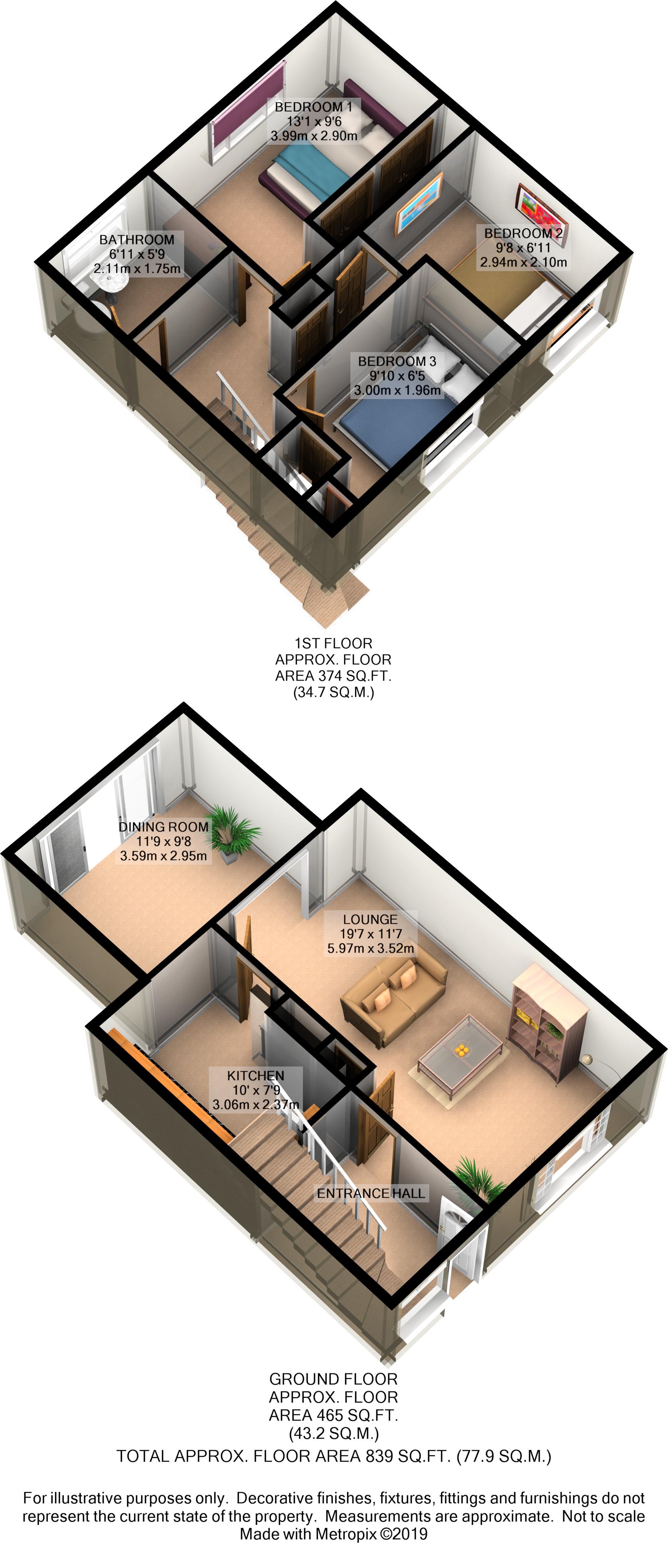3 Bedrooms Terraced house for sale in Long Ley, Harlow CM20 | £ 280,000
Overview
| Price: | £ 280,000 |
|---|---|
| Contract type: | For Sale |
| Type: | Terraced house |
| County: | Essex |
| Town: | Harlow |
| Postcode: | CM20 |
| Address: | Long Ley, Harlow CM20 |
| Bathrooms: | 1 |
| Bedrooms: | 3 |
Property Description
An extended three bedroom terraced house. This property has been well looked after by the current vendors. Originally built as a two bedroom, the first floor was carefully reconstructed to provide three good-sized bedrooms perfect for a family. The ground floor features a fitted kitchen with integral oven and hob and an open-plan lounge and dining room with French doors leading to the south facing garden. The garden is secluded with side access and a rear gate leading onto woodland and fields. Other features include UPVC double glazed windows and gas heating via radiators.
An extended three bedroom terraced house. This property has been well looked after by the current vendors. Originally built as a two bedroom, the first floor was carefully reconstructed to provide three good-sized bedrooms perfect for a family. The ground floor features a fitted kitchen with integral oven and hob and an open-plan lounge and dining room with French doors leading to the south facing garden. The garden is secluded with side access and a rear gate leading onto woodland and fields. Other features include UPVC double glazed windows and gas heating via radiators.
Front Patio front with shingle. Alleyway to side of property leading to rear garden.
Entrance hall Composite front door, internal door leading to lounge. Staircase leading to first floor.
Lounge 19' 06" x 11' 07" (5.94m x 3.53m) UPVC double glazed window to front, radiator to wall. Doorway to kitchen, open-plan to dining room. Built in cupboard and gas fire.
Kitchen 10' 0" x 7' 09" (3.05m x 2.36m) Fitted kitchen with a range of wall and base units. Integral oven and gas hob, cooker hood above. Space for dishwasher and fridge/freezer.
Dining room 11' 09" x 9' 09" (3.58m x 2.97m) UPVC double glazed French doors, radiator to wall.
Landing Loft hatch, internal doors to bedrooms and bathroom.
Bedroom one 13' 01" x 9' 06" (3.99m x 2.9m) UPVC double glazed window to rear, radiator to wall.
Bedroom two 9' 10" x 9' 06" (3m x 2.9m) UPVC double glazed window with front aspect, radiator to wall.
Bedroom three 9' 06" x 6' 11" (2.9m x 2.11m) UPVC double glazed window with front aspect, radiator to wall.
Bathroom 6' 10" x 5' 06" (2.08m x 1.68m) UPVC double glazed window, chrome heated towel rail to wall. Fully tiled bathroom with toilet, white vanity sink with cupboard below, white p-shaped bath with glass shower screen and shower above.
Garden Paved patio with dwarf wall, mostly laid to lawn with flower beds each side. Two large sheds at rear. Gate to side of garden and at rear of garden providing access. South facing.
Property Location
Similar Properties
Terraced house For Sale Harlow Terraced house For Sale CM20 Harlow new homes for sale CM20 new homes for sale Flats for sale Harlow Flats To Rent Harlow Flats for sale CM20 Flats to Rent CM20 Harlow estate agents CM20 estate agents



.png)











