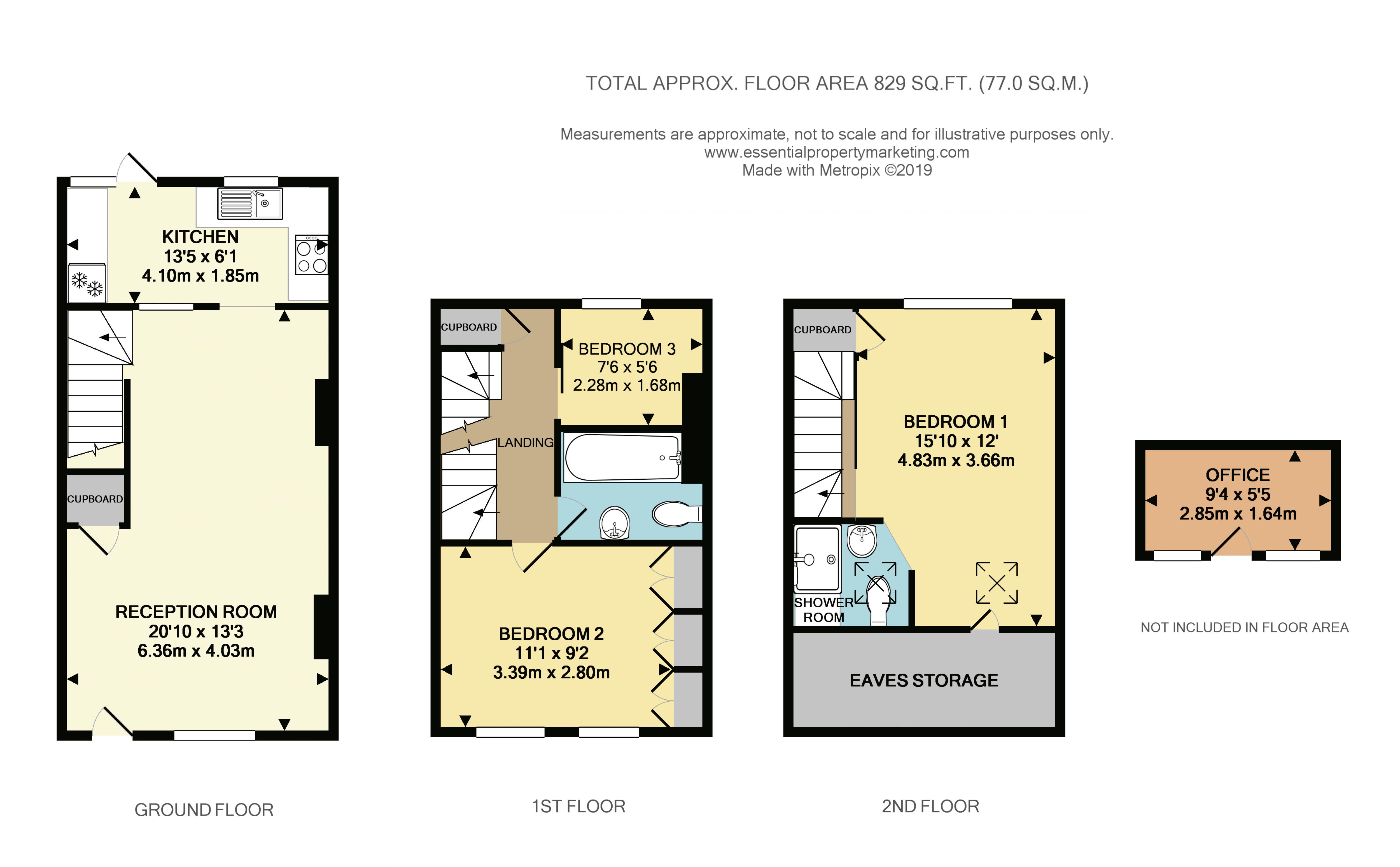3 Bedrooms Terraced house for sale in Longfellow Road, Worcester Park KT4 | £ 485,000
Overview
| Price: | £ 485,000 |
|---|---|
| Contract type: | For Sale |
| Type: | Terraced house |
| County: | London |
| Town: | Worcester Park |
| Postcode: | KT4 |
| Address: | Longfellow Road, Worcester Park KT4 |
| Bathrooms: | 2 |
| Bedrooms: | 3 |
Property Description
A beautiful and extended 3 bedroom period property, set in the heart of Worcester Park. Not only is this property located on one of the most character-filled streets in the area but it also benefits from being less than a minute's stroll to the high street and less than 5 minutes from Worcester Park mainline station. Call now to arrange your appointment.
Entrance
Composite front door.
Lounge/Diner (20' 10'' x 13' 3'' (6.35m x 4.04m))
UPVC double glazed bay window to front aspect with fitted shutters, down lighters, coving, gas wrought iron feature fireplace, large under stairs cupboard, 2 radiators, wood flooring, arch to:
Kitchen (13' 5'' x 6' 1'' (4.09m x 1.85m))
Range of wall mounted white units with matching cupboards and drawers below, roll top work surfaces, stainless steel sink with matching drainer, Bosch electric oven with gas hob and extractor above, space and plumbing for washing machine and dishwasher, space for fridge freezer, cupboard housed wall mounted recently replaced Worcester boiler, spotlights, ceramic floor, UPVC double glazed window to rear, recently replaced UPVC door to garden.
Stairs To First Floor Landing
Airing cupboard housing pressurised water system, carpeted, stairs to second floor.
Bedroom 2 (11' 1'' x 9' 2'' (3.38m x 2.79m))
UPVC double glazed window to front aspect with fitted shutters, high gloss white fitted wardrobes, carpeted, dowlighters, radiator.
Bedroom 3 (7' 8'' x 5' 6'' (2.34m x 1.68m))
UPVC double glazed recently replaced window to rear with fitted shutters, downlighters, coving, radiator.
Bathroom
White suite comprising panel-enclosed bath with power shower overhead, pedestal wash hand basin, low level wc, tiled walls, chrome towel rail, extractor fan, downlighters, tiled floor.
Stairs To Second Floor Landing
Carpeted.
Bedroom 1 (15' 10'' x 12' 0'' (4.82m x 3.65m))
UPVC double glazed windows including full length panel to rear, 2 Velux windows to front aspect, carpeted, radiator, cupboard housing water tank and storage, eves storage, open to:
Shower Area
Walk in shower, wash hand basin with storage below, low level wc, shaving point, tiled walls and floor, extractor fan, electric heater.
Outside
Rear Garden
Reaching approximately 60 feet in length, artificial grass, mature shrub borders including a cherry, apple and 2 grape trees, outside tap and summer house/office (9'4 x 5'5).
Property Location
Similar Properties
Terraced house For Sale Worcester Park Terraced house For Sale KT4 Worcester Park new homes for sale KT4 new homes for sale Flats for sale Worcester Park Flats To Rent Worcester Park Flats for sale KT4 Flats to Rent KT4 Worcester Park estate agents KT4 estate agents



.png)











