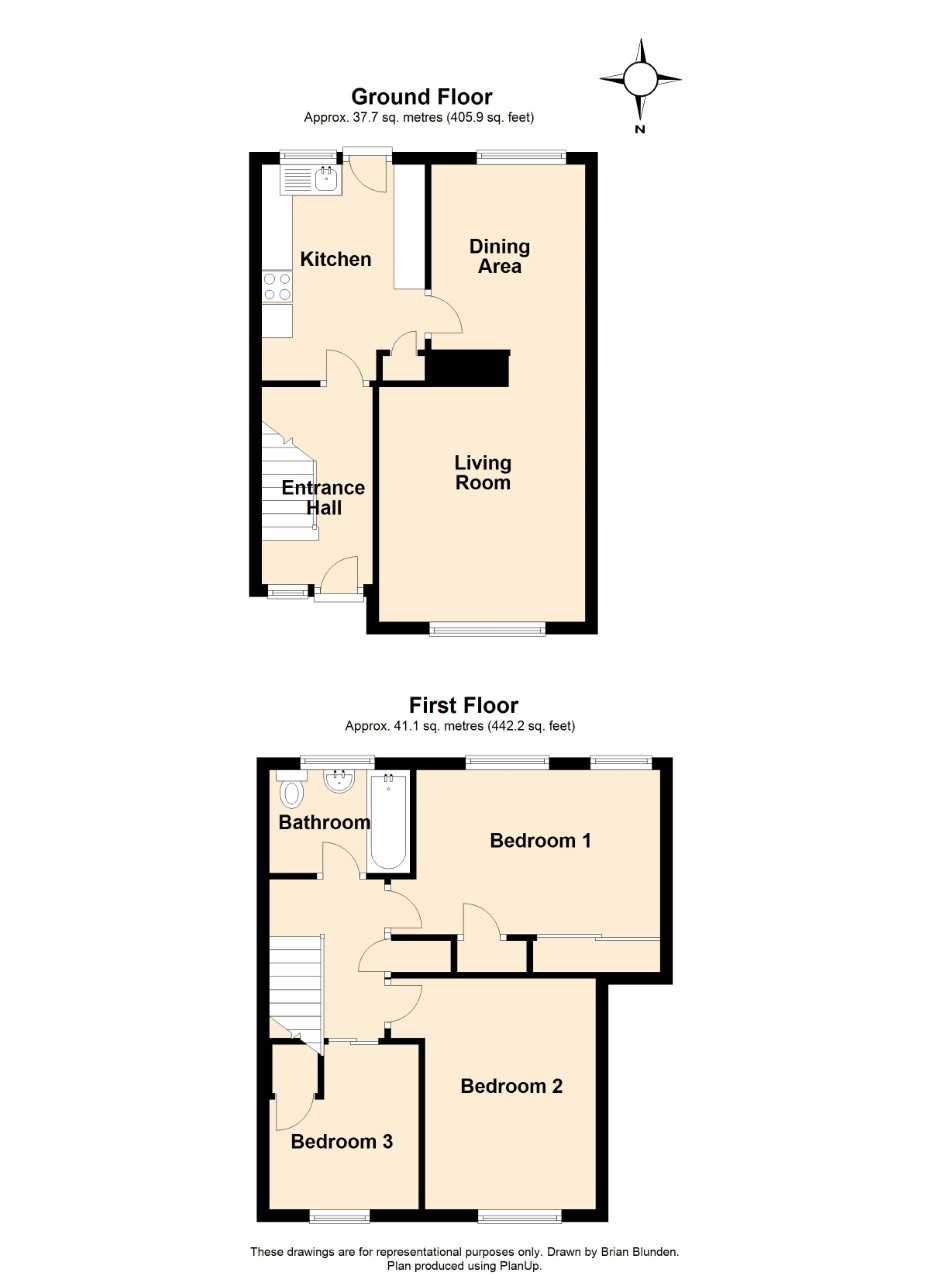3 Bedrooms Terraced house for sale in Longfield Road, Horsham RH12 | £ 325,000
Overview
| Price: | £ 325,000 |
|---|---|
| Contract type: | For Sale |
| Type: | Terraced house |
| County: | West Sussex |
| Town: | Horsham |
| Postcode: | RH12 |
| Address: | Longfield Road, Horsham RH12 |
| Bathrooms: | 1 |
| Bedrooms: | 3 |
Property Description
Courtney Green are pleased to be offering for sale this well maintained and delightfully presented three bedroomed terraced house, situated approximately half a mile from Horsham town centre. The property features a lovely established and good sized rear garden with a southerly aspect and enjoying an open outlook towards the railway with open fields and woodland beyond. The property benefits from double glazed replacement windows and a gas fired heating system to radiators and the accommodation in brief comprises three bedrooms (two double and one single), family bathroom, entrance hall, sitting room and dining room and a fitted kitchen. As stated the property enjoys a delightful rear garden with an area of patio, extensive lawn and mature flower and shrub borders. To the front of the property there is an area of hard standing providing off road parking.
The accommodation with approximate room sizes is as follows:
Frosted double glazed front door and side light to
Entrance Hall
With electric meters cupboard, radiator, under stairs cupboard, door to
Kitchen 10'10 (3.3m) x 8'6 (2.59m)
With double glazed rear aspect and frosted double glazed door to the rear garden. Fitted with a range of base and wall mounted cupboard and drawers in white finish with grey complementing worktop surfaces incorporating a single drainer stainless steel sink with chromium monobloc tap, space for a fridge/freezer and electric oven with Elica filter hood over. Space and plumbing for washing machine, cupboard housing Alpha CB24 combination gas fired boiler, larder cupboard, tiled walls. Door to
Dining Room 9'6 (2.89m) x 8'1 (2.46m)
With double glazed rear aspect, radiator, coved and textured ceiling. Opening to
Sitting Room 11'9 (3.58m) x 10'8 (3.25m)
Double glazed front aspect, radiator, tv aerial lead.
From the Entrance Hall the staircase rises to the
First Floor Landing
With shelved linen cupboard and access to loft space.
Bedroom 1 13' (3.96m) plus door recess x 8'7 (2.61m)
With twin double glazed rear aspect, having a delightful outlook over fields and woodland. Built in cupboard and double width wardrobe cupboard with sliding doors. Radiator, coved and textured ceiling.
Bedroom 2 11'10 (3.6m) x 8'11 (2.72m)
Double glazed front aspect, radiator, coved and textured ceiling.
Bedroom 3 7'9 (2.36m) x 8'9 (2.66m) maximum narrowing to 6' (1.82m)
Double glazed front aspect, radiator, over stairs cupboard.
Bathroom
With frosted double glazed, rear aspect. Fitted with a white suite comprising panel enclosed bath, wall mounted Triton T80 easi shower unit with wall bracket and hand shower, vanity unit with inset wash hand basin and cupboard under, low level w.C, part mosaic tiled walls, radiator.
Outside
To the front of the property there is an area of paving and hard standing for off road parking. There is an area of communal grass land with mature silver birch tree to the front. A side alley leads to gated side access and
Rear Garden
Which is of a good size and enjoys a southerly aspect and comprises wide area of paved patio, brick store, within the garden there are established flower and shrub borders, pretty seating area leading on to a rear soft fruits area.
Property Location
Similar Properties
Terraced house For Sale Horsham Terraced house For Sale RH12 Horsham new homes for sale RH12 new homes for sale Flats for sale Horsham Flats To Rent Horsham Flats for sale RH12 Flats to Rent RH12 Horsham estate agents RH12 estate agents



.png)










