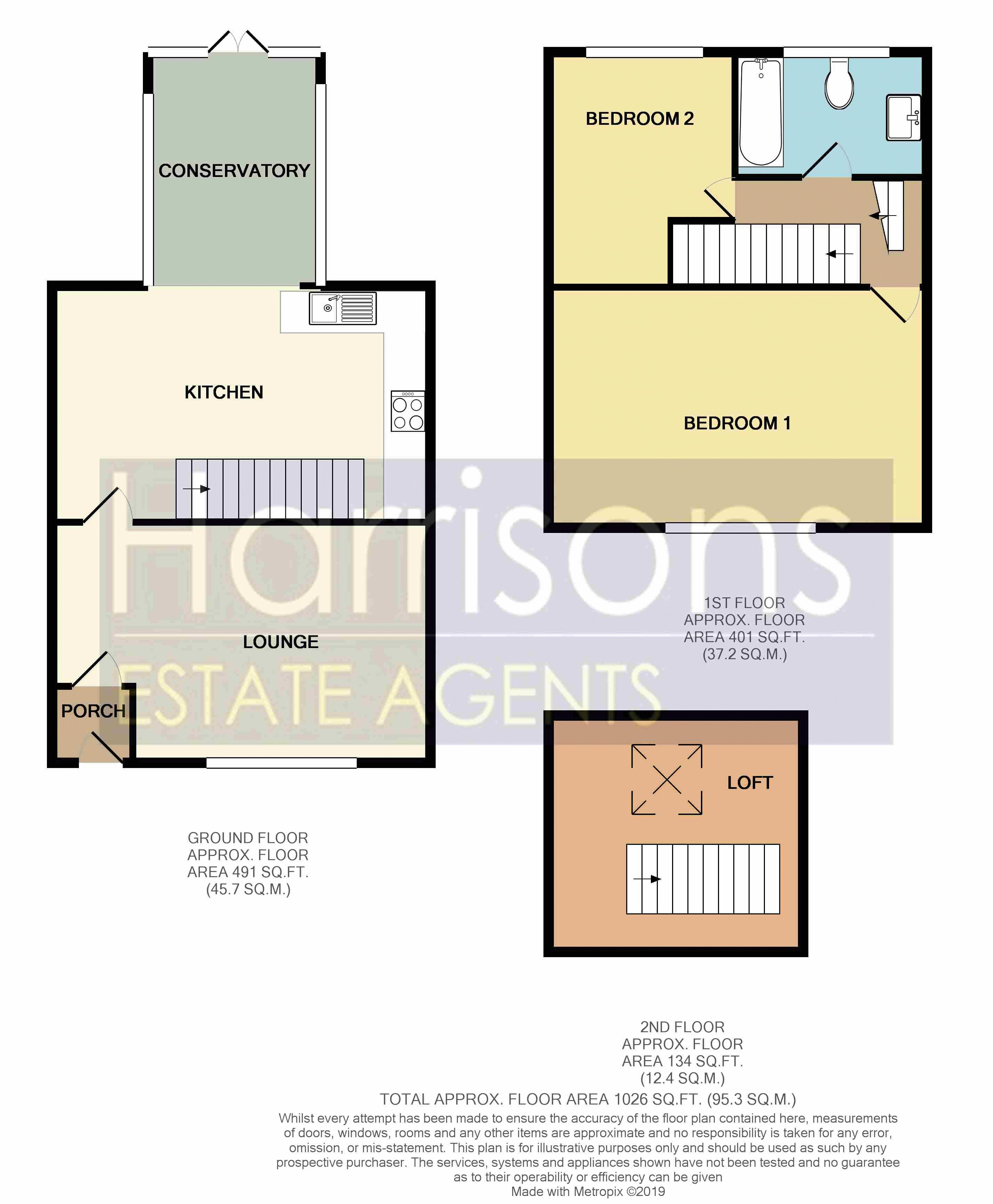2 Bedrooms Terraced house for sale in Longfield Road, Middle Hulton, Bolton, Lancashire. BL3 | £ 96,000
Overview
| Price: | £ 96,000 |
|---|---|
| Contract type: | For Sale |
| Type: | Terraced house |
| County: | Greater Manchester |
| Town: | Bolton |
| Postcode: | BL3 |
| Address: | Longfield Road, Middle Hulton, Bolton, Lancashire. BL3 |
| Bathrooms: | 1 |
| Bedrooms: | 2 |
Property Description
***A must view!***
Harrisons Estate Agents bring you another fantastic 2 Bedroom Mid-terrace property with open aspect field views, and fully modernised!
Benefiting from a modern kitchen & bathroom, with an open plan conservatory extension!
This two bedroom mid-terrace property offers open views to the front, overlooking the playing fields and the park.
Having the advantage of gas central heating and double glazing, this is the ideal purchase for the first time buyer. Located close by to transport links providing access to Bolton Town Centre. Internal viewing is essential to appreciate the size and condition of the accommodation on offer.
In brief the accommodation comprises; entrance vestibule, lounge, kitchen and a rear porch to the ground floor. To the first floor there are two good sized bedrooms and a three piece bathroom.
Externally there is a front palisade area and an enclosed paved yard to the rear.
Book your viewing with Harrisons today!
Tel
Entrance Porch (3' 3'' x 3' 3'' (1m x 1m))
Upvc front door, low level gas meter box and tiled flooring.
Lounge (14' 11'' x 13' 0'' (4.54m x 3.95m))
Carpet flooring, gas fire and fireplace surround, low level single panel radiator, large double glazed window with two openers, Sky / T.V. Connection, ceiling pendant light and a smoke alarm.
Kitchen (11' 10'' x 12' 9'' (3.6m x 3.88m))
Fully fitted grey kitchen with dark laminate worktops, tiled flooring, four ring ceramic hob, glass splash back, stainless steel extractor, electric oven, laminate matching splash back, stainless steel sink with chrome mixer tap, plumbing for a washing machine, small breakfast bar, space for a fridge freezer, double panel radiator, ceiling recess spotlights and T.V. Wall connection.
Conservatory (10' 6'' x 8' 6'' (3.2m x 2.58m))
Tiled flooring, fully double glazed with some French doors which lead to the small rear garden.
Rear Garden
Low maintenance rear garden with flagged area and brick wall, bin storage, hose pipe connection and garden gate.
First Floor Landing (5' 5'' x 5' 9'' (1.65m x 1.76m))
Carpet flooring, loft hatch with pull down ladder, smoke alarm and a ceiling light.
Family Bathroom (6' 7'' x 5' 8'' (2m x 1.72m))
Modern three piece bathroom suite with fully tiled walls and flooring, sink vanity unit with chrome mixer tap and cupboard storage, large chrome heated towel radiator, ceiling recess spotlights, shower hose connected to chrome mixer tap on the bath with glass shower screen.
Bedroom 2 (11' 7'' x 6' 7'' (3.52m x 2m))
Carpet flooring, ceiling recess spotlights, fire escape double glazed unit, single panel radiator and some built in storage.
Master Bedroom (14' 9'' x 13' 0'' (4.49m x 3.97m))
Large double bedroom, carpet flooring, front double glazed unit with an opener, single panel radiator, space for free standing furniture, ceiling pendant light and T.V. Wall connection.
Additional Inforamtion
Council Tax Band A
No water meter at the property
Leasehold - £2 per year approx.
Loft is boarded for storage with a Velux window and a ceiling pendant light.
Loft (16' 1'' x 10' 8'' (4.9m x 3.25m))
Boarded for storage but it has a Velux window and a ceiling light.
Property Location
Similar Properties
Terraced house For Sale Bolton Terraced house For Sale BL3 Bolton new homes for sale BL3 new homes for sale Flats for sale Bolton Flats To Rent Bolton Flats for sale BL3 Flats to Rent BL3 Bolton estate agents BL3 estate agents



.png)










