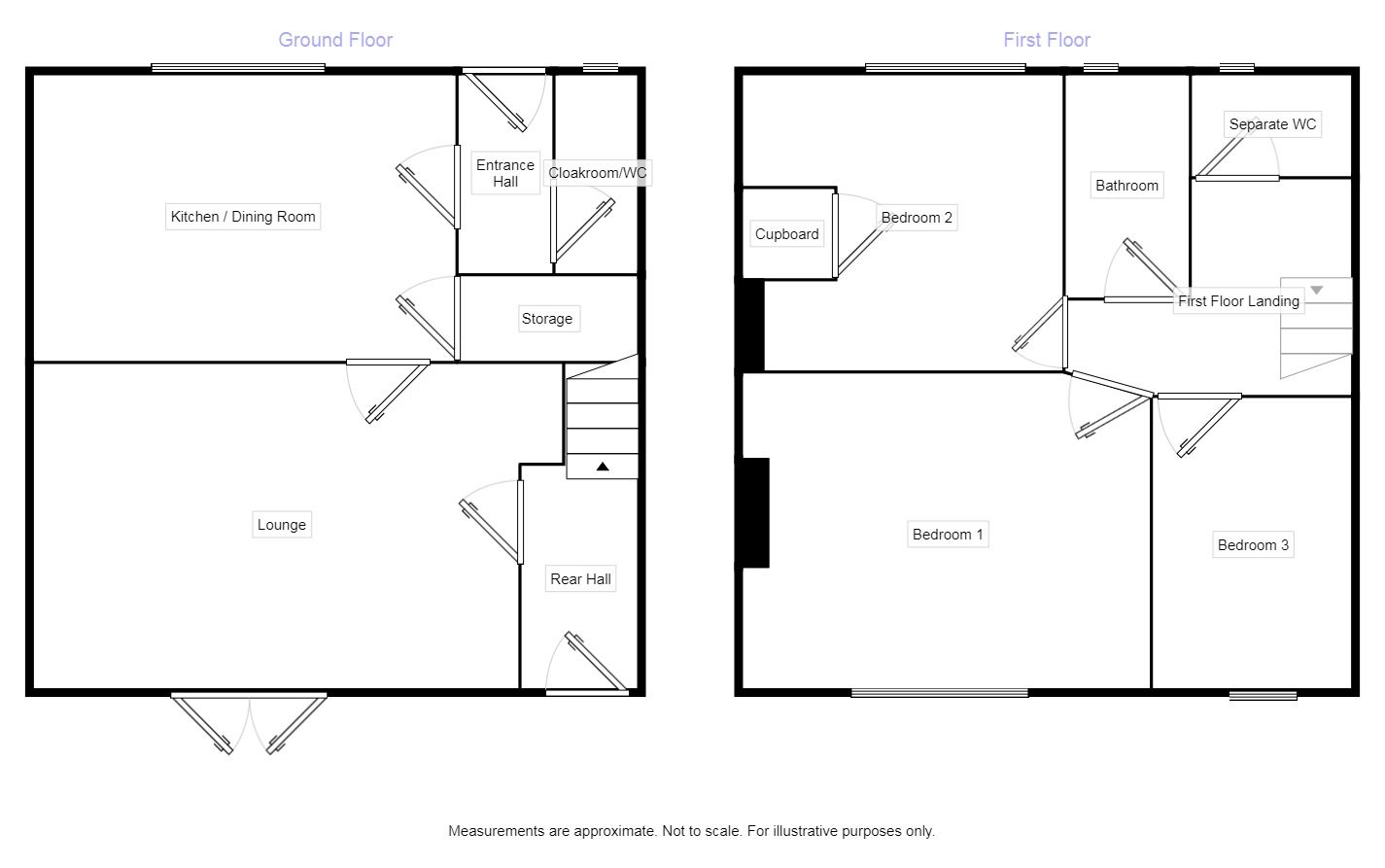3 Bedrooms Terraced house for sale in Longfields Crescent, Hoyland, Barnsley S74 | £ 115,000
Overview
| Price: | £ 115,000 |
|---|---|
| Contract type: | For Sale |
| Type: | Terraced house |
| County: | South Yorkshire |
| Town: | Barnsley |
| Postcode: | S74 |
| Address: | Longfields Crescent, Hoyland, Barnsley S74 |
| Bathrooms: | 1 |
| Bedrooms: | 3 |
Property Description
A fabulous much improved excellent size property in the popular hoyland area.
This well presented family size home offers spacious and ready to move into accommodation with a stylish kitchen/diner, modern bathroom, three excellent size bedrooms, and has a good amount of private outdoor space with front and rear gardens and off road parking. The property has a very convenient location, close to the varied amenities of Hoyland, and is close to the motorway network, and should be viewed without delay as you wouldn't want to miss this one!
Overview
This well presented family size home offers spacious and ready to move into accommodation with a stylish kitchen/diner, modern bathroom, three excellent size bedrooms, and has a good amount of private outdoor space with front and rear gardens and off road parking. The property has a very convenient location, close to the varied amenities of Hoyland, and is close to the motorway network, and should be viewed without delay as you wouldn't want to miss this one!
Entrance Hall
A double glazed entrance door gives access to the hall where there is a radiator, access to the kitchen and to the downstairs toilet.
Cloakroom / WC
Always handy to have, this ground floor WC has a wash basin and a front facing double glazed window.
Kitchen / Dining Room (3.02m x 4.40m)
A stunning room which is a particular high light of the property, featuring a range of stylish cream fronted units, and contrasting work-surfaces with a one and a half bowl sink, and with space for a gas cooker and with an extractor hood over. There are tiled splash-backs to the walls, a laminate ceiling with down lighting, there is a front facing window and a radiator. The room also has access to a large walk in storage cupboard.
Lounge (5.35m (max) x 3.4m)
Again this is an excellent size room and has double doors into the garden, laminate flooring, a radiator and a living flame gas fire.
Rear Hall
A hallway with a double glazed entrance door, radiator, and the staircase rises from here up to the first floor landing.
First Floor Landing
The landing has an access panel to the loft space which has a retractable ladder, up to a boarded loft space.
Separate WC
A separate WC, with low flush WC, tiled splash-backs to the walls, and having a front facing double glazed window.
Bathroom
The bathroom has a modern two piece white suite, the bath having an electric shower over, and the wash basin being set within a vanity unit. The room has tiled walls and flooring, and there is a laminate ceiling and a front facing double glazed window.
Bedroom 1 (3.42m x 3.88m)
A good size rear facing bedroom which benefits from a range of fitted wardrobes providing lots of useful storage space. The room has a laminate floor, a radiator and a rear facing double glazed window.
Bedroom 2 (3.1m x 3.0m)
A front facing double room with a built in storage cupboard, a double glazed window, radiator, and the boiler is located in this room concealed within a cupboard.
Bedroom 3 (3.18m x 2.06m)
A rear facing bedroom with a double glazed window and a radiator.
Outside
The property has a front garden which has a wrought iron boundary gate and has double gates which give access to a driveway which provides off road parking. To the rear of the property is an excellent size garden which is enclosed, has a particularly private feel and features timber decking, a lawn, a patio and a timber store shed.
Important note to purchasers:
We endeavour to make our sales particulars accurate and reliable, however, they do not constitute or form part of an offer or any contract and none is to be relied upon as statements of representation or fact. Any services, systems and appliances listed in this specification have not been tested by us and no guarantee as to their operating ability or efficiency is given. All measurements have been taken as a guide to prospective buyers only, and are not precise. Please be advised that some of the particulars may be awaiting vendor approval. If you require clarification or further information on any points, please contact us, especially if you are traveling some distance to view. Fixtures and fittings other than those mentioned are to be agreed with the seller.
/3
Property Location
Similar Properties
Terraced house For Sale Barnsley Terraced house For Sale S74 Barnsley new homes for sale S74 new homes for sale Flats for sale Barnsley Flats To Rent Barnsley Flats for sale S74 Flats to Rent S74 Barnsley estate agents S74 estate agents



.png)











