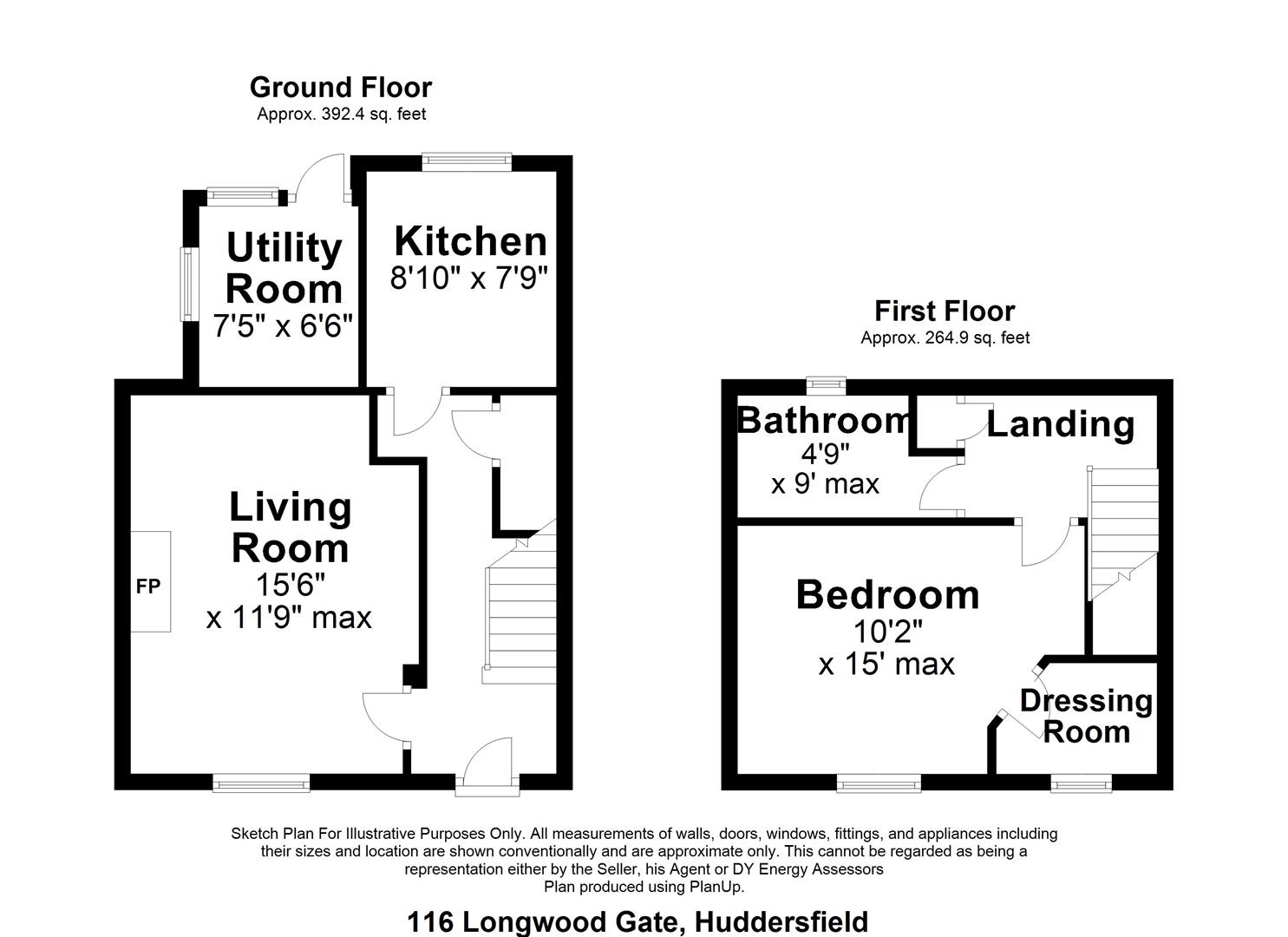1 Bedrooms Terraced house for sale in Longwood Gate, Longwood, Huddersfield HD3 | £ 125,000
Overview
| Price: | £ 125,000 |
|---|---|
| Contract type: | For Sale |
| Type: | Terraced house |
| County: | West Yorkshire |
| Town: | Huddersfield |
| Postcode: | HD3 |
| Address: | Longwood Gate, Longwood, Huddersfield HD3 |
| Bathrooms: | 1 |
| Bedrooms: | 1 |
Property Description
Offering a blend of original character and modern refinement, is this well appointed, stone built, through terraced, grade II listed cottage. The property is conveniently situated to one of Huddersfields most popular postcodes and is only a short drive away from Lindley village and the M62 motorway network and may well prove suitable to the professional couple looking to access those nearby amenities. Externally, there is a raised landscape garden to the front elevation enjoying a southerly aspect and to the rear there is a private enclosed, low maintenance patio garden with raised sun terrace, backing on to woodland. Internally, the property offers entrance hall along with living room, kitchen with integrated appliances, utility and to the first floor, one large double bedroom along with dressing room/study
ursery and contemporary style house bathroom. The property enjoys a gas central heating system and is predominantly uPVC double glazed.
Entrance Hall
A timber panelled door with leaded glazed insert opens to the entrance hall where there is an attractive Karndean style floor running throughout along with understairs store cupboard, beams to the ceiling, ceiling light point and from here a ballustrade and spindle staircase rises to the first floor.
Living Room
Set to the front of the property is this lovely reception room which has lots of natural light from four uPVC double glazed windows to the front elevation with a lovely window seat below. There are beams to the ceiling, several wall light points and lovely fitted cupboards to the alcove with leaded glazed inserts. The focal point of this room is the stone fire surround with matching inset and hearth with stone mullion over.
Kitchen
From the entrance hall, four steps lead up to the kitchen which is set to the rear of the property. The kitchen has a range of modern base cupboards, drawers, roll edge work tops with tiled splash backs and matching wall cupboards over. There are integrated appliances including split level hob and oven with overlying extractor hood, integrated fridge and there is an inset one and a half bowl sink unit with mixer tap over. There are inset down lights to the ceiling along with a lovely tiled floor and a uPVC double glazed window provides an outlook onto the rear garden. There is a rear entrance with inset down lights to the ceiling, useful under stairs store cupboard, radiator and a stable style door leads out to the rear.
Utility
This room has lots of light from two elevations via uPVC double glazed windows. There is plumbing for an automatic washing machine along with a laminate style floor and this room is home to the ideal logic central heating boiler.
First Floor Landing
From the entrance hall the staircase rises to the first floor landing where there is a useful linen cupboard and access can be gained to the following rooms.
House Bathroom
Having a modern white suite comprising low flush WC, pedestal handbasin with twin taps over, there is a panelled bath with matching twin taps and overlying mainsfed shower. The walls are predominantly tiled to dado height with contrasting tiled floor, a ceiling light point and a wall mounted chrome ladder style heated towel rail.
Bedroom
This lovely bedroom is set to the front of the property and has tree uPVC double glazed windows to the front elevation along with exposed stone chimney breast, beams to the ceiling, a built in storage cupboard over the bulk head and a radiator.
Study/Dressing Room/Nursery
A most useful room which in the past has been used as a study but could be utilised as a dressing room. There are three uPVC double glazed windows to the front elevation along with a ceiling light point and radiator.
External Details
To the front of the property, there is a landscaped garden with astroturf and exposed railway sleepers with mature shrubbery and walled borders. To the rear, there is a flagged patio garden with walled and fenced borders and five steps lead up to a further raised, flagged sun terrace. The current owner informs us that they lease a parking from Kirklees which is transferable.
Property Location
Similar Properties
Terraced house For Sale Huddersfield Terraced house For Sale HD3 Huddersfield new homes for sale HD3 new homes for sale Flats for sale Huddersfield Flats To Rent Huddersfield Flats for sale HD3 Flats to Rent HD3 Huddersfield estate agents HD3 estate agents



.png)











