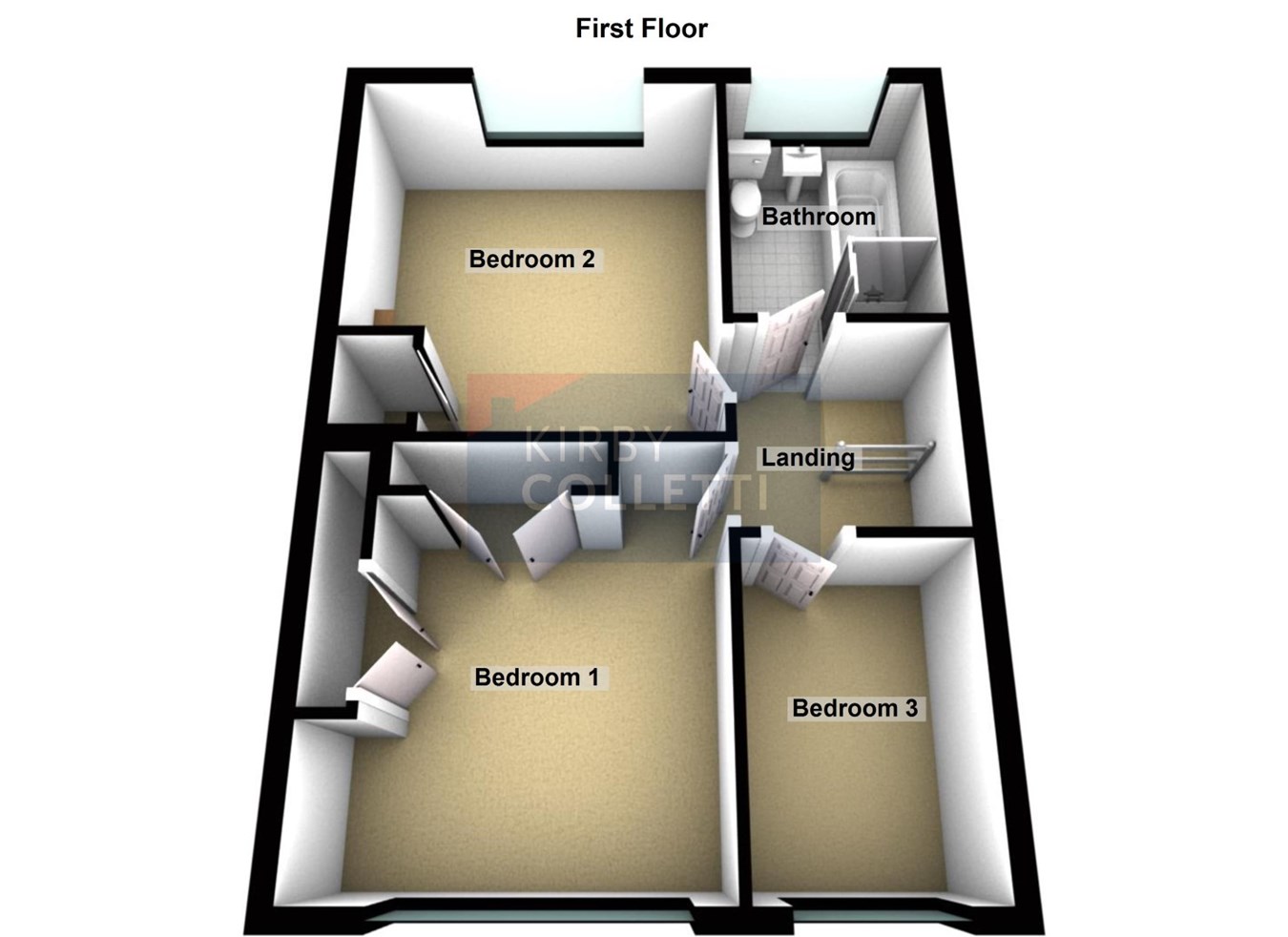3 Bedrooms Terraced house for sale in Lord Street, Hoddesdon EN11 | £ 399,995
Overview
| Price: | £ 399,995 |
|---|---|
| Contract type: | For Sale |
| Type: | Terraced house |
| County: | Hertfordshire |
| Town: | Hoddesdon |
| Postcode: | EN11 |
| Address: | Lord Street, Hoddesdon EN11 |
| Bathrooms: | 0 |
| Bedrooms: | 3 |
Property Description
An immaculately presented extended three bedroom family home, situated in this sought after location within a short walk to Barclay Park, Hoddesdon Town Centre, Schooling for all ages and Broxbourne Railway Station. Some of the many features include, 25ft Lounge, Kitchen/Diner with Bi-folding doors, Bath/Shower Room, Ground Floor Cloakroom, Study, 49ft Rear Garden, Garage to rear and Parking for Two cars to front.
Accommodation
Entrance door to:
Reception hall
Stairs to first floor. Door to Lounge. Door to:
Ground floor W.C
Low level W.C. Wash hand basin with cupboard unit under. Half tiled walls. Tiled floor. Understairs storage cupboard.
Lounge
25' " x 12' 1" (NaNm x 3.68m) max Front aspect uPVC double glazed window. Feature fitted gas fire open to kitchen/diner and doorway to study.
Study
8' 3" x 6' 8" (2.51m x 2.03m)
Kitchen/diner
16' 2" x 9' 0" (4.93m x 2.74m) Rear aspect uPVC double glazed window and bi-folding doors to garden. White high gloss wall and base units with worksurfaces over. Plumbing for washing machine and dishwasher, . Built in electric oven and hob. Underfloor heating. Cupboard housing wall mounted boiler.
First floor landing
6' 4" x 6' 5" (1.93m x 1.96m) Access to loft
Bedroom one
12' 4" x 11' 6" (3.76m x 3.51m) Front aspect uPVC double glazed window. Fitted wardrobes.
Bedroom two
12' 4" x 11' 6" (3.76m x 3.51m) Rear aspect uPVC double glazed window. Fitted wardrobe.
Bedroom three
9' 4" x 6' 5" (2.84m x 1.96m) Front aspect uPVC double glazed window. Built in cupboard.
Re fitted bath/shower room
8' 9" x 6' 4" (2.67m x 1.93m) Rear aspect uPVC double glazed window. White suite comprising panel enclosed bath with mixer tap and shower attachment. Wash hand basin with draw unit below. Low level W.C. Shower cubicle. Chrome heated towel rail. Underfloor heating. Fully tiled walls and floor.
Outside
rear garden
49ft Raised decked area with steps down to lawn. Door to garage.
Front garden
Blocked paved driveway providing parking for 2 cars.
Garage
16' 10" x 11' 5" (5.13m x 3.48m) Accessed via rear served road. Up and over door. Power and light connected.
Property Location
Similar Properties
Terraced house For Sale Hoddesdon Terraced house For Sale EN11 Hoddesdon new homes for sale EN11 new homes for sale Flats for sale Hoddesdon Flats To Rent Hoddesdon Flats for sale EN11 Flats to Rent EN11 Hoddesdon estate agents EN11 estate agents



.jpeg)











