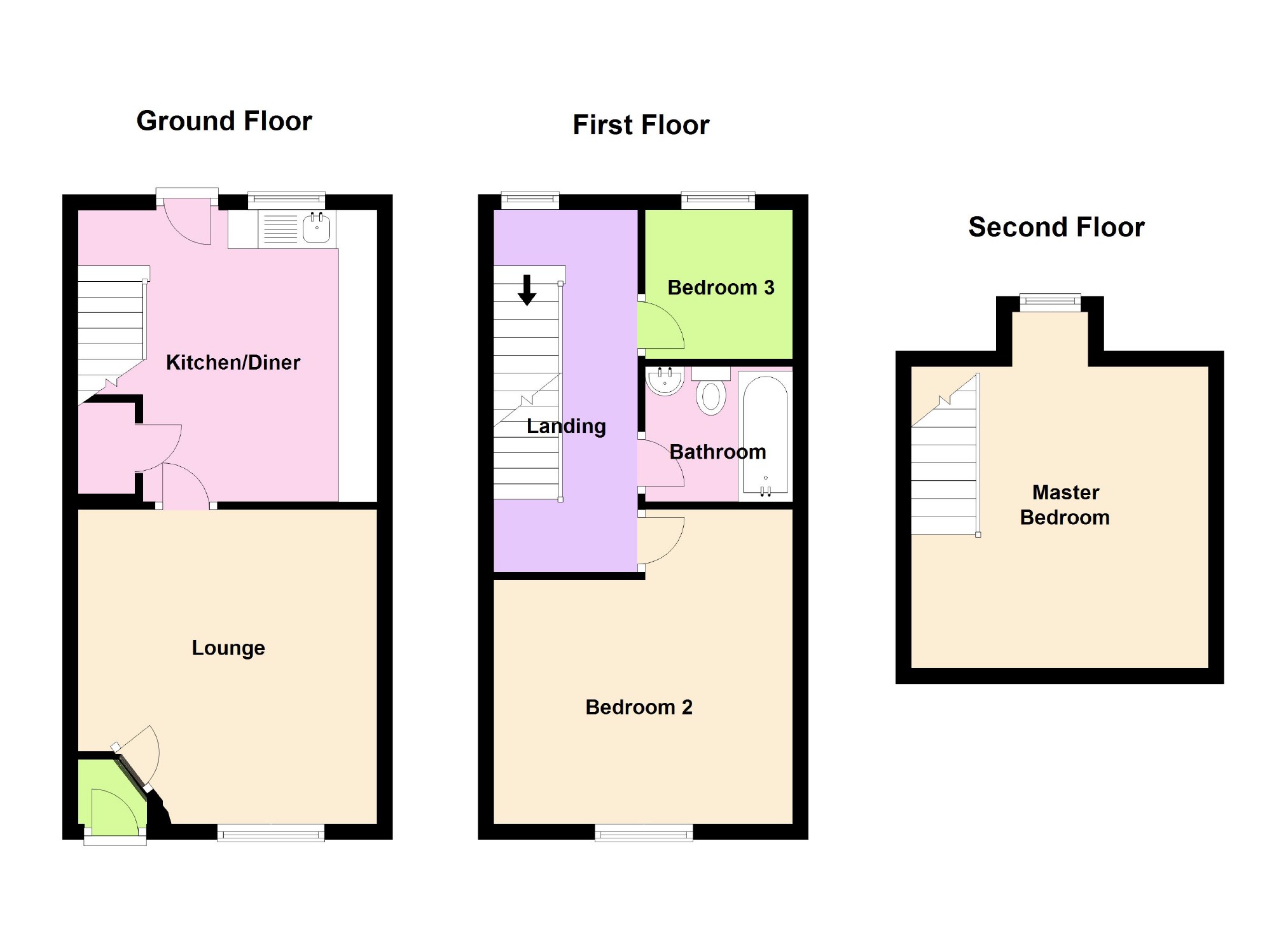3 Bedrooms Terraced house for sale in Lord Street, Stalybridge SK15 | £ 130,000
Overview
| Price: | £ 130,000 |
|---|---|
| Contract type: | For Sale |
| Type: | Terraced house |
| County: | Greater Manchester |
| Town: | Stalybridge |
| Postcode: | SK15 |
| Address: | Lord Street, Stalybridge SK15 |
| Bathrooms: | 1 |
| Bedrooms: | 3 |
Property Description
********* attention first time buyers and growing families............. Immaculate three bedroom terrace........ Good size rear garden ......... Close to amenities and transport*********
This three bedroom terrace home is immaculately presented throughout and is ready to move straight into making this the ideal buy for a first time buyer or young family. The standard of the accommodation really is a credit to the current owner and with spacious rooms throughout the property briefly comprises of a internal porch, lounge, spacious kitchen/diner, two double bedrooms, one single bedroom and a three piece bathroom suite. The property is warmed by gas central heating and benefits from uPVC double glazing throughout.
Externally, there is a sizeable rear garden with a low maintenance artificial grass area plus a decked patio area. Parking is available on the road in front.
Must be viewed to fully appreciate.......Call to book your viewing.
Internal Porch
PVC front door and door to;
Lounge (13'3 x 12'7 (4.04m x 3.84m))
UPVC double glazed window to the front, radiator and feature log burner with surround, oak wood flooring and TV point
Kitchen/Diner (12'7 x 12'4 (3.84m x 3.76m))
A fitted kitchen comprising of a one and a half single drainer sink unit with mixer taps plus a range of fitted base units incorporating cupboards and drawers with rolled top work surfaces over, four ring gas hob with extractor hood over and built in oven, space for fridge/freezer, plumbing for automatic washing machine, tiled splashback, slate tiled flooring, uPVC double glazed window to the rear, door to the rear garden and stairs to the first floor
First Floor Landing
Stairs to the second floor and doors to;
Bedroom Two (13'4 x 12'7 (4.06m x 3.84m))
UPVC double glazed window to the front, radiator and a range of fitted wardrobes
Bedroom Three (6'9 x 6'1 (2.06m x 1.85m))
UPVC double glazed window to the rear and radiator
Bathroom (6'8 x 5'8 (2.03m x 1.73m))
A three piece suite comprising of a low level WC, pedestal wash hand basin, panelled bath with shower over, fully tiled walls and flooring
Second Floor
Master Bedroom (14'7 x 12'7 (4.45m x 3.84m))
Two double glazed velux windows and under eaves storage
You may download, store and use the material for your own personal use and research. You may not republish, retransmit, redistribute or otherwise make the material available to any party or make the same available on any website, online service or bulletin board of your own or of any other party or make the same available in hard copy or in any other media without the website owner's express prior written consent. The website owner's copyright must remain on all reproductions of material taken from this website.
Property Location
Similar Properties
Terraced house For Sale Stalybridge Terraced house For Sale SK15 Stalybridge new homes for sale SK15 new homes for sale Flats for sale Stalybridge Flats To Rent Stalybridge Flats for sale SK15 Flats to Rent SK15 Stalybridge estate agents SK15 estate agents



.png)











