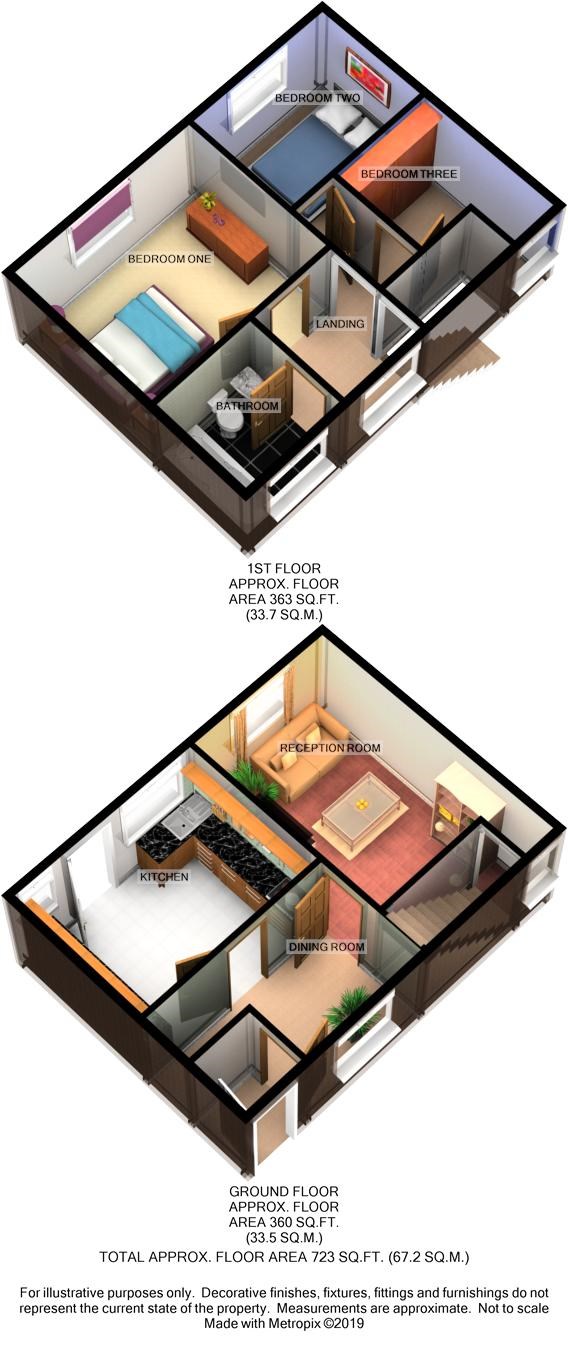3 Bedrooms Terraced house for sale in Lords Stile Lane, Bromley Cross, Bolton BL7 | £ 120,000
Overview
| Price: | £ 120,000 |
|---|---|
| Contract type: | For Sale |
| Type: | Terraced house |
| County: | Greater Manchester |
| Town: | Bolton |
| Postcode: | BL7 |
| Address: | Lords Stile Lane, Bromley Cross, Bolton BL7 |
| Bathrooms: | 0 |
| Bedrooms: | 3 |
Property Description
The Purple Property shop are delighted to be welcoming this three bed property onto the market boasting no onward chain. Benefiting from gardens to the front & rear, comfortable family living throughout and situated in a fantastic location. The property is close to Bromley Cross Library, local amenities and popular schools such as Turton High School, Turton Sixth Form and Eagley Junior School, plus much more.
Internally the property comprises a vestibule opening to the dining room which has doors leading to the kitchen and reception room. The kitchen leads out to the rear and the reception room houses a staircase to the first floor. The first floor landing opens to three bedrooms and a three piece family bathroom suite.
Externally to the front there is a laid to lawn garden and to the rear there is a further laid to lawn garden with patio areas, perfect for warm summer evenings.
Ideally this property would be suited towards a growing family or a professional couple looking for a perfectly positioned home! Early viewings are recommended, don't miss out.
Ground floor
vestibule
1.25m x 1.20m (4' 1" x 3' 11") UPVC double glazed door opening to the vestibule and into the dining room.
Dining room
3.75m x 2.18m (12' 4" x 7' 2") Complete with a UPVC double glazed window and doors to the kitchen and reception room.
Kitchen
3.84m x 2.85m (12' 7" x 9' 4") Complete with a mix of wood paneled wall & base units, stainless steel sink & drainer with mixer tap, space for a standealone four ring hob/oven, stainless steel extractor hood, space for a fridge/freezer and plumbing for a washing machine. The room also offers tiled splash backs, two UPVC double glazed window, and a UPVC double glazed door to the rear.
Reception room
5.16m x 2.19m (16' 11" x 7' 2") Complete with a fireplace/hearth & surround, coving, two UPVC double glazed windows and a staircase to the first floor.
First floor
landing
3.75m x 1.97m (12' 4" x 6' 6") Measured to the widest point. Complete with loft access, doors into three bedrooms and a family bathroom and a UPVC double glazed window.
Bathroom
2.03m x 1.92m (6' 8" x 6' 4") Three piece bathroom suite comprising a wood panel bath with traditional taps and an electric overhead shower feed, duo flush WC and a pedestal hand wash basin with arch neck mixer tap. The room also offers fully tiled elevations and a UPVC double glazed frosted window.
Bedroom one
3.23m x 3.21m (10' 7" x 10' 6") Carpeted master bedroom complete with a UPVC double glazed window.
Bedroom two
2.86m x 2.20m (9' 5" x 7' 3") Carpeted second bedroom complete with a UPVC double glazed window.
Bedroom three
2.86m x 2.03m (9' 5" x 6' 8") Measured to the widest point. Carpeted third bedroom complete with fitted desk & wall units and a UPVC double glazed window.
Property Location
Similar Properties
Terraced house For Sale Bolton Terraced house For Sale BL7 Bolton new homes for sale BL7 new homes for sale Flats for sale Bolton Flats To Rent Bolton Flats for sale BL7 Flats to Rent BL7 Bolton estate agents BL7 estate agents













