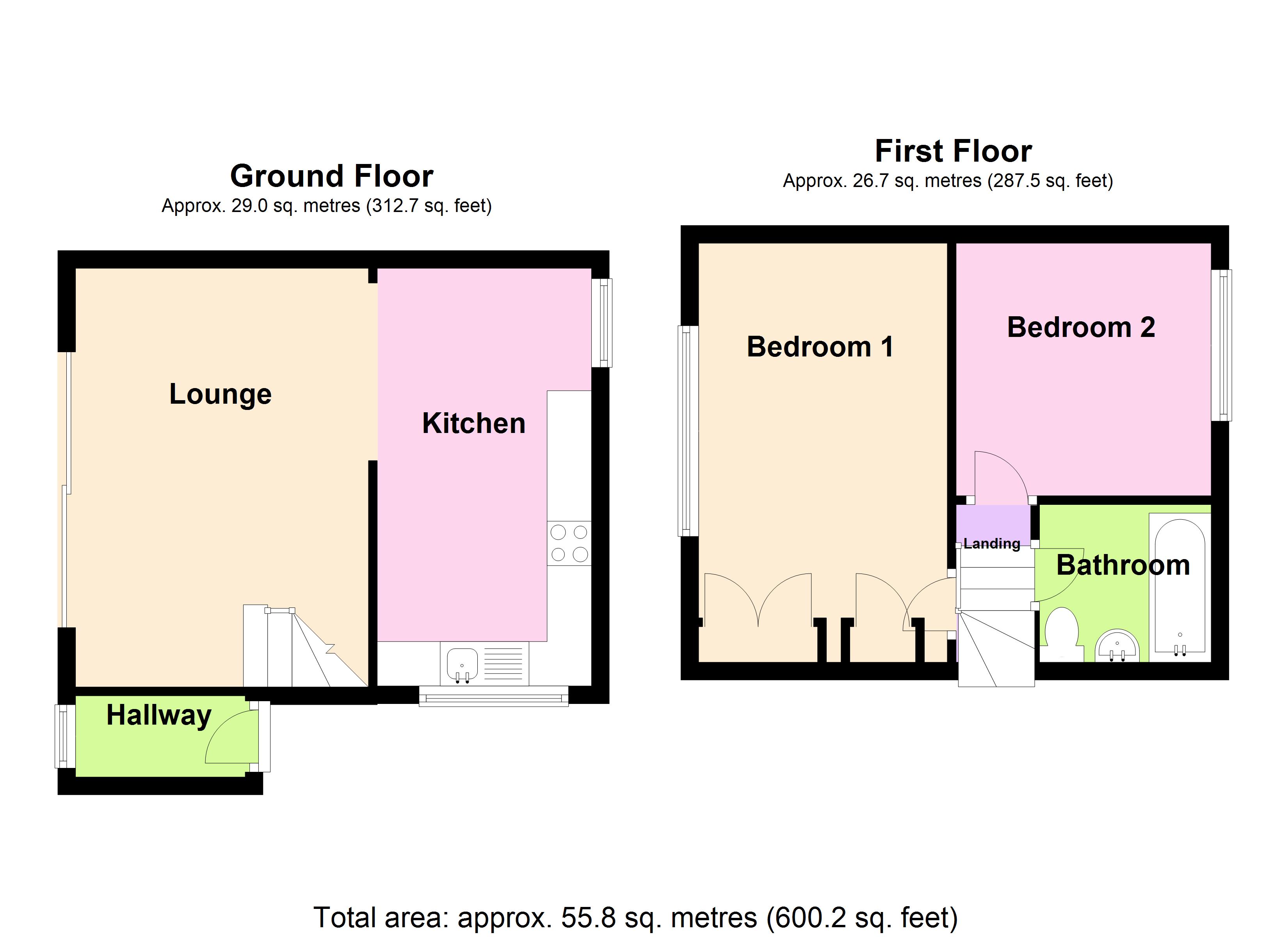2 Bedrooms Terraced house for sale in Lordswood View, Leaden Roding, Dunmow, Essex CM6 | £ 337,500
Overview
| Price: | £ 337,500 |
|---|---|
| Contract type: | For Sale |
| Type: | Terraced house |
| County: | Essex |
| Town: | Dunmow |
| Postcode: | CM6 |
| Address: | Lordswood View, Leaden Roding, Dunmow, Essex CM6 |
| Bathrooms: | 1 |
| Bedrooms: | 2 |
Property Description
Overview
House Network Ltd are pleased to offer to the market this very well presented two bed family home with newly landscaped garden, off street parking for multiple viechles in the sought after location of Leaden roding, Essex. Giving a rural lifestyle with a easy commute
The accommodation comprises; Entrance hall, fitted family bathroom with a fitted suite, two double bedrooms a kitchen with a range of units, and integrated appliances, open living area with views and access to the rear garden. To the front of the property benefits from overlooking the communal lawn and has two parking spaces within the private car park with plenty of room on the quite cul-de-sac for guests and residents, there is a side access and bin location area set on the side boundary.
To the rear is a fully landscaped garden with areas to entertain and relax and the bonus of ample storage with power and lighting. This property is well kept from the present owners and we recommend early viewing to avoid disappointment.
The property sits close to a range of local amenities including shops and restaurants.
Walking distance to Rodings primary school.
2-3 minute walk to local shop
10 minute drive to ongar
Chelmsford, harlow, dunmow and bishop stortford all within a 20 minute drive
The property measures approximately 600 sq ft.
Viewings via House Network.
Lounge 15'5 x 10'8 (4.71m x 3.24m)
Two radiators, amtico flooring, stairs, double glazed sliding door to rear, open plan.
Kitchen 15'5 x 7'11 (4.70m x 2.41m)
Fitted with a matching range of base and eye level units with worktop space over, stainless steel sink, integrated fridge/freezer, dishwasher and washing machine, fitted eye level electric oven, built-in four ring electric hob with extractor hood, built-in microwave, double glazed window to side, double glazed window to front, radiator, tiled flooring.
Hallway
Double glazed window to rear, radiator, amtico looring, composite door to front.
Bedroom 1 15'6 x 9'2 (4.72m x 2.80m)
Double glazed window to rear, large walk-in wardrobe, airing cupboard with, hot water tank, radiator, fitted carpet, .
Bedroom 2 9'4 x 9'5 (2.84m x 2.87m)
Double glazed window to front, radiator, fitted carpet.
Bathroom
Fitted with deep panelled bath, wash hand basin, shower with over and close coupled WC, tiled splashbacks, heated towel rail, tiled flooring.
Landing
Access to fully boarded loft.
Outside
Front
To the front, communal garden.
Right
Driveway to the side leading to one parking space a further drive leading to one more parking space.
Rear
Rear garden with various plants with paved area, outbuilding with power and light.
Property Location
Similar Properties
Terraced house For Sale Dunmow Terraced house For Sale CM6 Dunmow new homes for sale CM6 new homes for sale Flats for sale Dunmow Flats To Rent Dunmow Flats for sale CM6 Flats to Rent CM6 Dunmow estate agents CM6 estate agents



.png)










