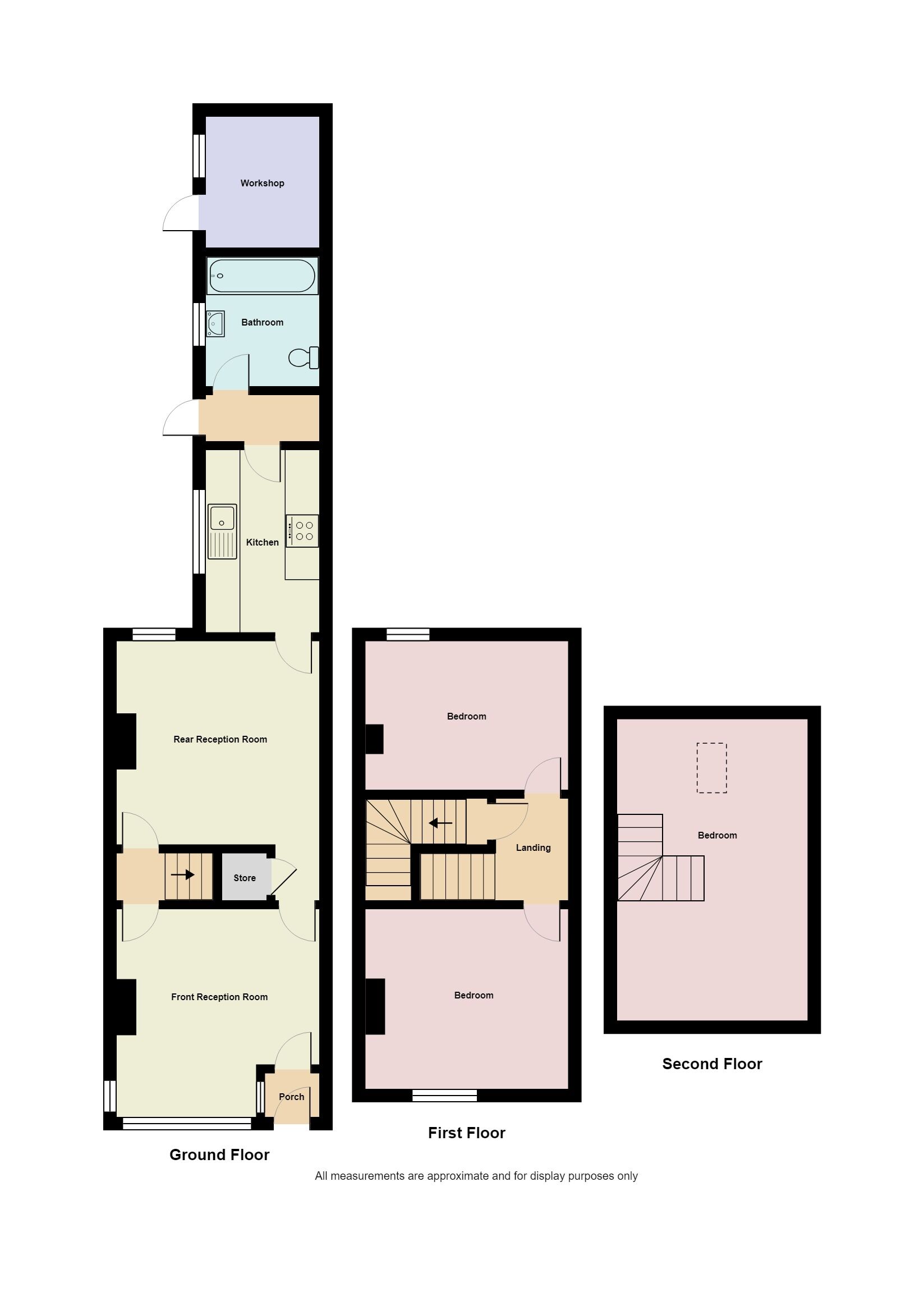3 Bedrooms Terraced house for sale in Louise Street, Burslem, Stoke-On-Trent ST6 | £ 0
Overview
| Price: | £ 0 |
|---|---|
| Contract type: | For Sale |
| Type: | Terraced house |
| County: | Staffordshire |
| Town: | Stoke-on-Trent |
| Postcode: | ST6 |
| Address: | Louise Street, Burslem, Stoke-On-Trent ST6 |
| Bathrooms: | 1 |
| Bedrooms: | 3 |
Property Description
Entrance porch 3' 2" x 2' 6" (0.97m x 0.78m) A UPVC door with obscured double glazed leaded stained glass panel gives access to entrance porch.
Reception room 12' 1" x 11' 10" (3.70m x 3.61m) First reception room with gas fire set on a marble hearth, single radiator, television and telephone point.
Second reception room 11' 10" x 11' 10" (3.62m x 3.61m) Second reception room has UPVC double glazed window to rear aspect, single radiator and television point.
Kitchen 10' 7" x 6' 7" (3.25m x 2.02m) Kitchen has spotlights to ceiling, beech effect laminated fitted kitchen comprising of wall units, base units and drawers. Space for a washing machine and two further appliances. Stone effect laminate worktop inset into the worktop is a stainless steel single bowl oval sink with chrome mixer tap and there is space for a freestanding electric oven. All worktops have a tiled splash back and there is a ceramic tiled floor.
Bathroom 7' 6" x 6' 2" (2.31m x 1.90m) Bathroom has spotlights to ceiling, fully tiled with a border tile it has a blue bathroom suite comprising of a blue Bath with chrome taps a blue pedestal sink with chrome mixer tap and a blue low level WC. UPVC double glazed obscure window to side aspect, single radiator and a ceramic tiled floor.
Workshop 7' 7" x 7' 3" (2.33m x 2.23m) Workshop is accessible from outside which has a wooden door and a UPVC double glazed window to side aspect.
First floor landing First floor landing leading to bedrooms.
Front bedroom 11' 10" x 10' 5" (3.61m x 3.20m) First floor bedroom to front aspect of the property, UPVC double glazed window to front aspect and single radiator.
Rear bedroom 11' 10" x 8' 7" (3.61m x 2.63m) First floor bedroom to rear aspect of the property, UPVC double glazed window to rear aspect and single radiator.
Second floor bedroom 17' 7" x 11' 1" (5.37m x 3.39m) Second floor loft bedroom with Velux window.
Rear garden Externally the rear of the property is an enclosed garden with a mixture of paving and artificial grass with a raised patio area and fencing all around with access Gate to rear.
Property Location
Similar Properties
Terraced house For Sale Stoke-on-Trent Terraced house For Sale ST6 Stoke-on-Trent new homes for sale ST6 new homes for sale Flats for sale Stoke-on-Trent Flats To Rent Stoke-on-Trent Flats for sale ST6 Flats to Rent ST6 Stoke-on-Trent estate agents ST6 estate agents



.png)