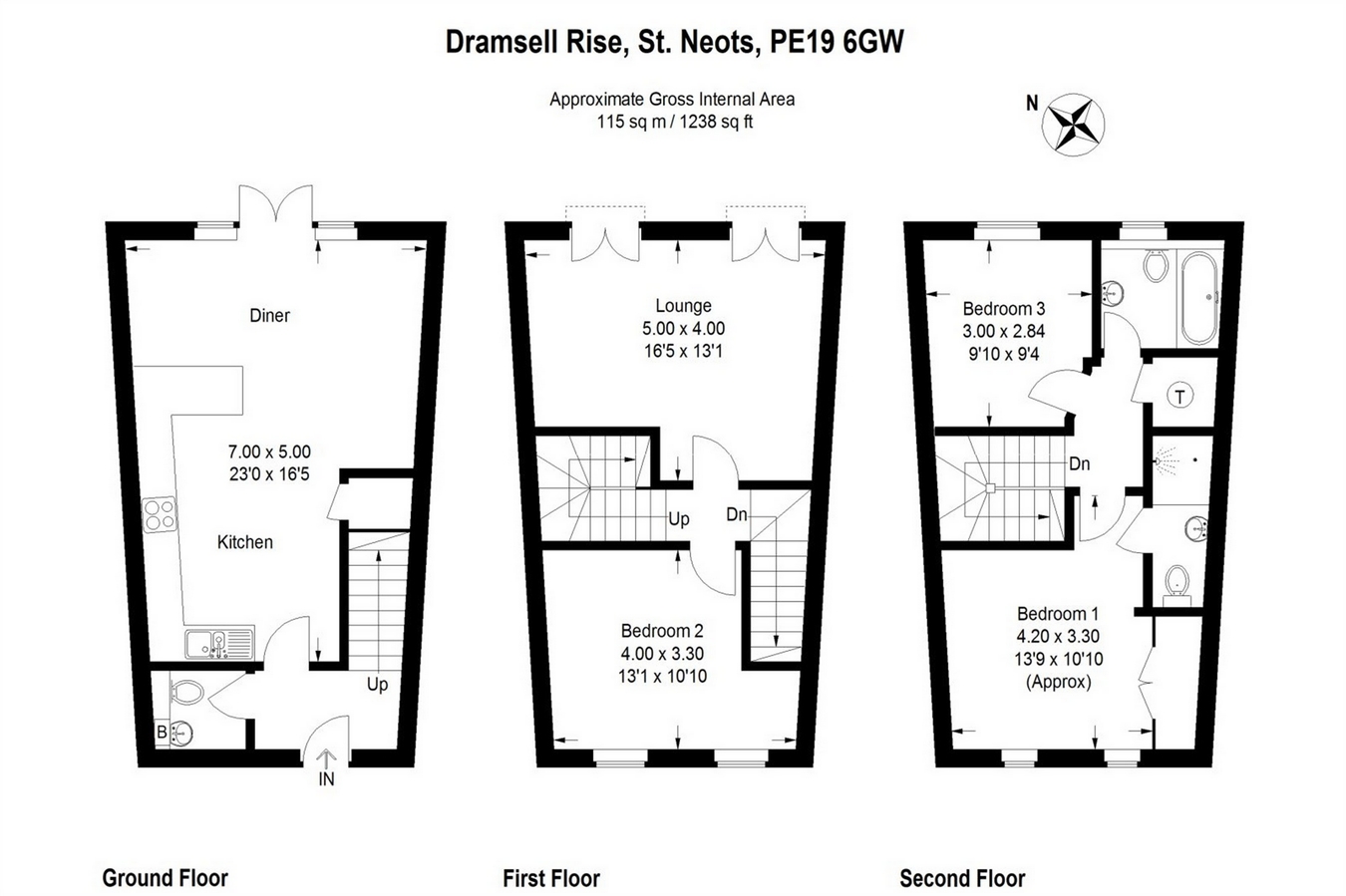3 Bedrooms Terraced house for sale in Loves Farm, St Neots, Cambridgeshire PE19 | £ 290,000
Overview
| Price: | £ 290,000 |
|---|---|
| Contract type: | For Sale |
| Type: | Terraced house |
| County: | Cambridgeshire |
| Town: | St. Neots |
| Postcode: | PE19 |
| Address: | Loves Farm, St Neots, Cambridgeshire PE19 |
| Bathrooms: | 0 |
| Bedrooms: | 3 |
Property Description
**stamp duty exempt for first time buyers** An exceptional town house of approximately 1300 offering bright and spacious living accommodation over three floors and located within minutes of the mainline station (offering a fast train/38 minute service into London Kings Cross). Spacious 23ft open plan ground floor cooking/dining and living space with additional 1st floor sitting room. 3 bedrooms, master with large en-suite shower room. Enclosed rear garden two allocated parking spaces. Viewing essential!
Accommodation
PVCu door to:
Entrance Hall
ceramic tiled floor, staircase leading to First Floor Landing
Cloakroom
two piece white suite to comprise low level W.C and pedestal wash hand basin with splash back wall tiling, concealed gas fired boiler (serving domestic hot water and central heating supply), radiator, ceramic tiled floor, full height frosted picture window to the front aspect
Kitchen/Dining/Living
7.00m x 5.00m (23' x 16' 5") a bright & spacious open plan area comprising fitted contemporary base and eye level cupboard units with complimentary work surfaces, inset one and a half bowl sink and drainer until with glazed tiled splash backs, integrated appliances to include fan assisted double oven, 4 burner gas hob (with extractor over), fridge, freezer, washing machine and dish washer, understairs storage cupboard, ceramic tiled floor, TV point, radiator, double opening doors to the garden
First Floor Landing
staircase leading to the Second Floor Landing
Sitting Room
5.00m x 4.00m (16' 5" x 13' 1") TV point, radiator, 2 sets of double opening doors with Juliet balconies
Bedroom 2
4.00m x 3.30m (13' 1" x 10' 10") radiator, TV aerial point, two windows to the front aspect
Second Floor Landing
access to the loft space with high vaulted ceiling, airing cupboard housing megaflo hot water cylinder, radiator
Bedroom 1
4.20m x 3.30m (13' 9" x 10' 10") built-in double width wardrobes with shelving and hanging rail, radiator, TV aerial point, two windows to the front aspect
En-Suite
fully tiled and enclosed double width shower cubicle, W.C and pedestal wash hand basin, ceramic tiled floor, walls tiled to full height
Bedroom 3
3.00m x 2.84m (9' 10" x 9' 4") radiator, window to the rear aspect
Bathroom
three piece white suite to comprise panelled bath with shower over, W.C and pedestal wash hand basin, splash back wall tiling, radiator, frosted window to the rear aspect
Outside
fully enclosed with patio area and artificial lawn, apple tree, gated access to the two allocated parking spaces
Agents Note
As with most new developments, there is an annual service charge payable for the upkeep of commonl areas. This charge will be confirmed to your by your Solicitor/Licenced Conveyancer.
Property Location
Similar Properties
Terraced house For Sale St. Neots Terraced house For Sale PE19 St. Neots new homes for sale PE19 new homes for sale Flats for sale St. Neots Flats To Rent St. Neots Flats for sale PE19 Flats to Rent PE19 St. Neots estate agents PE19 estate agents



.png)











