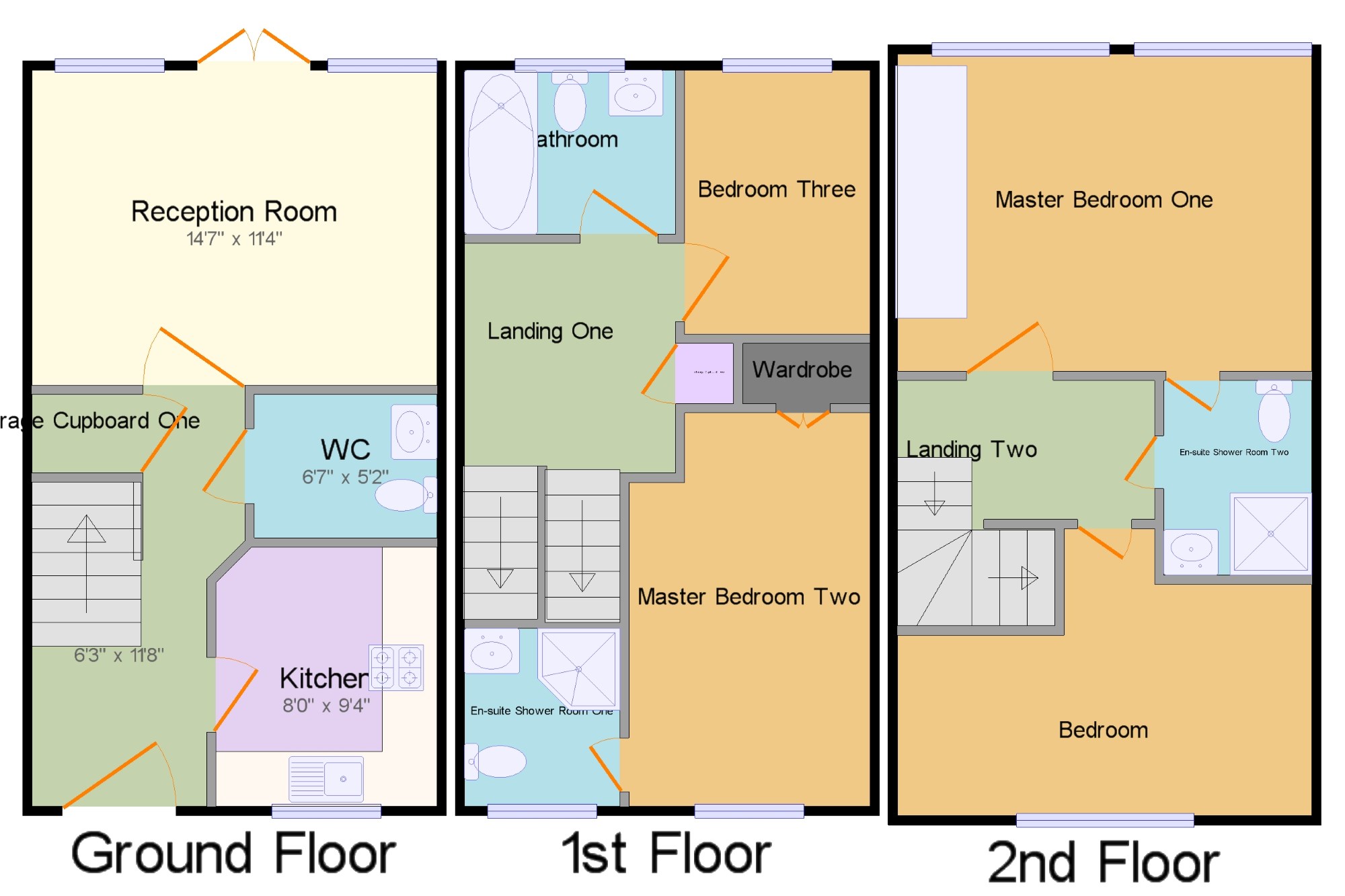4 Bedrooms Terraced house for sale in Lowbrook Avenue, Manchester, Greater Manchester, Blackley / Moston M9 | £ 160,000
Overview
| Price: | £ 160,000 |
|---|---|
| Contract type: | For Sale |
| Type: | Terraced house |
| County: | Greater Manchester |
| Town: | Manchester |
| Postcode: | M9 |
| Address: | Lowbrook Avenue, Manchester, Greater Manchester, Blackley / Moston M9 |
| Bathrooms: | 1 |
| Bedrooms: | 4 |
Property Description
This is a great opportunity for both a keen investor and a first time buyer who is looking for substantial accommodation over three floors. Comprising of a hallway with WC, fitted kitchen, lounge, four great size bedrooms with en-suites to the master bedroom and guest master bedroom. The bathroom is also fitted. External gardens to both the front and rear. Leasehold 999 from 1 January 2004.
Town House
Three floors
Four bedrooms
Two en-suites
Bathroom
Investment option
Hall x . Front . Radiator, laminate flooring, painted plaster ceiling, ceiling light.
Reception Room14'7" x 11'4" (4.45m x 3.45m). UPVC double double glazed door, opening onto the garden. Double glazed uPVC window facing the rear overlooking the garden. Radiator, laminate flooring, painted plaster ceiling, ceiling light.
WC6'7" x 5'2" (2m x 1.57m). Radiator, tiled flooring, painted plaster ceiling, ceiling light. Low level WC, pedestal sink, extractor fan.
Kitchen8' x 9'4" (2.44m x 2.84m). Double glazed uPVC window facing the front overlooking the garden. Radiator, tiled flooring, painted plaster ceiling, ceiling light. Roll edge work surface, fitted and wall and base units, stainless steel sink, one and a half bowl sink and with mixer tap, freestanding, electric oven, integrated, gas hob, stainless steel extractor, space for standard dishwasher.
En-suite Shower Room One5'7" x 6'5" (1.7m x 1.96m). Double glazed uPVC window with obscure glass. Radiator, tiled flooring, painted plaster ceiling, ceiling light. Low level WC, single enclosure shower, pedestal sink, extractor fan.
Landing One7'7" x 13'6" (2.31m x 4.11m). Radiator, carpeted flooring, built-in storage cupboard, painted plaster ceiling, ceiling light.
Master Bedroom Two8'8" x 14'2" (2.64m x 4.32m). Double bedroom; double glazed uPVC window facing the front overlooking the garden. Radiator, carpeted flooring, a built-in wardrobe, painted plaster ceiling, ceiling light.
Storage Cupboard Two1'9" x 2'2" (0.53m x 0.66m).
Bedroom Three6'8" x 9'6" (2.03m x 2.9m). Double bedroom; double glazed uPVC window facing the rear overlooking the garden. Radiator, carpeted flooring, painted plaster ceiling, ceiling light.
Bathroom7'7" x 5'11" (2.31m x 1.8m). Double glazed uPVC window facing the rear. Radiator, tiled flooring, part tiled walls, painted plaster ceiling, ceiling light. Low level WC, roll top bath with mixer tap, shower over bath, pedestal sink with mixer tap, extractor fan.
Wardrobe4'7" x 2'2" (1.4m x 0.66m).
Master Bedroom One14'11" x 11'5" (4.55m x 3.48m). Double glazed uPVC window facing the rear overlooking the garden. Radiator, carpeted flooring, fitted wardrobes, painted plaster ceiling, ceiling light.
Landing Two9'3" x 8'10" (2.82m x 2.7m). Radiator, carpeted flooring, ceiling light.
En-suite Shower Room Two5'4" x 7' (1.63m x 2.13m). Radiator, tiled flooring, part tiled walls, painted plaster ceiling, ceiling light. Low level WC, single enclosure shower, pedestal sink, extractor fan.
Bedroom Two14'11" x 8'4" (4.55m x 2.54m). Double bedroom; double glazed uPVC window facing the rear overlooking the garden. Radiator, carpeted flooring, painted plaster ceiling, ceiling light.
Property Location
Similar Properties
Terraced house For Sale Manchester Terraced house For Sale M9 Manchester new homes for sale M9 new homes for sale Flats for sale Manchester Flats To Rent Manchester Flats for sale M9 Flats to Rent M9 Manchester estate agents M9 estate agents



.png)











