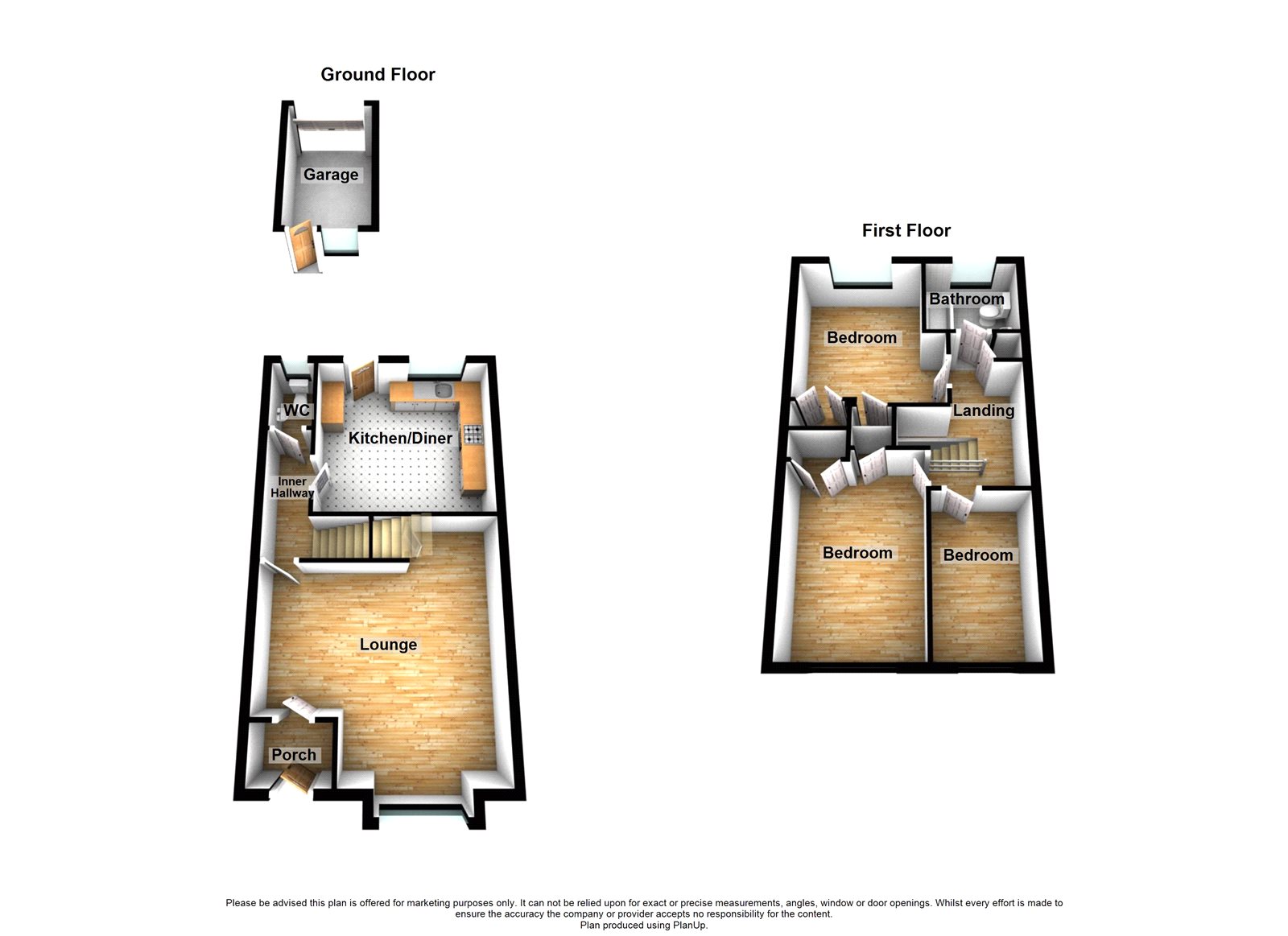3 Bedrooms Terraced house for sale in Lower Higham Road, Chalk, Kent DA12 | £ 275,000
Overview
| Price: | £ 275,000 |
|---|---|
| Contract type: | For Sale |
| Type: | Terraced house |
| County: | Kent |
| Town: | Gravesend |
| Postcode: | DA12 |
| Address: | Lower Higham Road, Chalk, Kent DA12 |
| Bathrooms: | 1 |
| Bedrooms: | 3 |
Property Description
This three bedroom mid terraced house with detached garage and further off road parking for 1 car to rear is situated on the edge of popular chalk village and is offered with the benefit of no forward chain. This well maintained home comprises entrance hall. Lounge with box bay, ground floor cloakroom and kitchen/diner. To the first floor are three well proportioned bedrooms and separate bathroom. The easy to maintained 28' rear garden gives direct access to the garage and parking. Lower Higham Road is on a regular bus route into gravesend town centre and has local shops, schools and north west kent college within walking distance. Call today to reserve your viewing slot.
Exterior
Rear Garden: Approx: 28ft: Laid to shingle. Paved patio area. Fenced to side. Rear pedestrian access.
Garage: 19'5 x 8'4: Detached to rear. Up and over door. Supplied with power and light. Off road parking for one car to side.
Key Terms
Chalk is a sought after village on the edge of Gravesend. Local schools, sport centre and amenities are within a short driving distance. Chalk benefits from many fields nearby which is ideal for walkers and owners with dogs.
Entrance Hall: (5' 2" x 3' 4" (1.57m x 1.02m))
Entrance door. Carpet. Coved ceiling. Door to reception room 1.
Gf W.C.: (4' 11" x 2' 11" (1.5m x 0.9m))
Frosted double glazed window to rear. Low level w.C. Wash hand basin. Tiled surround.
Lounge: (16' 6" x 16' 1" (5.03m x 4.9m))
Double glazed window to front. Carpet. Radiator. Coved and textured ceiling. Under-stairs cupboard.
Kitchen/Diner: (12' 8" x 11' 11" (3.86m x 3.63m))
Double glazed window to rear. Wall and base units with work surface over. Space for appliances. Wall mounted boiler. Double radiator. Coved and textured ceiling. Vinyl flooring.
Landing:
Built-in cupboard housing hot water cylinder. Coved and textured ceiling. Carpet. Access to loft. Doors to:-
Bedroom 1: (13' 0" x 9' 4" (3.96m x 2.84m))
Double glazed window to front. Carpet. Radiator. Coved ceiling. Built-in wardrobe cupboards.
Bedroom 2: (10' 11" x 9' 0" (3.33m x 2.74m))
Double glazed window to rear. Carpet. Radiator. Built-in wardrobe cupboards.
Bedroom 3: (10' 7" x 6' 5" (3.23m x 1.96m))
Double glazed window to front. Carpet. Radiator. Coved and textured ceiling.
Bathroom: (6' 8" x 5' 6" (2.03m x 1.68m))
Frosted double glazed window to rear. Matching suite comprising panelled bath. Pedestal wash hand basin. Low level w.C. Tiled walls.
Property Location
Similar Properties
Terraced house For Sale Gravesend Terraced house For Sale DA12 Gravesend new homes for sale DA12 new homes for sale Flats for sale Gravesend Flats To Rent Gravesend Flats for sale DA12 Flats to Rent DA12 Gravesend estate agents DA12 estate agents



.png)









