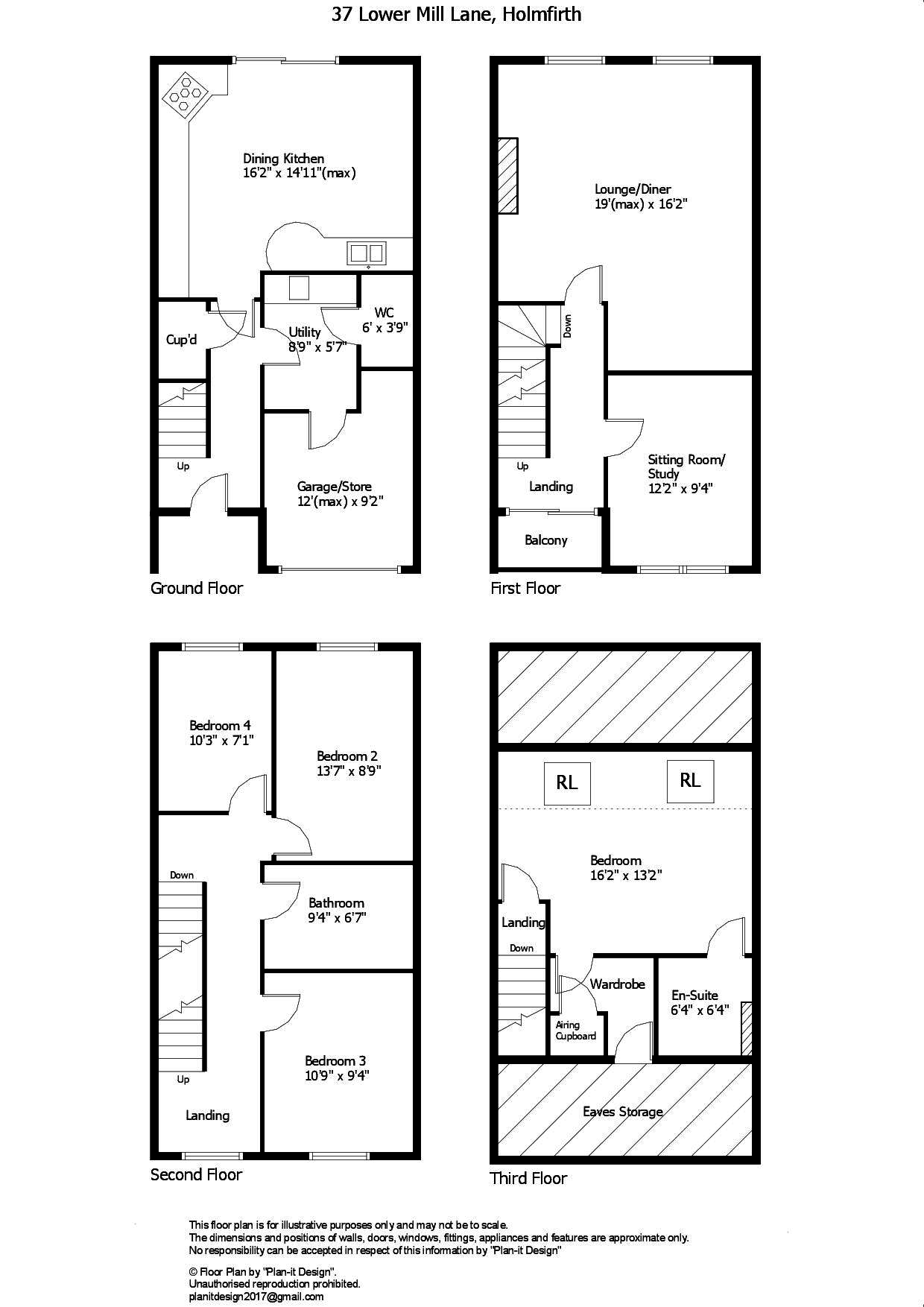4 Bedrooms Terraced house for sale in Lower Mill Lane, Holmfirth HD9 | £ 299,950
Overview
| Price: | £ 299,950 |
|---|---|
| Contract type: | For Sale |
| Type: | Terraced house |
| County: | West Yorkshire |
| Town: | Holmfirth |
| Postcode: | HD9 |
| Address: | Lower Mill Lane, Holmfirth HD9 |
| Bathrooms: | 2 |
| Bedrooms: | 4 |
Property Description
Accommodation Offering extremely spacious and flexible accommodation over 4 floors, this superb modern mid terraced house must be viewed internally to be fully appreciated. It occupies a convenient location which is a short walk into Holmfirth, yet backs onto fields at the rear and has a pleasant outlook over the River Holme at the front. The accommodation comprises: Entrance hall, dining kitchen, utility, downstairs WC, landing, large first floor living room, snug / office, 3 second floor bedrooms, house bathroom and a superb master bedroom with en-suite on the top floor. Externally it features driveway parking for 2 cars to the front and a wonderful landscaped garden to the rear. Internal viewing is essential to fully appreciate this outstanding family home.
Ground floor
entrance hall A generous hallway with Karndean flooring, staircase to the first floor with storage cupboard under and central heating radiator.
Dining kitchen 16' 1" x 14' 11 max" (4.9m x 4.55m) Fitted with an excellent range of high quality base units and wall cubpoards with Quartz worksurfaces and breakfast bar, integrated double oven, 5 ring gas hob with extractor over, dishwasher, 1 ½ bowl stainless steel sink and a further circular prep sink, tiled floor with underfloor heating sliding patio door to the rear elevation and inset spotlights to the ceiling.
Utility 8' 9" x 5' 7" (2.67m x 1.7m) A generous utility / cloaks room which has been created by modifying the original garage. With stainless steel sink unit, plumbing for automatic washing machine and door leading to the downstairs wc.
Downstairs WC With two piece suite in white comprising low flush wc and pedestal washbasin, inset spotlights to the ceiling and central heating radiator.
Store The front section of the original garage is now utilised as a store room and features the original up and over door to the front, electric light and power supply.
First floor
landing With further staircase to the second floor, central heating radiator and sliding patio door opening onto the front facing balcony area.
Lounge 16' 2" x 15' 2 (19'max)" (4.93m x 4.62m) A good sized living room which features 2 windows overlooking the rear garden and fields beyond, feature fireplace and 2 central heating radiators.
Sitting / study 12' 1" x 9' 3" (3.68m x 2.82m) Offering the potential for a variety of different uses, this room is currently used as a study and occasional bedroom. It features a window to the front and central heating radiator.
Second floor
landing This landing area features a staircase leading to the top floor, central heating radiator and window to the front.
Bedroom 2 13' 7" x 8' 9" (4.14m x 2.67m) A double bedroom with window to the rear and central heating radiator.
Bedroom 3 10' 9" x 9' 4" (3.28m x 2.84m) A double bedroom with window to the front and central heating radiator.
Bedroom 4 10' 3" x 7' 1" (3.12m x 2.16m) A generous single bedroom with window to the rear and central heating radiator.
Bathroom 9' 4" x 6' 7" (2.84m x 2.01m) With 4 piece suite in white comprising low flush wc, pedestal washbasin, bath and shower cubicle, inset spotlights to the ceiling, extractor fan and heated towel rail.
Third floor
bedroom 1 16' 2" x 13' 2 max" (4.93m x 4.01m) The master bedroom features 2 rooflights to the angled ceiling, which enjoy pleasant views over the gardens and beyond, spotlights to the ceiling, 2 central heating radiators and doors to the en-suite and walk in store.
En-suite 6' 4" x 5' 7" (1.93m x 1.7m) With three piece suite in white comprising low flush wc, pedestal washbasin and multi jet shower cubicle, partly tiled walls, extractor fan and heated towel rail.
Walk in store A useful walk in store room / wardrobe which also houses the central heating boiler. A low door also provides access into the eaves storage area.
Outside To the front of the house there is a tarmac driveway with space to park 2 cars and a lawned strip of garden running alongside.
Rear garden To the rear of the house there is a further enclosed garden area which has been attractively landscaped to provide a decked seating / play area immediately off the kitchen. Steps from here lead up through the garden which features established planting and leads up to a further seating area at the top which backs onto the fields at the rear.
Additional information The property is Freehold. Energy rating 72 (Band C).
Viewing By appointment with Wm Sykes & Son.
Location From Hollowgate in the centre of Holmfirth turn left onto Lower Mill Lane by the Elephant and Castle public house. Follow this road along and the property will be found towards the end on the left hand side.
Property Location
Similar Properties
Terraced house For Sale Holmfirth Terraced house For Sale HD9 Holmfirth new homes for sale HD9 new homes for sale Flats for sale Holmfirth Flats To Rent Holmfirth Flats for sale HD9 Flats to Rent HD9 Holmfirth estate agents HD9 estate agents



.png)











